23301 Downland Road, Lake Forest, CA 92630
- $1,199,000
- 4
- BD
- 2
- BA
- 1,955
- SqFt
- List Price
- $1,199,000
- Status
- ACTIVE UNDER CONTRACT
- MLS#
- OC24092746
- Year Built
- 1968
- Bedrooms
- 4
- Bathrooms
- 2
- Living Sq. Ft
- 1,955
- Lot Size
- 5,200
- Acres
- 0.12
- Lot Location
- Back Yard, Cul-De-Sac, Sprinklers In Rear
- Days on Market
- 4
- Property Type
- Single Family Residential
- Property Sub Type
- Single Family Residence
- Stories
- One Level
- Neighborhood
- Garden Homes (Gh)
Property Description
Welcome to this charming single-story home nestled in a tranquil cul-de-sac, where comfort seamlessly blends with classic mid-century modern charm.This four bedroom,two bath residence exudes warmth and character throughout. Upon entry, you'll be greeted by the airy feel of vaulted and beamed ceilings that enhance the spaciousness of the open floor plan. Natural light enhances the warmth of the wood floors that flow seamlessly. The living room is adorned with a classic brick fireplace, creating a cozy focal point. The separate dining area provides a versatile space for almost every occasion.Entertain with ease in the well-appointed kitchen, complete with ample cabinetry, sleek countertops, and stainless steel appliances. Adjacent to the kitchen, the family room offers a comfortable retreat for relaxation and unwinding. The master suite provides a serene sanctuary with its spacious layout and ensuite bathroom. Three additional bedrooms provide flexibility for guests, home offices, or hobbies. Outside, the backyard is great for outdoor enjoyment and al fresco dining, offering plenty of room for gardening, play, or simply soaking up the California sunshine. A two-car attached garage provides convenience and ample storage space for vehicles and belongings. Membership to the Beach and Tennis club offers many amenities including swimming pools, and a lagoon. Sport courts including tennis, volleyball, basketball, and more! Conveniently located close to shopping, dining, parks, and schools. Don't miss the opportunity to make this home your own!
Additional Information
- HOA
- 225
- Frequency
- Monthly
- Association Amenities
- Clubhouse, Sport Court, Barbecue, Playground, Pool, Tennis Court(s)
- Appliances
- Dishwasher, Electric Range, Free-Standing Range, Gas Water Heater, Microwave, Water To Refrigerator
- Pool Description
- In Ground, Association
- Fireplace Description
- Gas, Living Room, Wood Burning
- Heat
- Central, Fireplace(s)
- Cooling
- Yes
- Cooling Description
- Central Air
- View
- None
- Exterior Construction
- Copper Plumbing
- Patio
- Concrete, Patio
- Garage Spaces Total
- 2
- Sewer
- Public Sewer
- Water
- Public
- School District
- Saddleback Valley Unified
- Interior Features
- Beamed Ceilings, Ceiling Fan(s), Cathedral Ceiling(s), Granite Counters, Open Floorplan, Recessed Lighting, Bedroom on Main Level, Main Level Primary
- Attached Structure
- Detached
- Number Of Units Total
- 1
Listing courtesy of Listing Agent: Wendy Graves (wendygravesre@gmail.com) from Listing Office: OC Choice Homes.
Mortgage Calculator
Based on information from California Regional Multiple Listing Service, Inc. as of . This information is for your personal, non-commercial use and may not be used for any purpose other than to identify prospective properties you may be interested in purchasing. Display of MLS data is usually deemed reliable but is NOT guaranteed accurate by the MLS. Buyers are responsible for verifying the accuracy of all information and should investigate the data themselves or retain appropriate professionals. Information from sources other than the Listing Agent may have been included in the MLS data. Unless otherwise specified in writing, Broker/Agent has not and will not verify any information obtained from other sources. The Broker/Agent providing the information contained herein may or may not have been the Listing and/or Selling Agent.
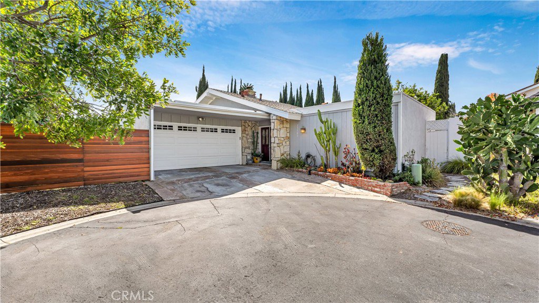
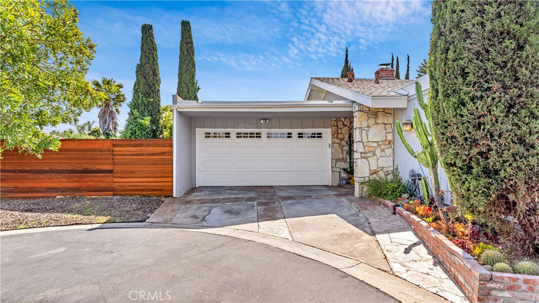

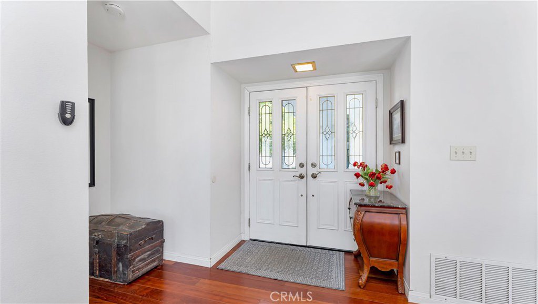
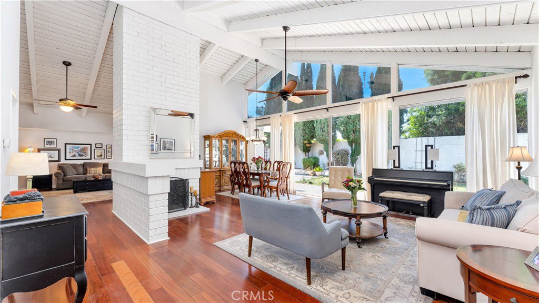

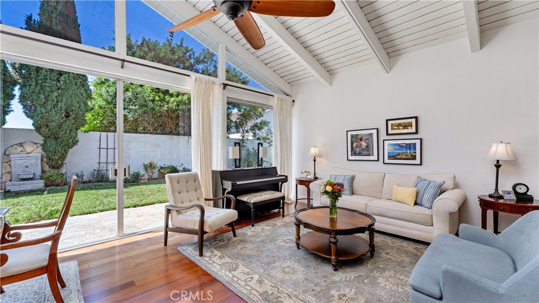




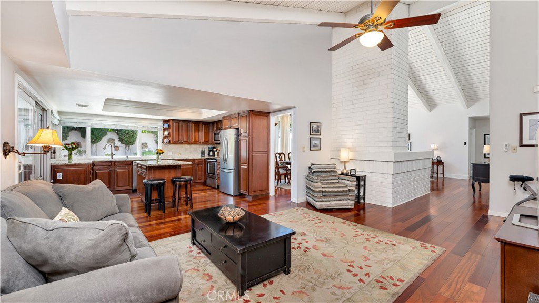
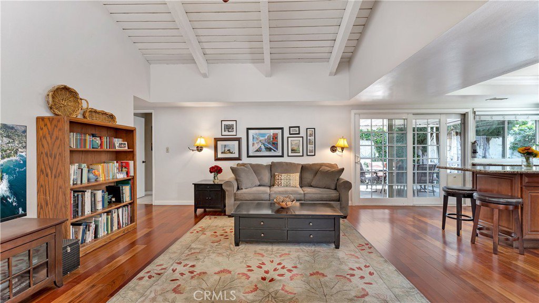
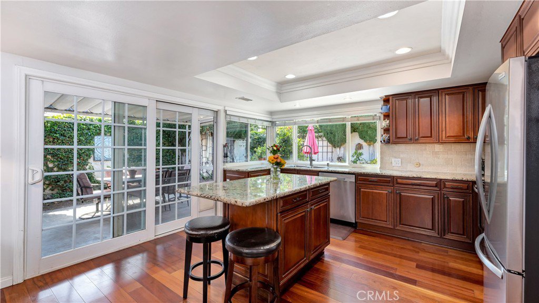
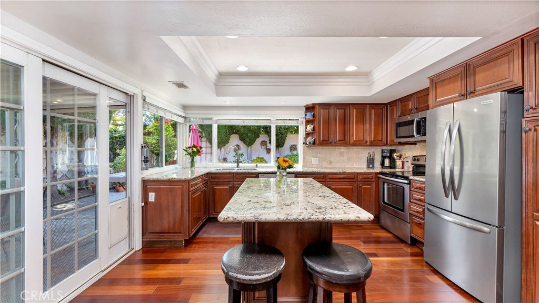
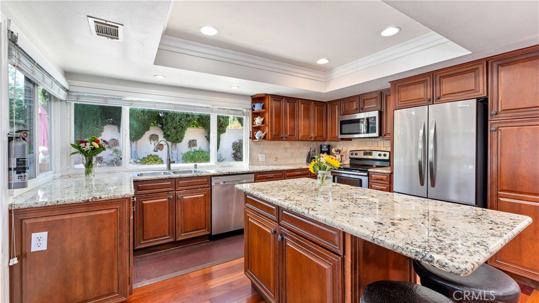
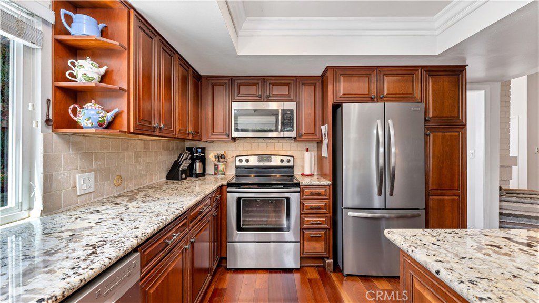

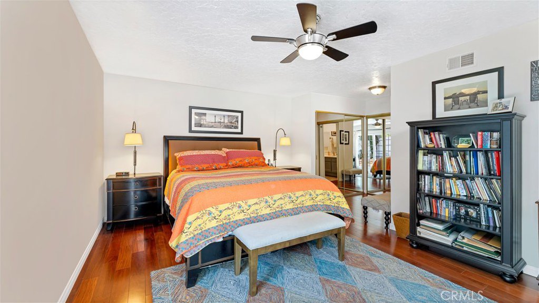




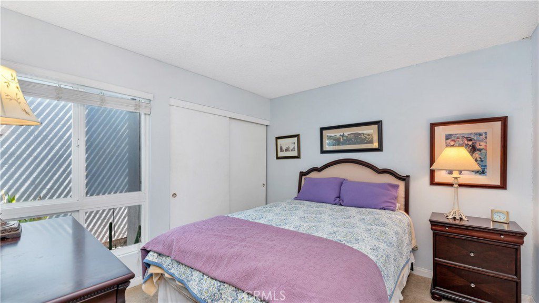

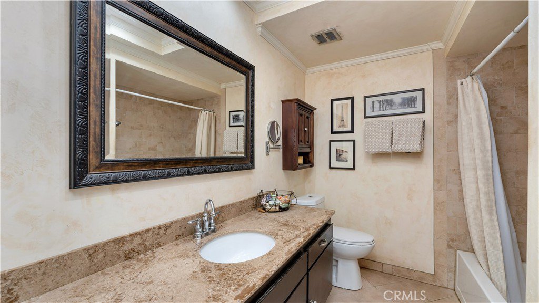
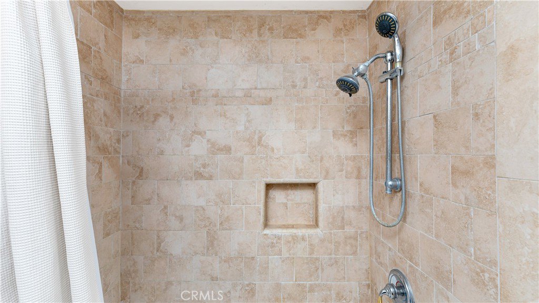


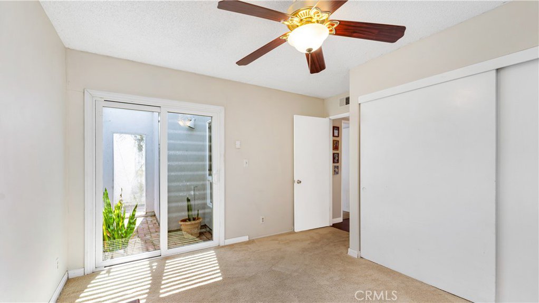

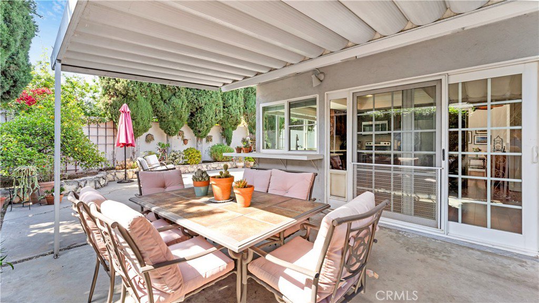

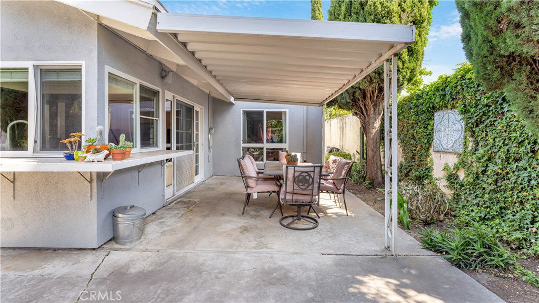
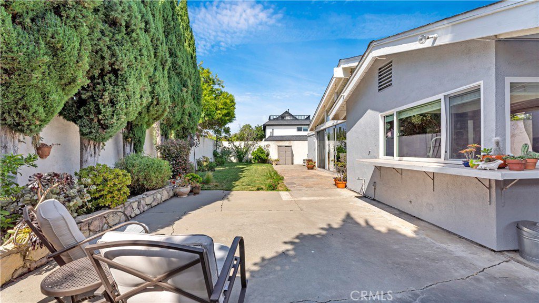
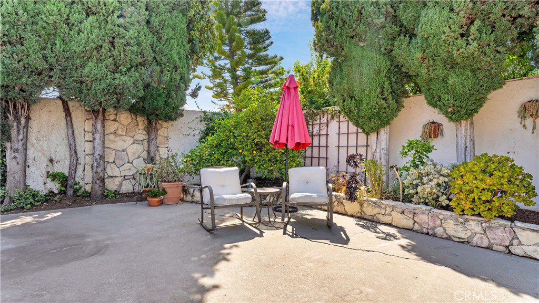

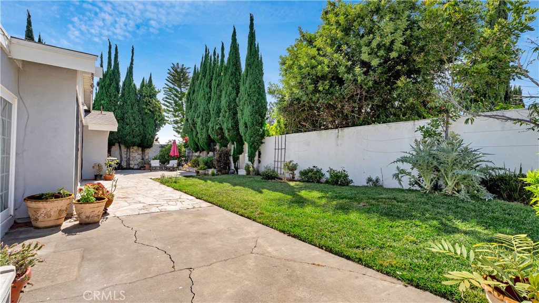
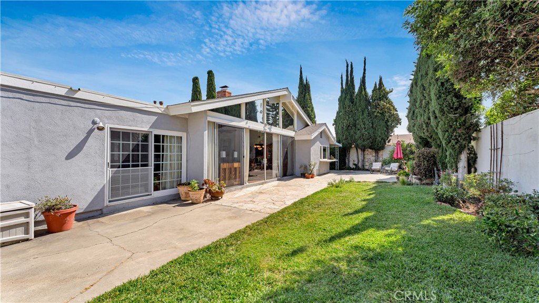

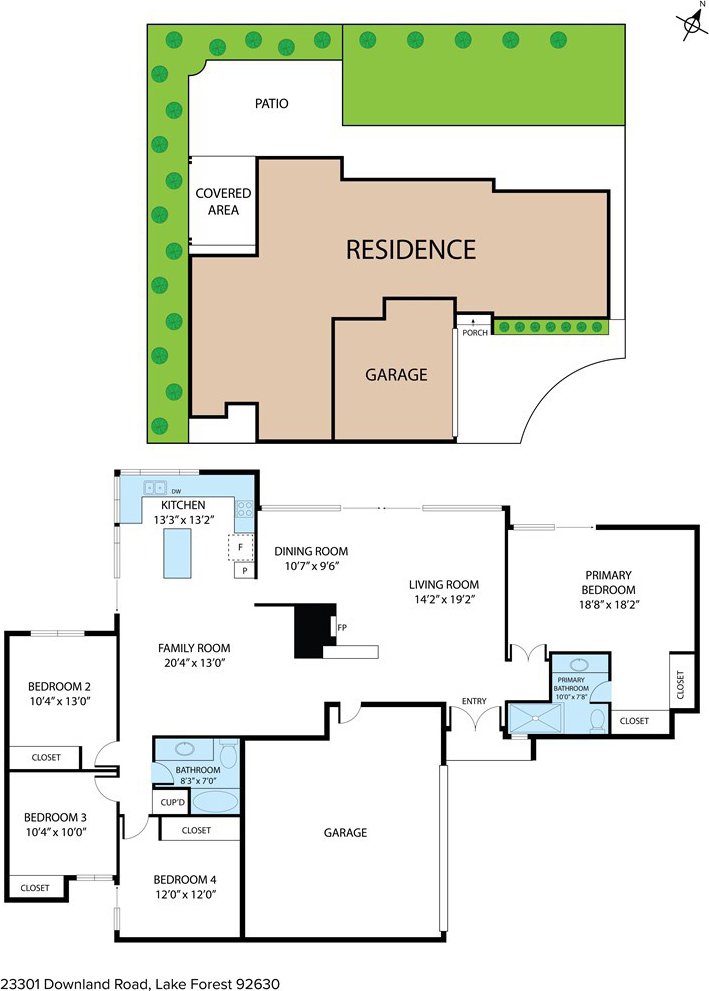
/t.realgeeks.media/resize/140x/https://u.realgeeks.media/landmarkoc/landmarklogo.png)