5901 Gloxinia Drive, Yorba Linda, CA 92887
- $1,625,000
- 5
- BD
- 3
- BA
- 3,150
- SqFt
- List Price
- $1,625,000
- Status
- ACTIVE UNDER CONTRACT
- MLS#
- OC24099227
- Year Built
- 1982
- Bedrooms
- 5
- Bathrooms
- 3
- Living Sq. Ft
- 3,150
- Lot Size
- 9,600
- Acres
- 0.22
- Lot Location
- Back Yard, Cul-De-Sac, Front Yard, Lawn, Landscaped
- Days on Market
- 2
- Property Type
- Single Family Residential
- Property Sub Type
- Single Family Residence
- Stories
- Two Levels
- Neighborhood
- Yorba La Cuesta (Yrlc)
Property Description
Indulge in the luxuries of your own private resort! This entertainer’s paradise promises the pinnacle of indoor-outdoor living, boasting a stunning saltwater pool complete with a Baja shelf for basking in the sun and a swim jet for endless laps. Step into the expansive loggia with soaring vaulted ceilings, cozy overhead heaters, convenient roller shades, ambient recessed lighting, and refreshing ceiling fans. Relax and unwind in your private pool and spa, surrounded by stunning greenery. Enjoy al fresco dining with family and friends and immerse yourself in the serenity of this magical oasis. Beyond lies direct access to a network of scenic hiking, biking, and horse trails, seamlessly blending luxury, seclusion, and the tranquility of nature. Located in the heart of the home, the chef’s kitchen is a culinary masterpiece featuring semi-custom cabinetry, state-of-the-art appliances, a central island crowned with a 6-burner Wolf cooktop, double ovens, and a delightful breakfast bar. The open concept design and traditional floor plan make this estate perfect for every lifestyle. Whether hosting formal dinners in the elegant living and dining rooms or enjoying cozy game nights by the wood-burning fireplace, this estate exudes warmth and hospitality. Retreat to your secluded primary suite, complete with dual vanities, an abundance of closet space, and unobstructed views of green hills. Four additional bedrooms are located upstairs, including one with dual closets and extensive built-in storage, ideal for a home office or craft haven. Nestled in a cul-de-sac on one of the largest lots in the neighborhood, this property affords unparalleled privacy and abundant space for outdoor pursuits, gardening endeavors, and beyond. With NO HOA, you'll have access to all the amenities that Yorba Linda has to offer, including top rated schools, free choice to attend Yorba Linda High School AND Esperanza High School, parks, shopping, dining, and entertainment.
Additional Information
- Other Buildings
- Shed(s)
- Appliances
- 6 Burner Stove, Double Oven, Dishwasher, Gas Cooktop, Refrigerator, Range Hood, Water Heater
- Pool
- Yes
- Pool Description
- Heated, In Ground, Lap, Private, Salt Water
- Fireplace Description
- Bonus Room, Gas, Wood Burning
- Heat
- Central
- Cooling
- Yes
- Cooling Description
- Central Air
- View
- Hills, Mountain(s), Neighborhood, Pool
- Patio
- Rear Porch, Covered, See Remarks
- Roof
- Concrete
- Garage Spaces Total
- 3
- Sewer
- Public Sewer
- Water
- Public
- School District
- Placentia-Yorba Linda Unified
- Elementary School
- Travis Ranch
- Middle School
- Travis Ranch
- High School
- Yorba Linda
- Interior Features
- Built-in Features, Ceiling Fan(s), Open Floorplan, Recessed Lighting, Entrance Foyer, Primary Suite, Workshop
- Attached Structure
- Detached
- Number Of Units Total
- 1
Listing courtesy of Listing Agent: Trevor Phelps (trevor@thearchulettateam.com) from Listing Office: First Team Real Estate.
Mortgage Calculator
Based on information from California Regional Multiple Listing Service, Inc. as of . This information is for your personal, non-commercial use and may not be used for any purpose other than to identify prospective properties you may be interested in purchasing. Display of MLS data is usually deemed reliable but is NOT guaranteed accurate by the MLS. Buyers are responsible for verifying the accuracy of all information and should investigate the data themselves or retain appropriate professionals. Information from sources other than the Listing Agent may have been included in the MLS data. Unless otherwise specified in writing, Broker/Agent has not and will not verify any information obtained from other sources. The Broker/Agent providing the information contained herein may or may not have been the Listing and/or Selling Agent.
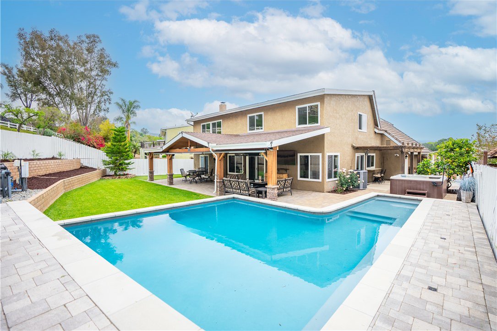
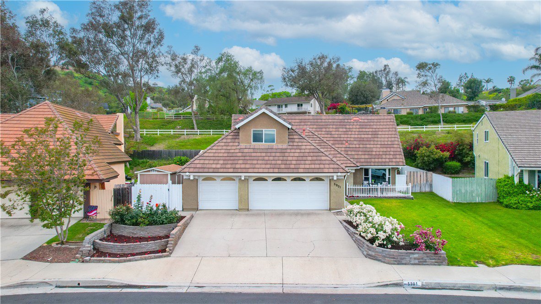

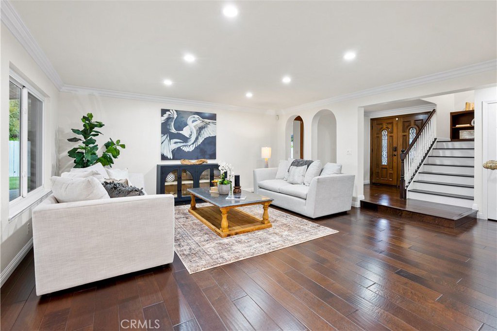


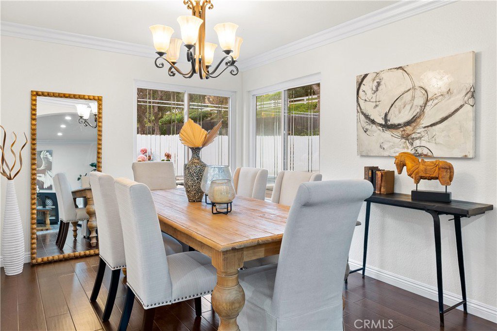


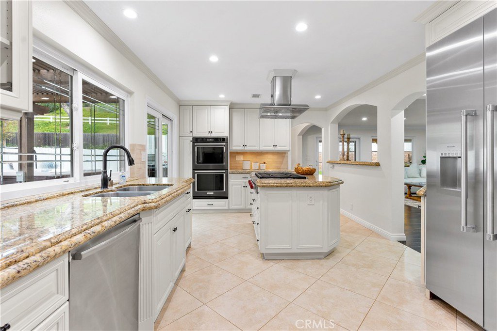






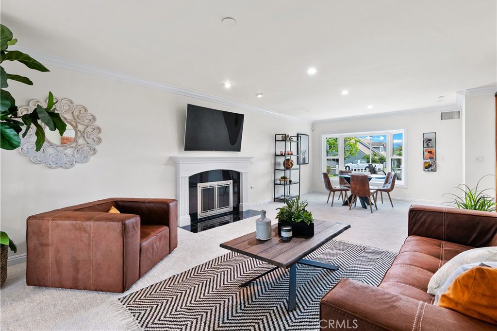

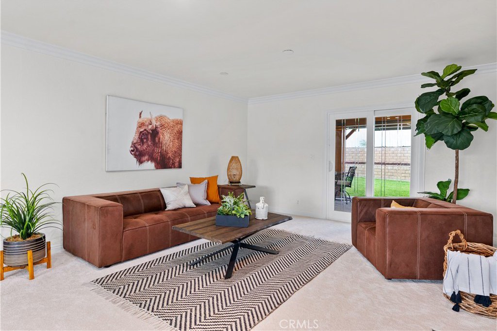




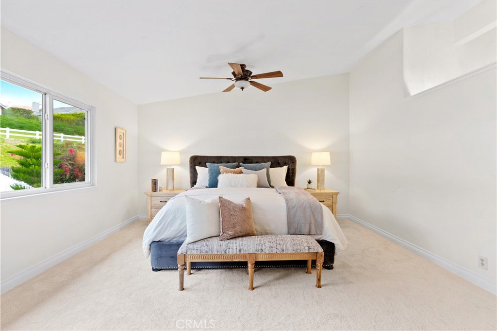

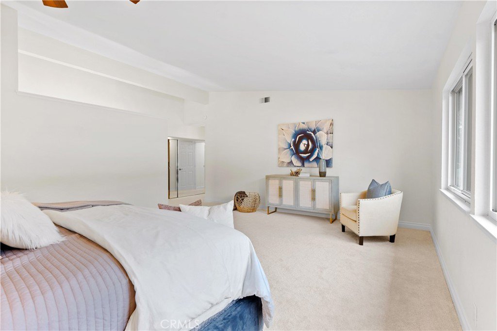



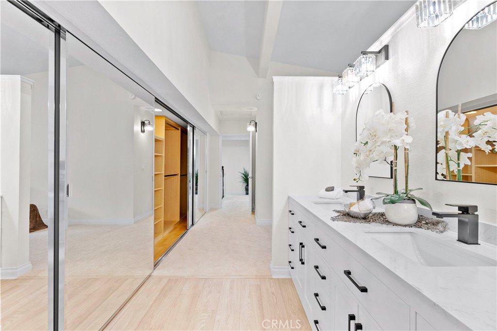
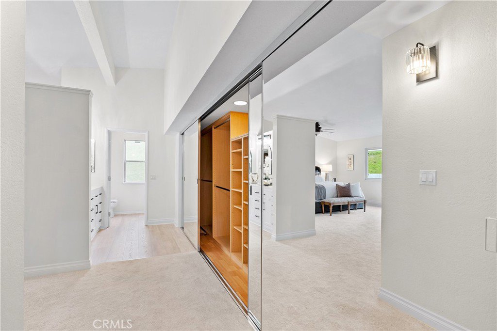

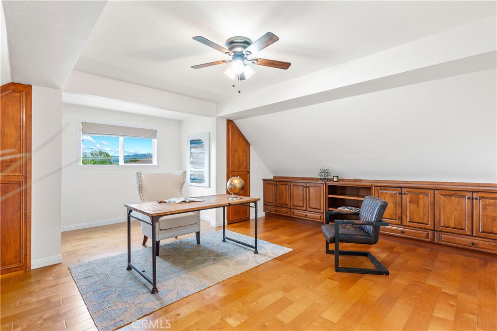
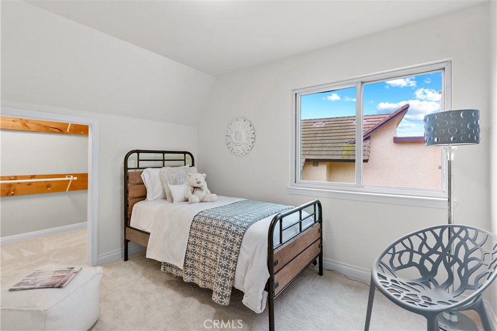


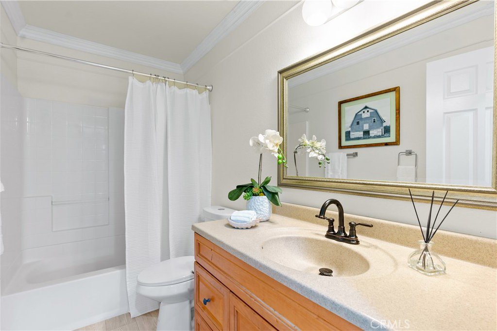


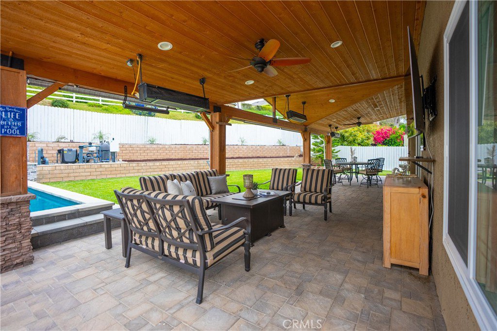
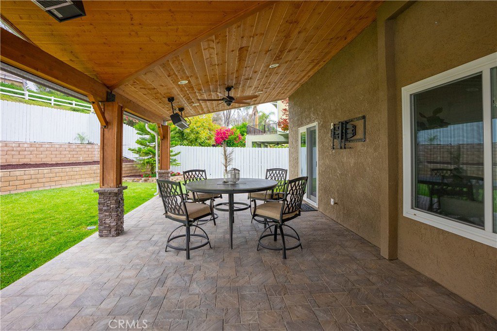
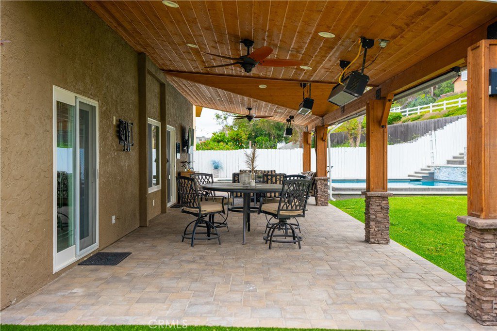


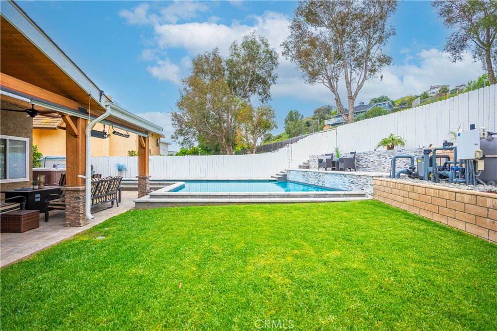

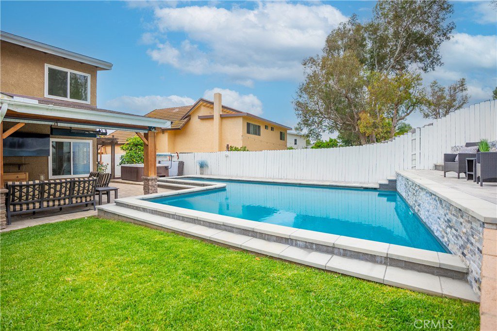



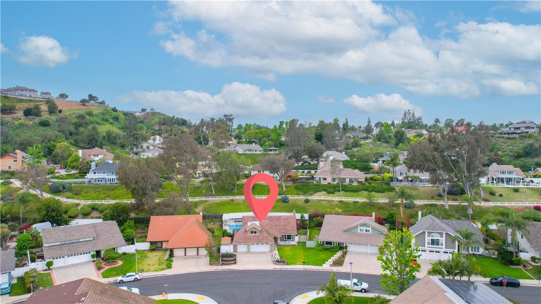
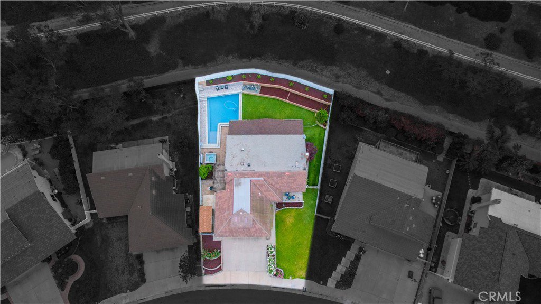
/t.realgeeks.media/resize/140x/https://u.realgeeks.media/landmarkoc/landmarklogo.png)