5484 Paseo Del Lago W Unit B, Laguna Woods, CA 92637
- $1,075,000
- 2
- BD
- 2
- BA
- 1,669
- SqFt
- List Price
- $1,075,000
- Status
- ACTIVE UNDER CONTRACT
- MLS#
- OC24096963
- Year Built
- 1977
- Bedrooms
- 2
- Bathrooms
- 2
- Living Sq. Ft
- 1,669
- Lot Size
- 1,669
- Acres
- 0.04
- Lot Location
- Cul-De-Sac, Landscaped
- Days on Market
- 3
- Property Type
- Condo
- Property Sub Type
- Condominium
- Stories
- One Level
- Neighborhood
- Leisure World (Lw)
Property Description
Gorgeous expanded and remodeled end-unit single-level CASA ROSA situated in one of the finest premium locations in the Laguna Woods senior community far from busy roads and noisy highways. The residence sits on a gentle hillside with a tranquil panoramic tree-filled view from the back patio. This property boasts excellent curb appeal with landscaping maintained by the Mutual. A generous side lawn provides some distance from the neighboring residence. This popular floorplan offers twin primary suites with a large central living room. The expanded remodeled gourmet kitchen has an enormous amount of cabinet and countertop space and includes such features as granite countertops, high-end appliances (including an LG fridge and two-drawer Fisher & Paykel dishwasher), cabinet underlighting, a tasteful tile backsplash, spice drawer, lazy susan, wine fridge and large skylight. French doors open to a large multi-purpose bonus room with built-in cabinet storage that could serve as a den, home office, exercise room or arts and crafts studio. One bathroom features a shower/tub combo while the other has a shower with seat and convenient accessory shelf. Upgrades throughout include dual-pane windows, smooth ceilings, recessed lighting, plantation shutters, crown molding and ceiling fans in the bedrooms and sunroom, mirrored bedroom closet doors and hardwood flooring throughout (except for tile in the bathrooms). The large rear patio has been partially enclosed to create a versatile sunroom that can be enjoyed year-round as a sitting room for entertaining, dining or simply taking in the beautiful view. Part of the rear patio has been left open with exposure to fresh air and sunshine. The one-car garage with direct access to the residence via the kitchen has washer-dryer hookups, cabinet storage and epoxy flooring. There is space in the driveway for one additional vehicle. The single-loaded cul-de-sac offers lots of additional parking for guests. Do not miss this spectacular home!
Additional Information
- HOA
- 816
- Frequency
- Monthly
- Association Amenities
- Bocce Court, Billiard Room, Clubhouse, Controlled Access, Fitness Center, Golf Course, Maintenance Grounds, Game Room, Horse Trails, Meeting Room, Management, Meeting/Banquet/Party Room, Maintenance Front Yard, Other Courts, Paddle Tennis, Pickleball, Pool, Pets Allowed, Recreation Room, RV Parking, Spa/Hot Tub
- Appliances
- Dishwasher, Electric Range, Electric Water Heater, Disposal, Microwave, Refrigerator, Water Heater, Dryer, Washer
- Pool Description
- Association
- Heat
- Central
- Cooling
- Yes
- Cooling Description
- Central Air
- View
- Park/Greenbelt, Neighborhood, Trees/Woods
- Patio
- Covered, Enclosed, Patio
- Garage Spaces Total
- 1
- Sewer
- Public Sewer
- Water
- Public
- School District
- Other
- Interior Features
- Ceiling Fan(s), Cathedral Ceiling(s), Granite Counters, High Ceilings, Recessed Lighting, Bedroom on Main Level, Main Level Primary, Multiple Primary Suites, Primary Suite
- Attached Structure
- Attached
- Number Of Units Total
- 1
Listing courtesy of Listing Agent: Chris Framan (chrisframan@gmail.com) from Listing Office: Century 21 Rainbow Realty.
Mortgage Calculator
Based on information from California Regional Multiple Listing Service, Inc. as of . This information is for your personal, non-commercial use and may not be used for any purpose other than to identify prospective properties you may be interested in purchasing. Display of MLS data is usually deemed reliable but is NOT guaranteed accurate by the MLS. Buyers are responsible for verifying the accuracy of all information and should investigate the data themselves or retain appropriate professionals. Information from sources other than the Listing Agent may have been included in the MLS data. Unless otherwise specified in writing, Broker/Agent has not and will not verify any information obtained from other sources. The Broker/Agent providing the information contained herein may or may not have been the Listing and/or Selling Agent.
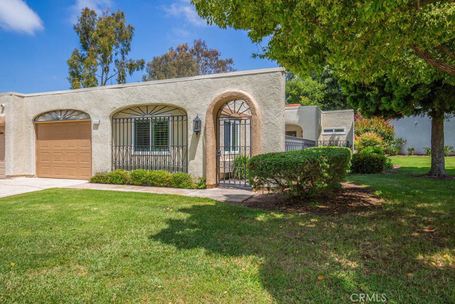
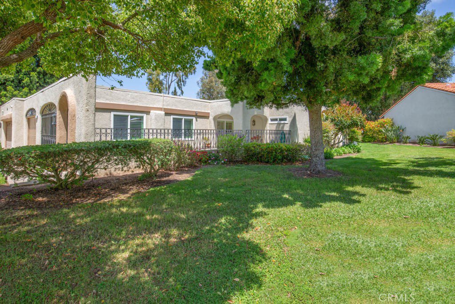
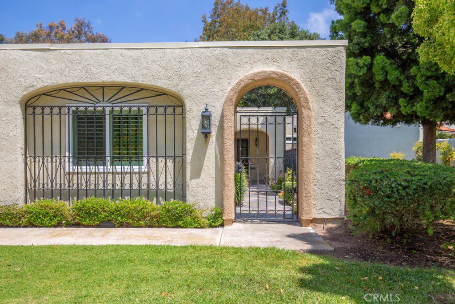

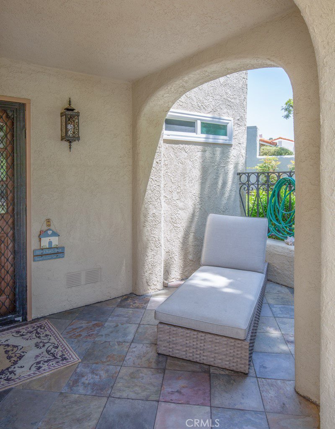
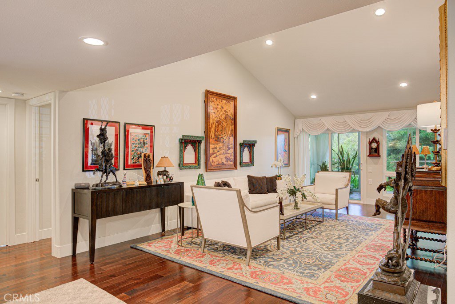
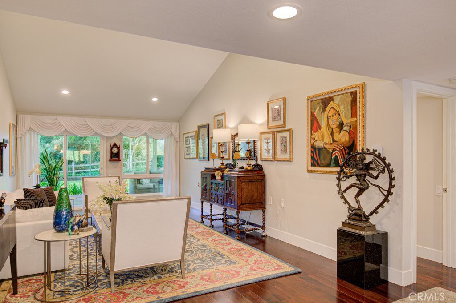

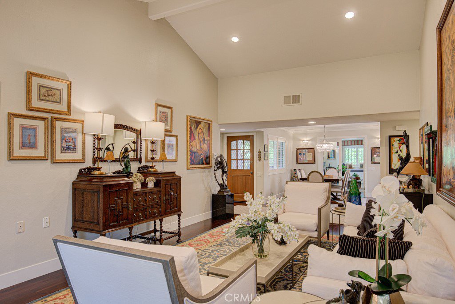
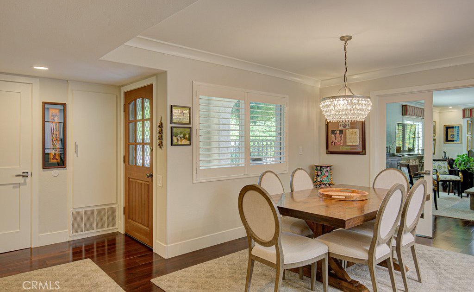

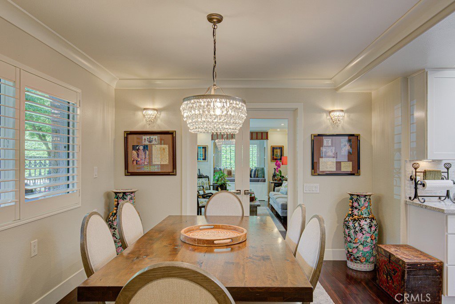

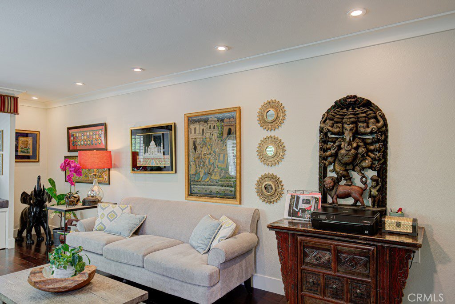


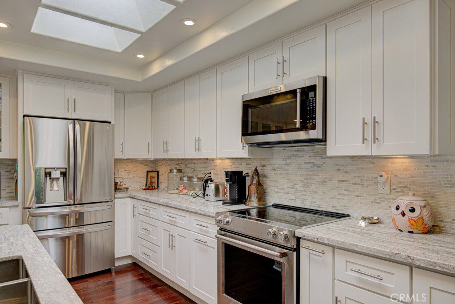
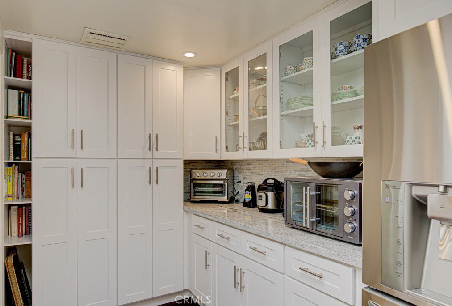
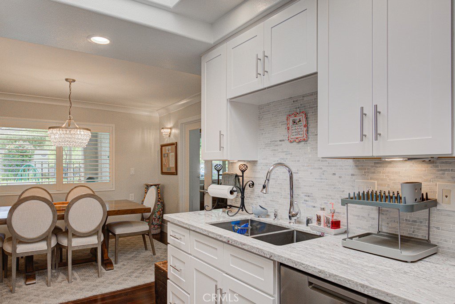
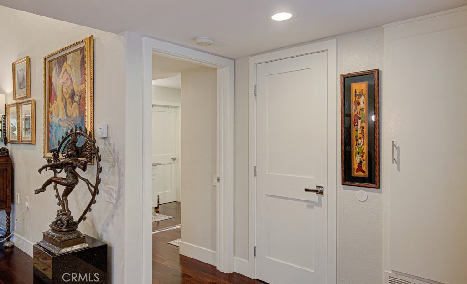
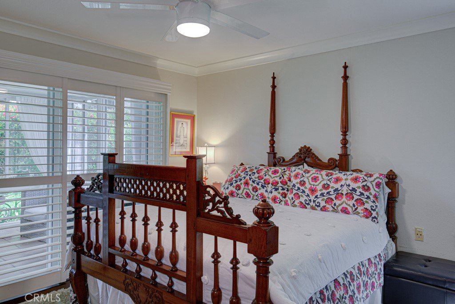
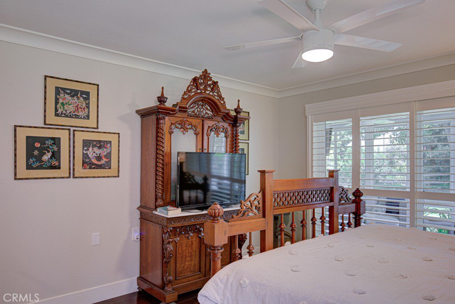


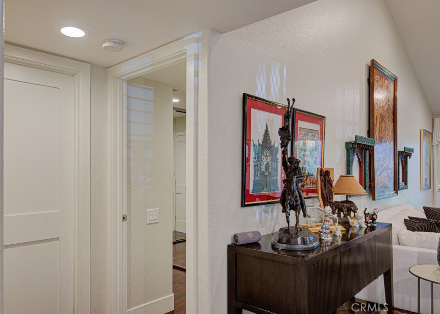
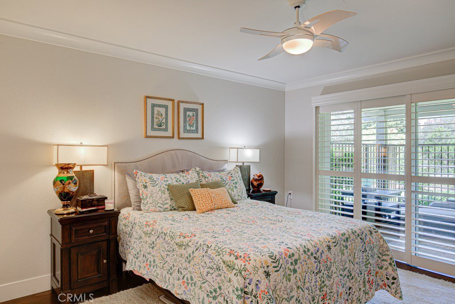
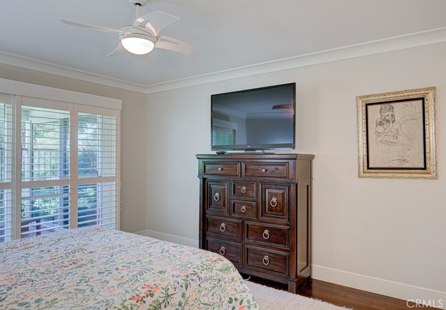
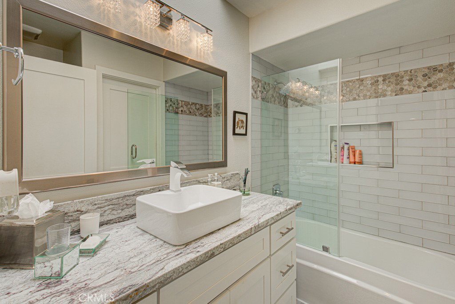
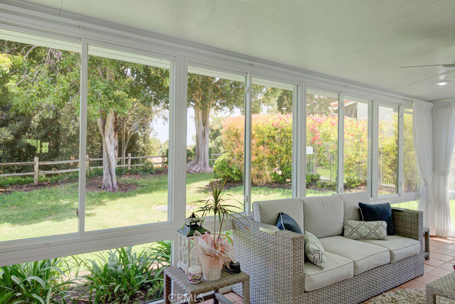
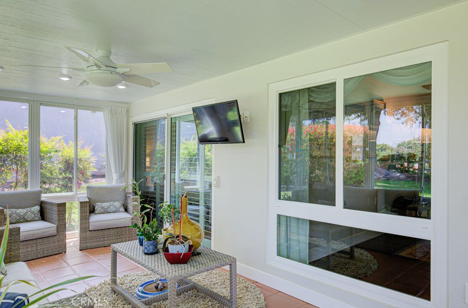
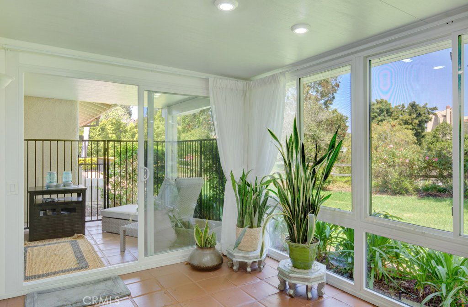
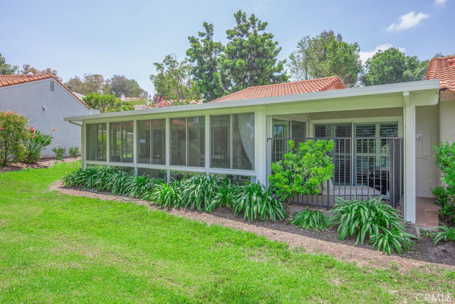
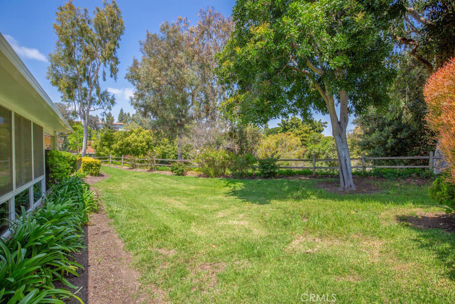

/t.realgeeks.media/resize/140x/https://u.realgeeks.media/landmarkoc/landmarklogo.png)