1618 Iowa Street Unit C, Costa Mesa, CA 92626
- $629,000
- 2
- BD
- 1
- BA
- 890
- SqFt
- List Price
- $629,000
- Status
- PENDING
- MLS#
- RS24088026
- Year Built
- 1971
- Bedrooms
- 2
- Bathrooms
- 1
- Living Sq. Ft
- 890
- Lot Location
- Landscaped, Level
- Days on Market
- 0
- Property Type
- Townhome
- Style
- Traditional
- Property Sub Type
- Townhouse
- Stories
- Two Levels
- Neighborhood
- Mesa Verde Villas (Iowa St.) (Mvvl)
Property Description
Welcome to Mesa Verde Villas! This turnkey townhome-style condo offers a modern living experience with all the conveniences you desire. Step inside to find a beautifully renovated interior featuring wide plank contemporary flooring that flows seamlessly throughout. The open concept layout creates a spacious and inviting atmosphere, perfect for entertaining guests or simply relaxing in style. The heart of the home is the stunning kitchen, complete with sleek floating shelves, stone counters, stainless steel appliances, and ample counter space for meal prep. Enjoy the abundant natural light flooding in from the sliding doors into your living area. The bedrooms are generously sized, providing comfortable retreats at the end of the day and the closets are beautifully organized courtesy of California Closets. The remodeled bathroom is a true oasis, boasting a gorgeous design and plenty of natural light pours in from the skylight, highlighting the beauty of this space. Convenience is key with an attached garage and a designated parking space, along with laundry facilities conveniently located in the garage. Other amenities to highlight are the dual pane windows, recessed lighting and central air and heat. Step outside to your private enclosed patio area, offering a perfect spot for outdoor living and dining. Additionally, residents of Mesa Verde Villas enjoy access to a community pool and BBQ area, ideal for enjoying sunny days and creating lasting memories with family and friends. Don't miss out on this opportunity to own a move-in ready home in a highly desirable location in close proximity to schools, restaurants, shopping and convenient freeway access for commuters.
Additional Information
- HOA
- 225
- Frequency
- Monthly
- Association Amenities
- Barbecue, Pool
- Appliances
- Dishwasher, Electric Range, Free-Standing Range, Disposal, Refrigerator
- Pool Description
- Community, Association
- Heat
- Forced Air
- Cooling
- Yes
- Cooling Description
- Central Air
- View
- None
- Exterior Construction
- Stucco, Wood Siding
- Patio
- Covered, Enclosed, Patio
- Garage Spaces Total
- 1
- Sewer
- Public Sewer
- Water
- Public
- School District
- Newport Mesa Unified
- Elementary School
- California
- Middle School
- Twinkle
- High School
- Estancia
- Interior Features
- Ceiling Fan(s), Open Floorplan, Stone Counters, Recessed Lighting, All Bedrooms Up
- Attached Structure
- Attached
- Number Of Units Total
- 1
Listing courtesy of Listing Agent: Oriana Shea (oriana@orianashea.com) from Listing Office: Real Brokerage Technologies.
Mortgage Calculator
Based on information from California Regional Multiple Listing Service, Inc. as of . This information is for your personal, non-commercial use and may not be used for any purpose other than to identify prospective properties you may be interested in purchasing. Display of MLS data is usually deemed reliable but is NOT guaranteed accurate by the MLS. Buyers are responsible for verifying the accuracy of all information and should investigate the data themselves or retain appropriate professionals. Information from sources other than the Listing Agent may have been included in the MLS data. Unless otherwise specified in writing, Broker/Agent has not and will not verify any information obtained from other sources. The Broker/Agent providing the information contained herein may or may not have been the Listing and/or Selling Agent.

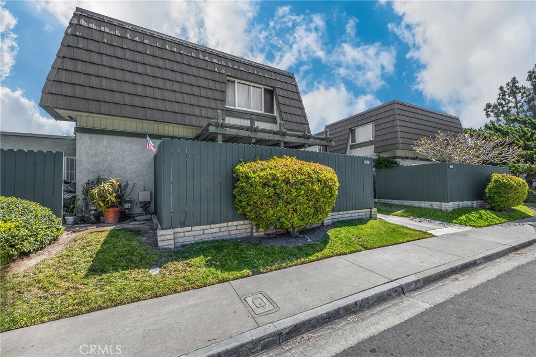
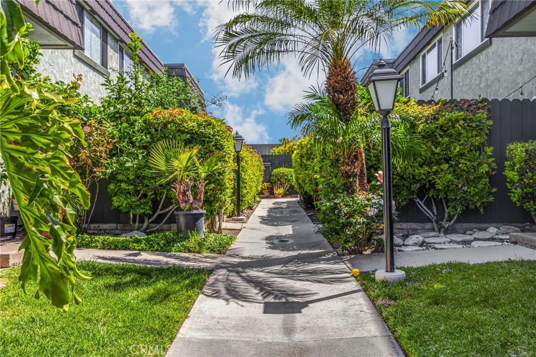

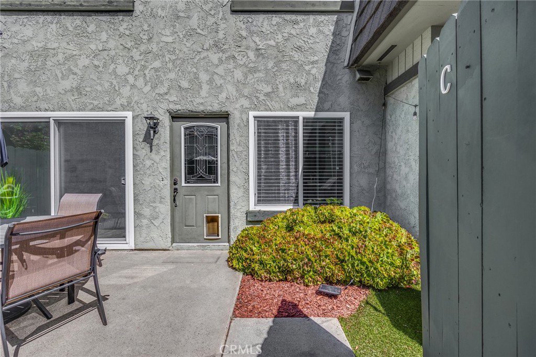



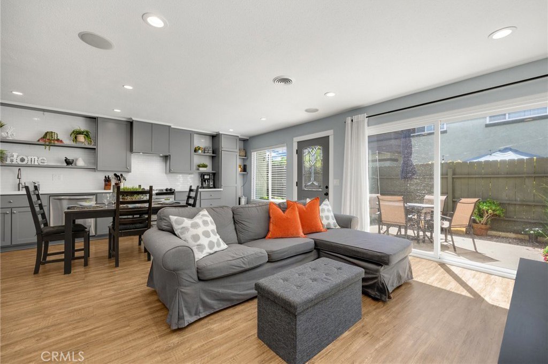
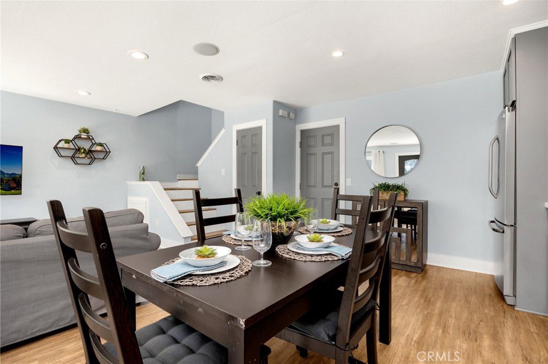
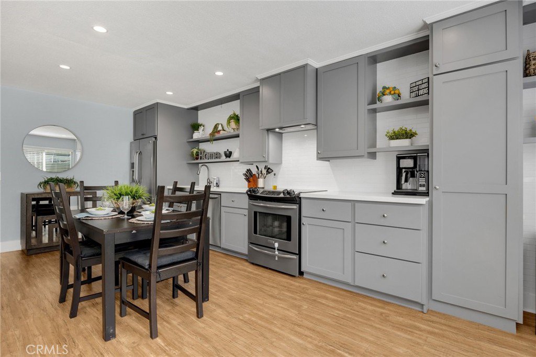
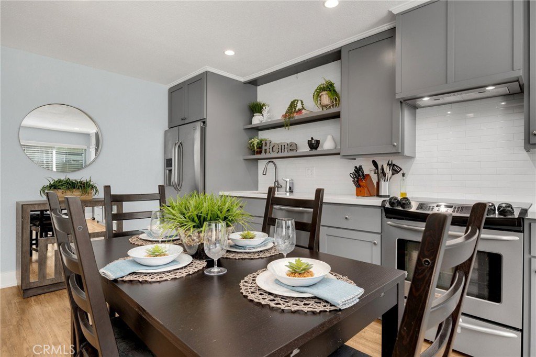
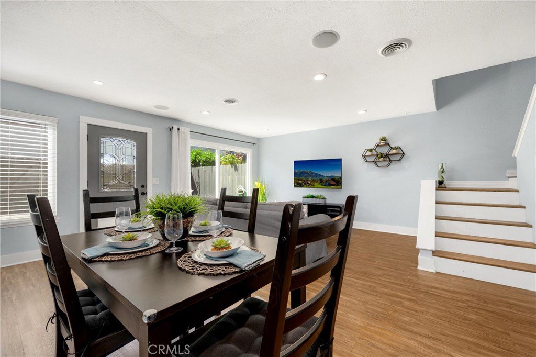
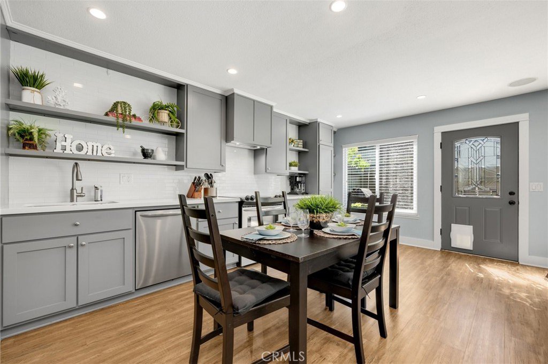
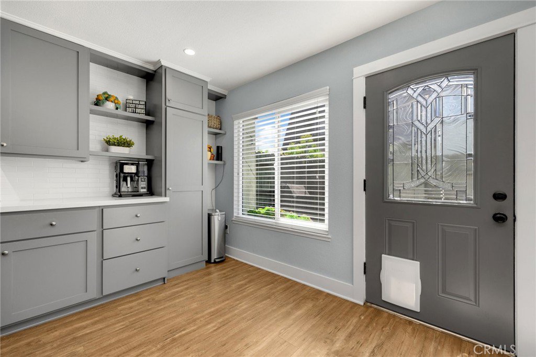


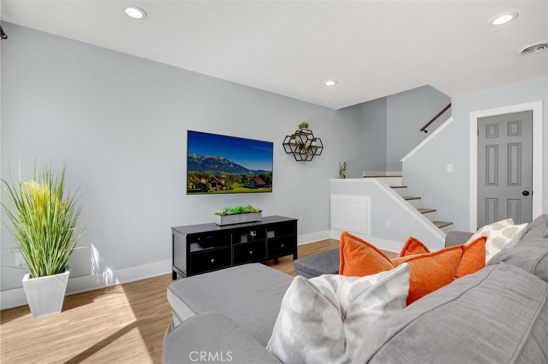
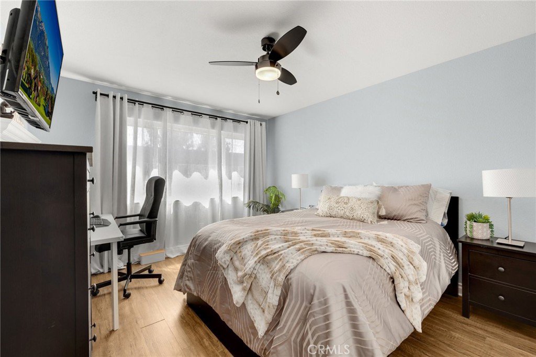
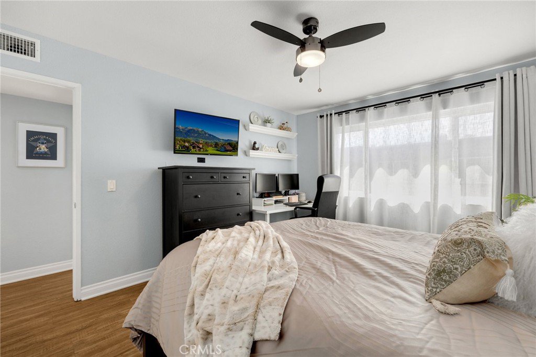
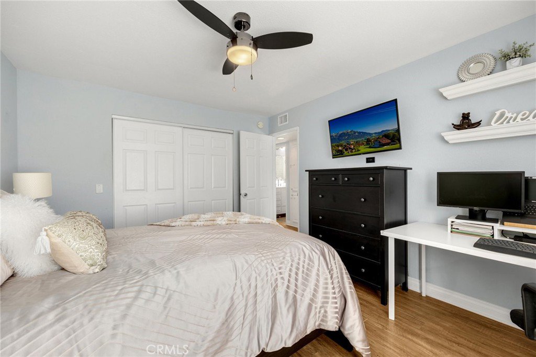

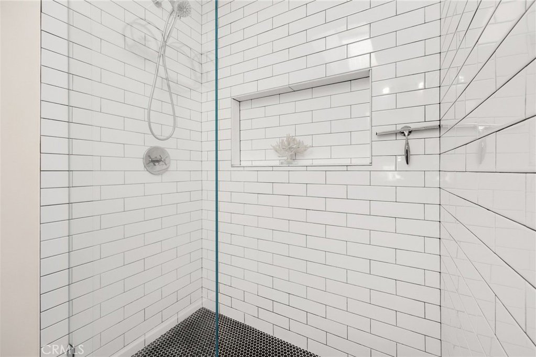


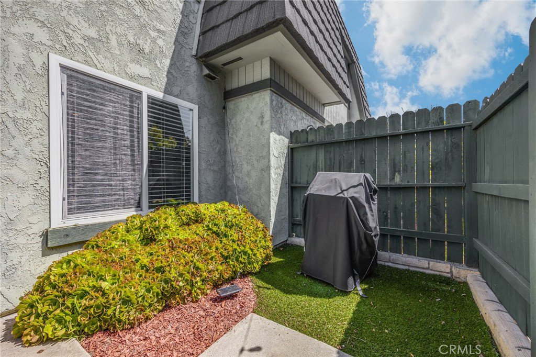

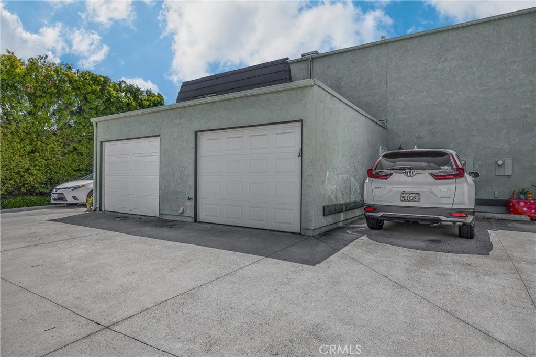
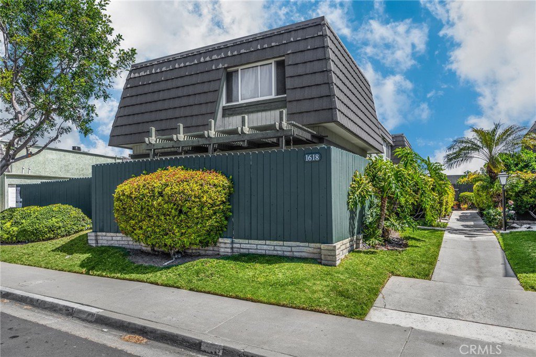
/t.realgeeks.media/resize/140x/https://u.realgeeks.media/landmarkoc/landmarklogo.png)