19860 Via Natalie, Yorba Linda, CA 92887
- $2,300,000
- 4
- BD
- 4
- BA
- 3,938
- SqFt
- List Price
- $2,300,000
- Status
- ACTIVE
- MLS#
- PW24089797
- Year Built
- 2003
- Bedrooms
- 4
- Bathrooms
- 4
- Living Sq. Ft
- 3,938
- Lot Size
- 14,400
- Acres
- 0.33
- Lot Location
- Cul-De-Sac, Sprinkler System
- Days on Market
- 14
- Property Type
- Single Family Residential
- Style
- Mediterranean
- Property Sub Type
- Single Family Residence
- Stories
- Two Levels
- Neighborhood
- Pointe At East Lake (Pont)
Property Description
Welcome to your elegant 4 Bedroom-3.5 Bathroom spacious 3,938 SF home! Located in the beautiful Pointe East Lake Community of Yorba Linda. The home is located in a cul-de-sac that has an amazing panoramic city view. This home has been remodeled and move-in ready! New paint inside and out, remodeled kitchen and bathrooms, new landscaping, updated lighting outside and inside lighting replaced with beautiful light fixtures made of real crystals. As you enter the home you will be in awe with the high ceiling of the formal living room with Palladian windows that lets in the natural light. The formal living leads into the formal dining area which leads you to the remodeled kitchen with new painted cabinets, new island, new sink and stove. Family room has a beautiful built-in shelving. There is one bedroom on the main floor with its own restroom. You also have a guest restroom on the main floor. Laundry Room is in the main floor where you enter the home from the 3 Car Garage. Samsung Washer and Dryer included. Second floor features the Primary Suite that has its own sitting area, walk-in closet and spacious master bathroom. The second floor has a Bonus Room complete with fireplace and built in desks and shelving as well as the stunning city view. You will find that this home is equipped with modern technology! Cutting edge Tesla solar energy system with backup batteries. Backyard features a built-in BBQ, fruit trees and water fountain. East Lake Village residents has the best amenities such as access to the community two-level clubhouse, 3 community pools, spa, basketball courts, horse trails, tennis and sand volleyball courts, fitness facilities, trails and so much more! Come on by and see this beautiful home in person! A Must See! **Professional Photos will be uploaded soon**
Additional Information
- HOA
- 117
- Frequency
- Monthly
- Association Amenities
- Boat House, Clubhouse, Dock, Fitness Center, Horse Trails, Meeting/Banquet/Party Room, Barbecue, Playground, Pool, Sauna, Spa/Hot Tub, Tennis Court(s)
- Other Buildings
- Boat House
- Appliances
- 6 Burner Stove, Dishwasher, Gas Oven, Gas Range, Gas Water Heater, Microwave, Range Hood, Dryer, Washer
- Pool Description
- Community, Association
- Fireplace Description
- Bonus Room, Family Room
- Heat
- Central
- Cooling
- Yes
- Cooling Description
- Central Air
- View
- City Lights
- Patio
- Patio
- Garage Spaces Total
- 3
- Sewer
- Public Sewer
- Water
- Public
- School District
- Placentia-Yorba Linda Unified
- Interior Features
- Built-in Features, Block Walls, Ceiling Fan(s), Crown Molding, Central Vacuum, Granite Counters, High Ceilings, In-Law Floorplan, Open Floorplan, Pantry, Walk-In Pantry, Walk-In Closet(s)
- Attached Structure
- Detached
- Number Of Units Total
- 1
Listing courtesy of Listing Agent: Nana Kim (nanakimrealtor@gmail.com) from Listing Office: T.N.G. Real Estate Consultants.
Mortgage Calculator
Based on information from California Regional Multiple Listing Service, Inc. as of . This information is for your personal, non-commercial use and may not be used for any purpose other than to identify prospective properties you may be interested in purchasing. Display of MLS data is usually deemed reliable but is NOT guaranteed accurate by the MLS. Buyers are responsible for verifying the accuracy of all information and should investigate the data themselves or retain appropriate professionals. Information from sources other than the Listing Agent may have been included in the MLS data. Unless otherwise specified in writing, Broker/Agent has not and will not verify any information obtained from other sources. The Broker/Agent providing the information contained herein may or may not have been the Listing and/or Selling Agent.
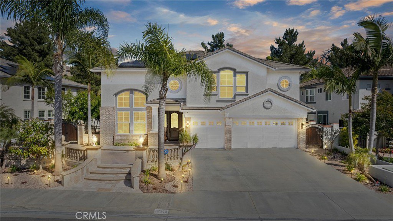
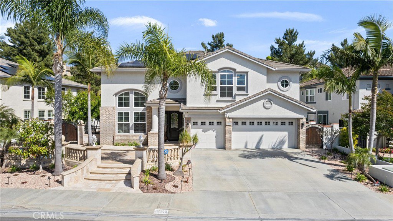
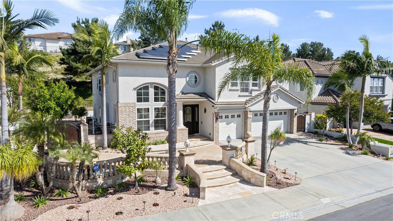

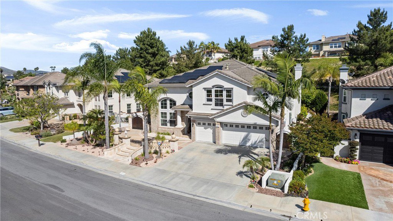

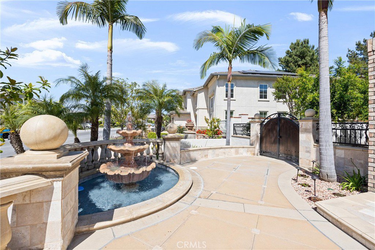




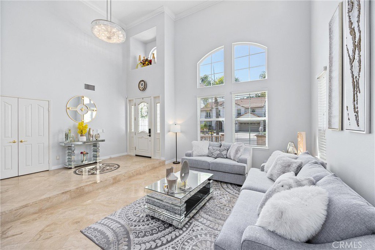




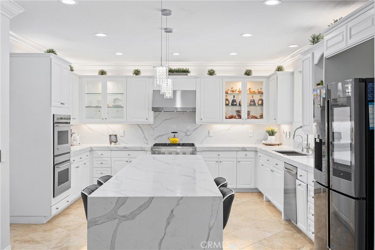
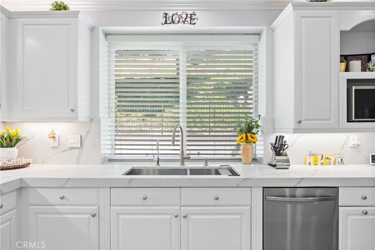
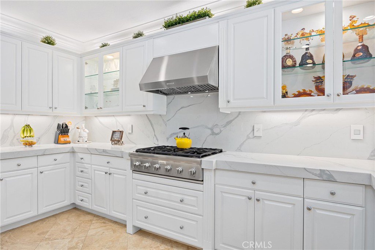
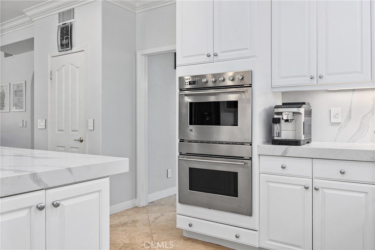
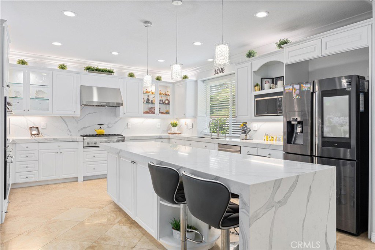

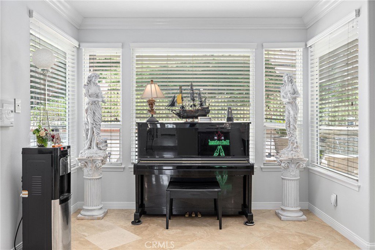





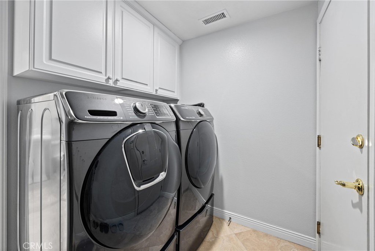

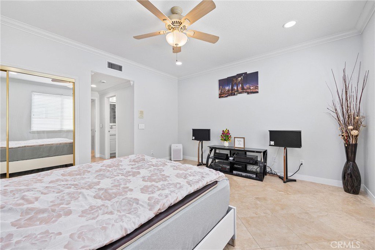
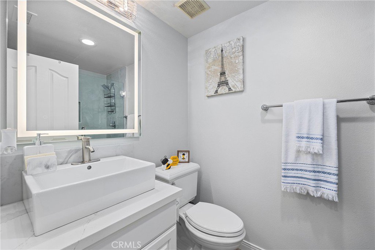
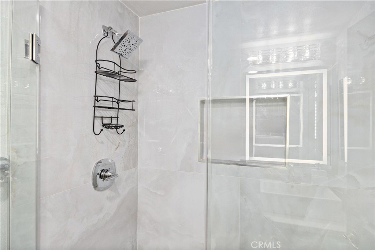

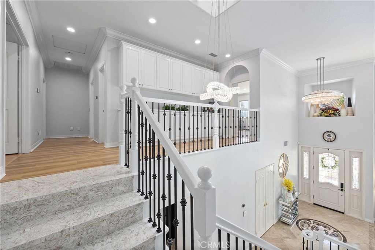
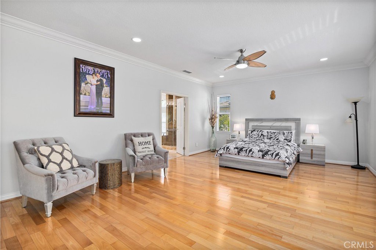

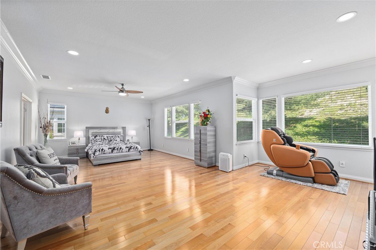

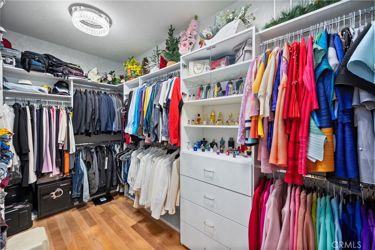
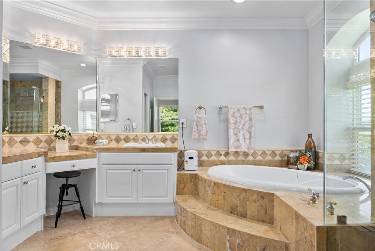

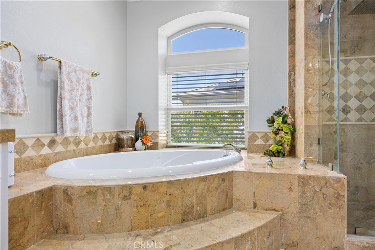
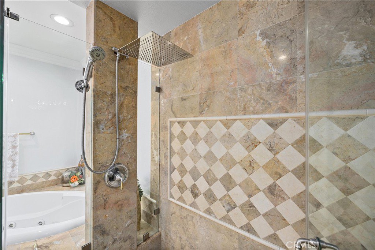




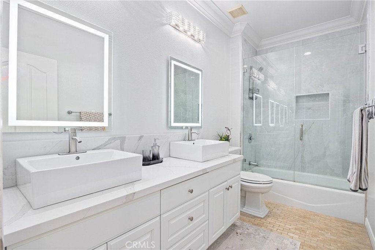

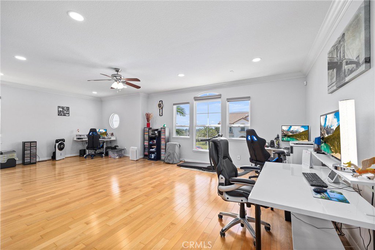
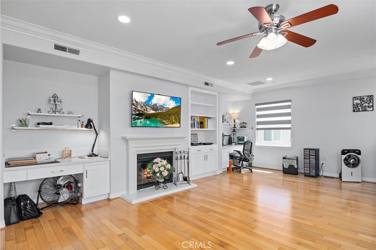
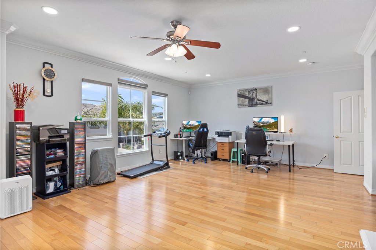
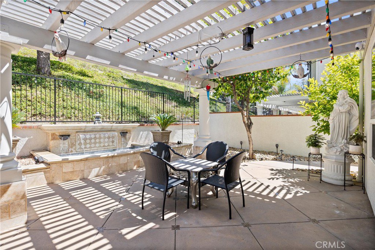
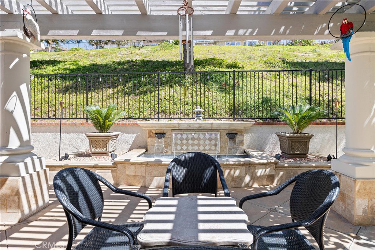
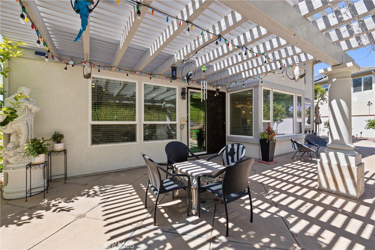
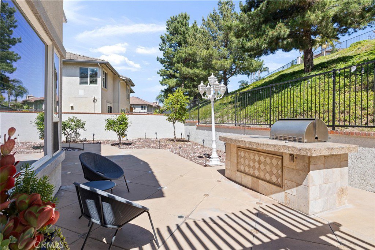
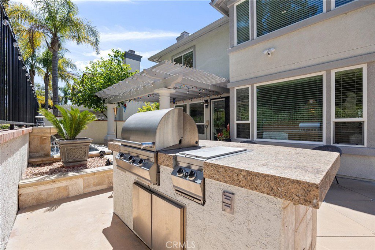
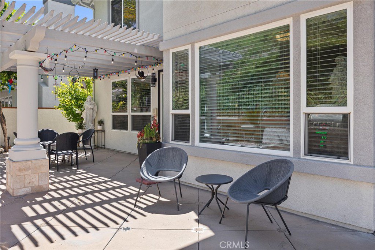

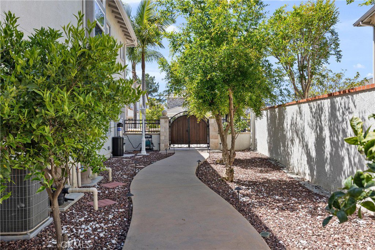
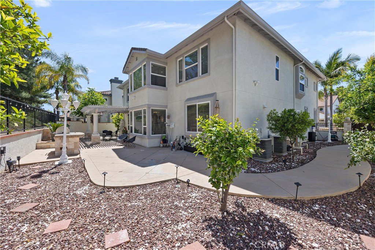
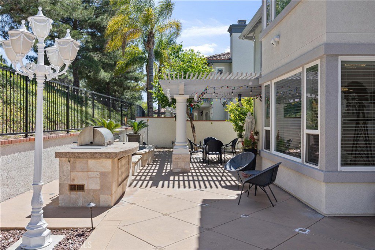

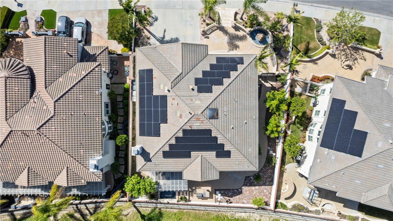
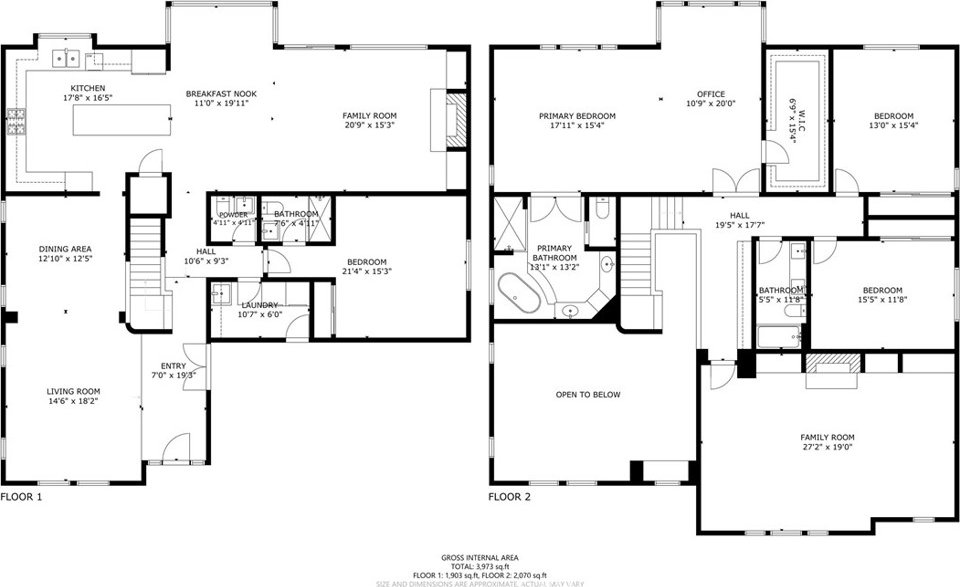


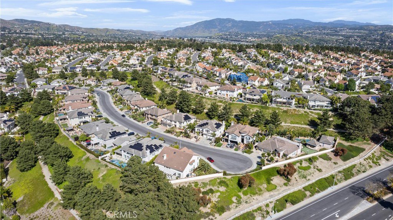
/t.realgeeks.media/resize/140x/https://u.realgeeks.media/landmarkoc/landmarklogo.png)