2611 N Towner Lane, Santa Ana, CA 92706
- $1,089,800
- 3
- BD
- 2
- BA
- 1,406
- SqFt
- List Price
- $1,089,800
- Status
- ACTIVE UNDER CONTRACT
- MLS#
- PW24089537
- Year Built
- 1954
- Bedrooms
- 3
- Bathrooms
- 2
- Living Sq. Ft
- 1,406
- Lot Size
- 8,307
- Acres
- 0.19
- Lot Location
- 0-1 Unit/Acre
- Days on Market
- 16
- Property Type
- Single Family Residential
- Property Sub Type
- Single Family Residence
- Stories
- One Level
- Neighborhood
- , Morrison Park
Property Description
Welcome to this serene single story home boasting 3 bedrooms, 2 baths, 1,406sqft of living space sitting on 8,307 sqft lot, nestled in one of the most sought after neighborhoods, Morrison Park. The exquisitely landscaped front yard has the best curb appeal in the neighborhood with a secluded porch, lush plants, along with a spacious driveway that allows RV parking. Upon entry, you're greeted by the warmth of natural light and an airy living room with a large sliding door that opens into the backyard. There are fully renovated laminate floors with wood accents, custom light fixtures, and recessed lighting throughout the home. The elegant brick fireplace crowned by a hand crafted mantel serves as the focal point, adding a touch of charm to the living room. The inviting open floor plan seamlessly extends to the dining area which opens up to the kitchen. The kitchen and dining area provide ample space to allow a family to cook dinners, help kids with homework and be present through those mornings with your family. The modern kitchen is remodeled with quartz countertops, new cabinets with chic gold hardware, subway tile backsplash, floating shelves, built-in oven and a large window overseeing the impeccably manicured front yard. The custom walk-in, double door pantry, has additional ample storage! Convenience meets functionality with the adjacent finished garage turned man cave with plenty storage above. The backyard is an entertainer's dream! With a brick patio, custom built-in bbq, a perfect space to gather around with family and friends. The abundant yard space is perfect for pups or kids to enjoy and cute little treehouses to make unforgettable memories. The backyard is filled with well cared-for fruit trees that include: Apricots, Apples, Guavas, Grapefruits, Lemons, Oranges, and Tangerines. This home embodies peaceful family living in a quiet neighborhood, complemented by modern features and yard space to nurture your family's lifestyle. Home includes updated plumbing done in 2019, plenty of life left on the roof, and updated electrical throughout the indoor and outdoor spaces. Conveniently located near freeways, shopping, restaurants, and other amenities, this home is move-in ready! Your dream home is awaiting!
Additional Information
- Pool Description
- None
- Fireplace Description
- Family Room, Gas
- Cooling
- Yes
- Cooling Description
- Central Air, Whole House Fan
- View
- None
- Garage Spaces Total
- 2
- Sewer
- Public Sewer
- Water
- Public
- School District
- Santa Ana Unified
- Interior Features
- All Bedrooms Down
- Attached Structure
- Detached
- Number Of Units Total
- 1
Listing courtesy of Listing Agent: Ingrid Hooker (home@ingridhooker.com) from Listing Office: The Foster Company.
Mortgage Calculator
Based on information from California Regional Multiple Listing Service, Inc. as of . This information is for your personal, non-commercial use and may not be used for any purpose other than to identify prospective properties you may be interested in purchasing. Display of MLS data is usually deemed reliable but is NOT guaranteed accurate by the MLS. Buyers are responsible for verifying the accuracy of all information and should investigate the data themselves or retain appropriate professionals. Information from sources other than the Listing Agent may have been included in the MLS data. Unless otherwise specified in writing, Broker/Agent has not and will not verify any information obtained from other sources. The Broker/Agent providing the information contained herein may or may not have been the Listing and/or Selling Agent.
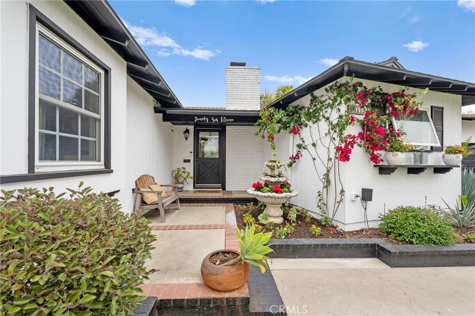

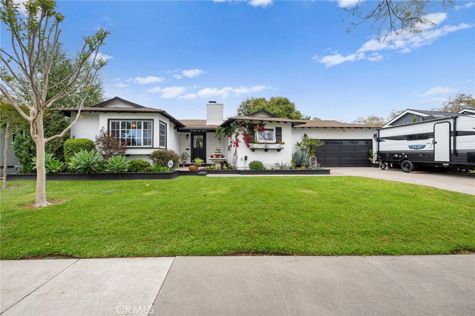


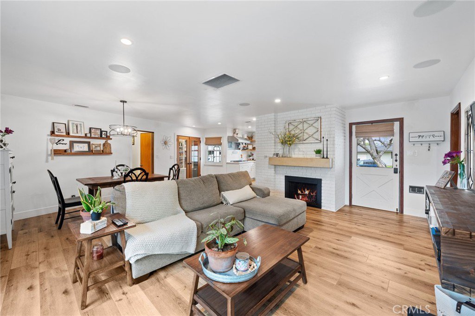
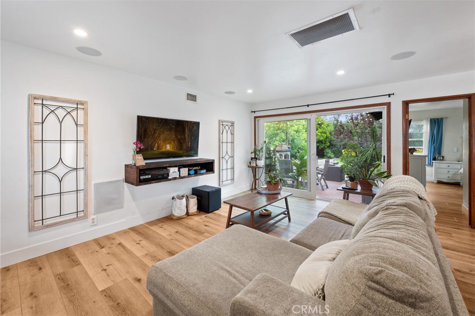

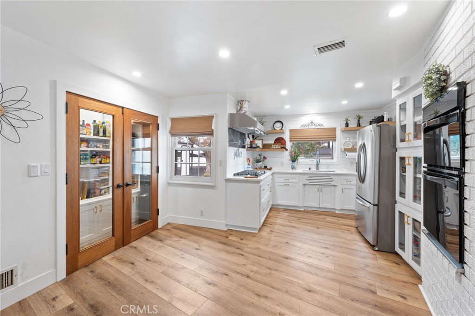

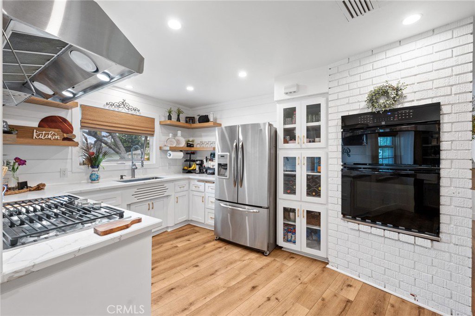
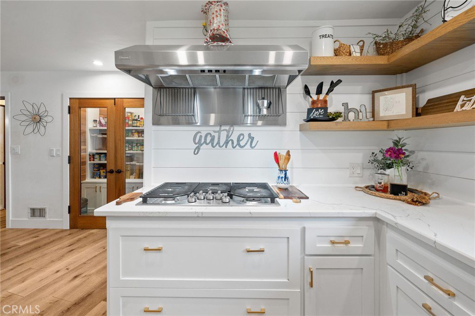
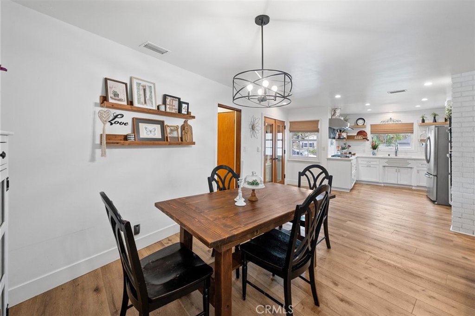


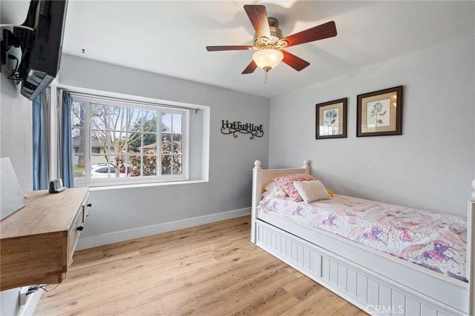
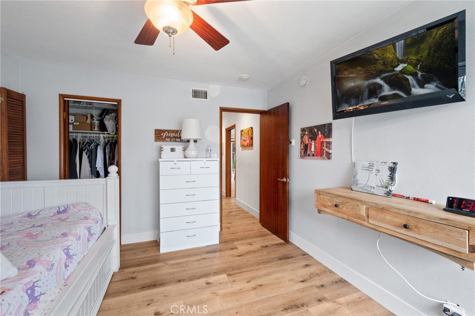


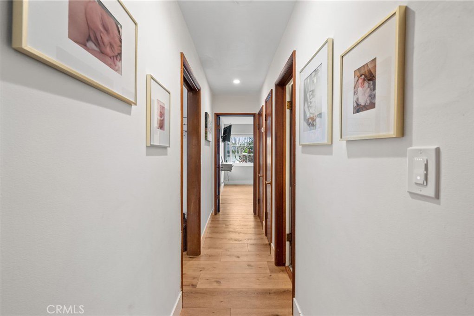
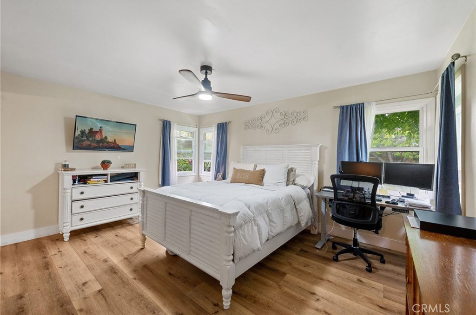

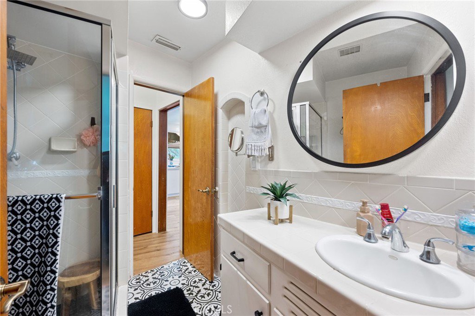
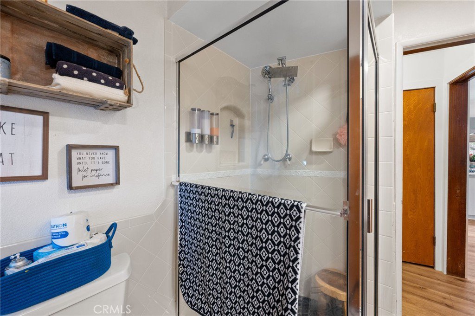
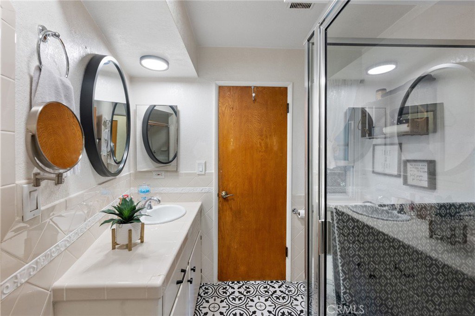

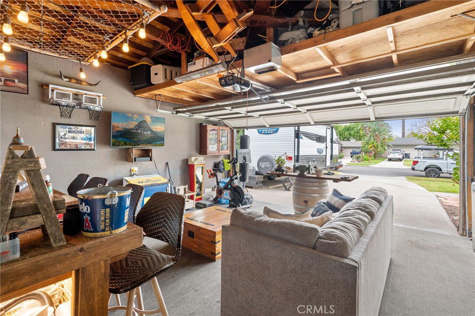

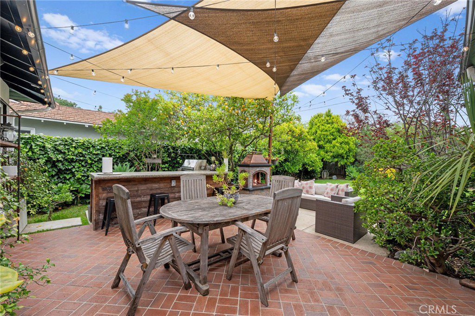

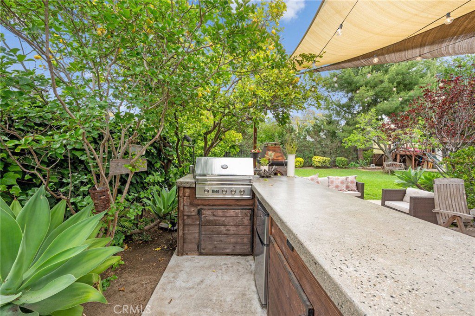
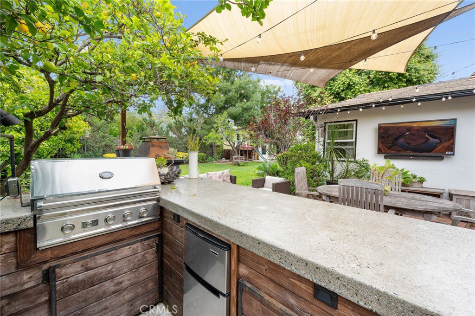
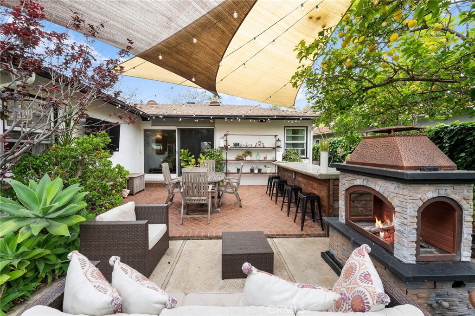


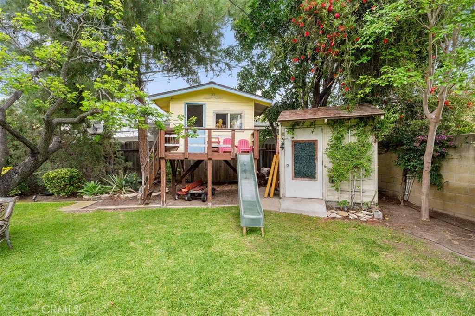

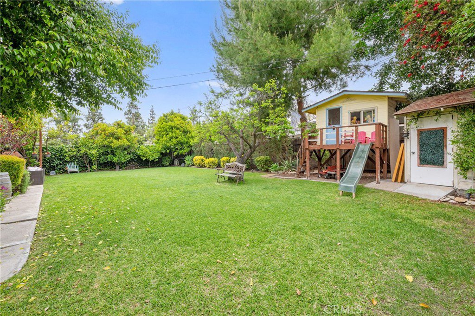
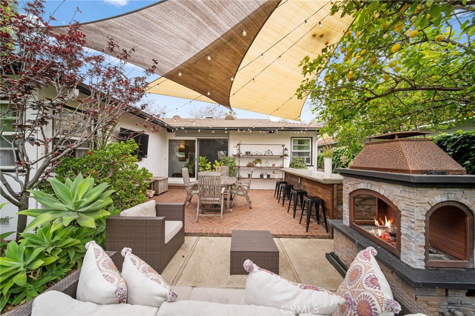
/t.realgeeks.media/resize/140x/https://u.realgeeks.media/landmarkoc/landmarklogo.png)