268 S Camino De Naranjas, Anaheim Hills, CA 92807
- $675,000
- 2
- BD
- 1
- BA
- 982
- SqFt
- List Price
- $675,000
- Status
- ACTIVE
- MLS#
- PW24088943
- Year Built
- 1972
- Bedrooms
- 2
- Bathrooms
- 1
- Living Sq. Ft
- 982
- Lot Size
- 2,075
- Acres
- 0.05
- Lot Location
- Front Yard, Lawn, Landscaped, Near Park, Sprinklers Timer, Sprinkler System
- Days on Market
- 15
- Property Type
- Single Family Residential
- Style
- Contemporary
- Property Sub Type
- Single Family Residence
- Stories
- One Level
- Neighborhood
- Rancho Yorba (Rnyb)
Property Description
This Charming SINGLE LEVEL Anaheim Hills attached Home offers 2 BEDROOMS, ONE BATH with two car Garage and private rear Patio! Located in the highly desirable community of Ranch Yorba, this picture perfect upgraded property offers a completely renovated Kitchen with stainless steel appliances, gorgeous Granite Countertops/Tile Backsplash, custom Wood Cabinetry with soft close doors/drawers, top of the line GE Gas Range/Oven with 5 Burners including middle Grill segment and Double Warming Drawer. High-end Touchless Faucet will automatically turn on/off with hand motion. Ceramic Tile Flooring graces the entire Home. Dual Paned Windows/Sliders, Recessed Lighting, Mirrored Wardrobes, Smooth/scraped Ceilings, Cedar lined Hall Closet, New Paint, Ceiling Fans in Dining and Bedrooms, only touch a portion of the upgrades in this very special property. Impeccable care and attention to detail is evident in the immaculate interior of this Home. Beautifully remodeled Bathroom offers custom Lighting, Granite Countertop, wood Cabinetry with soft close doors/drawers, Designer-styled Bath/Shower in Tub with Glass enclosure has interior Tiling extended to Ceiling. Don't miss the custom Pocket Door at the Dual Entry Bath! Large Master Bedroom offers access to private Patio. Indoor Laundry area accommodates side-by-side full size Washer/Dryer. New Water Heater 2021. New A/C unit 2023. New Window Screens throughout. Lovely Tiled Gas Fireplace with Hearth in Living Room. Abundance of Natural Lighting, Open Floor Plan and TURNKEY! End-unit property with no one above or below, has a very private location within the community. Surrounded by lush hillside landscaping and large grass area frontage, the walkway to your Home leads only to your Front Door! The detached 2-car Garage offers built-in Storage with Cedar Wood lining in the larger Cabinets. Rancho Yorba offers 2 Pools/Jacuzzis and Clubhouse! Located close to Hiking/Biking Trails/Parks/Shopping Centers/Restaurants/Highways/Toll Roads and directly across the street from Canyon High School! A true Gem, this one won't last long. Don't miss it!
Additional Information
- HOA
- 414
- Frequency
- Monthly
- Association Amenities
- Call for Rules, Clubhouse, Maintenance Grounds, Management, Pets Allowed, Spa/Hot Tub, Water
- Appliances
- Dishwasher, Free-Standing Range, Gas Cooktop, Disposal, Gas Oven, Gas Range, Gas Water Heater, Microwave, Refrigerator, Vented Exhaust Fan, Water To Refrigerator, Water Heater, Warming Drawer
- Pool Description
- Association, In Ground
- Fireplace Description
- Gas, Gas Starter, Living Room, Raised Hearth
- Heat
- Central
- Cooling
- Yes
- Cooling Description
- Central Air
- View
- Park/Greenbelt, Hills, Trees/Woods
- Exterior Construction
- Stucco
- Patio
- Enclosed, Patio
- Roof
- Spanish Tile
- Garage Spaces Total
- 2
- Sewer
- Public Sewer
- Water
- Public
- School District
- Orange Unified
- Elementary School
- Crescent
- Middle School
- El Rancho
- High School
- Canyon
- Interior Features
- Built-in Features, Ceiling Fan(s), Granite Counters, Open Floorplan, Recessed Lighting, All Bedrooms Down, Bedroom on Main Level, Entrance Foyer, Main Level Primary
- Attached Structure
- Attached
- Number Of Units Total
- 1
Listing courtesy of Listing Agent: Cynthia Castiglia (cynthia4re@hotmail.com) from Listing Office: Seven Gables Real Estate.
Mortgage Calculator
Based on information from California Regional Multiple Listing Service, Inc. as of . This information is for your personal, non-commercial use and may not be used for any purpose other than to identify prospective properties you may be interested in purchasing. Display of MLS data is usually deemed reliable but is NOT guaranteed accurate by the MLS. Buyers are responsible for verifying the accuracy of all information and should investigate the data themselves or retain appropriate professionals. Information from sources other than the Listing Agent may have been included in the MLS data. Unless otherwise specified in writing, Broker/Agent has not and will not verify any information obtained from other sources. The Broker/Agent providing the information contained herein may or may not have been the Listing and/or Selling Agent.



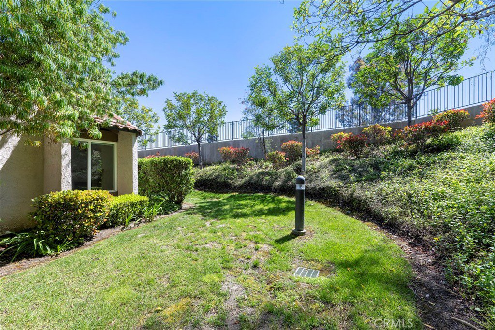
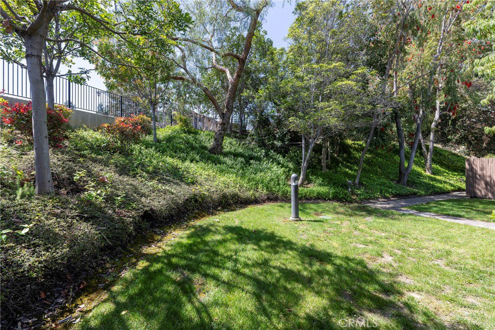
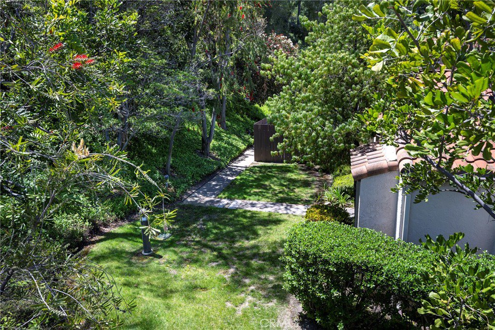
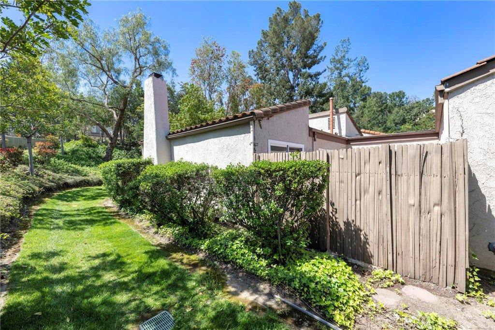


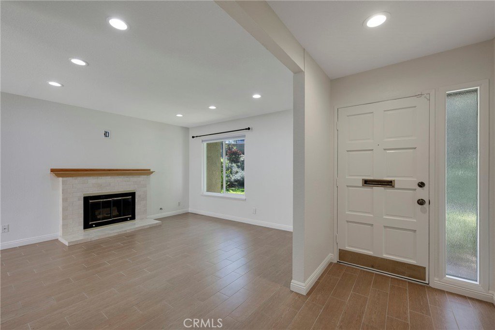


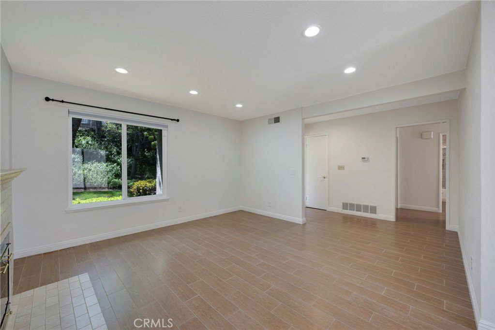



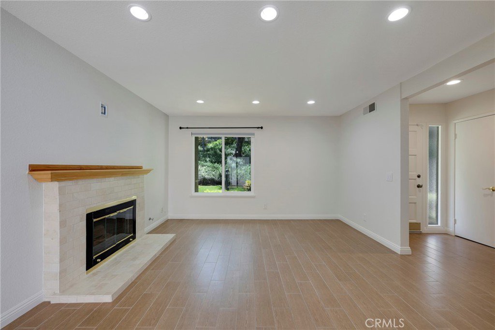




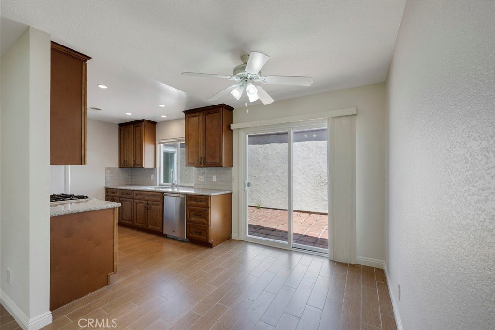
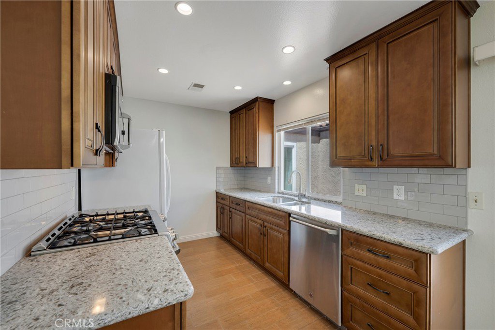


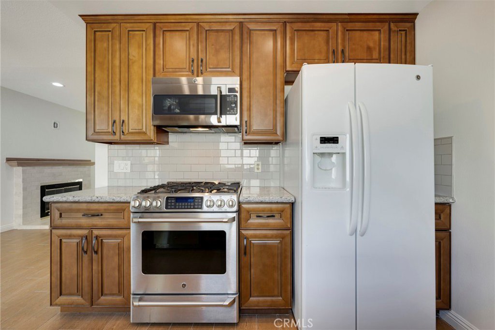



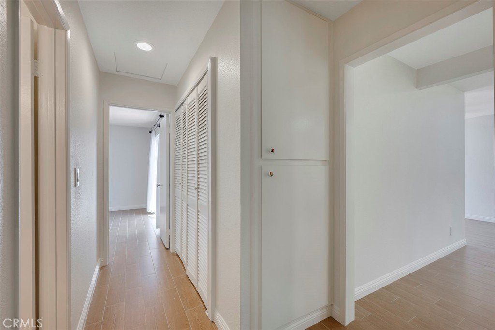




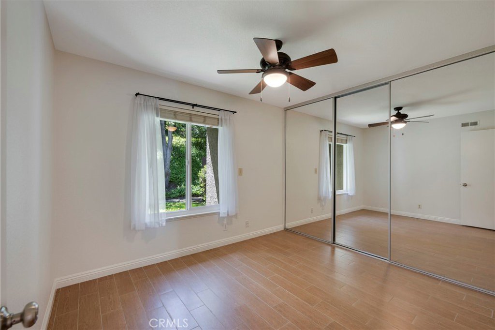







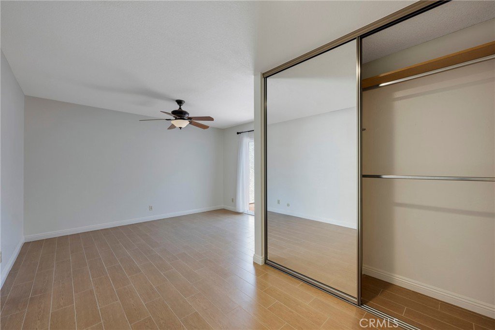
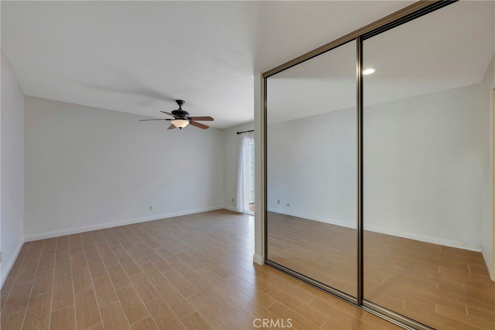


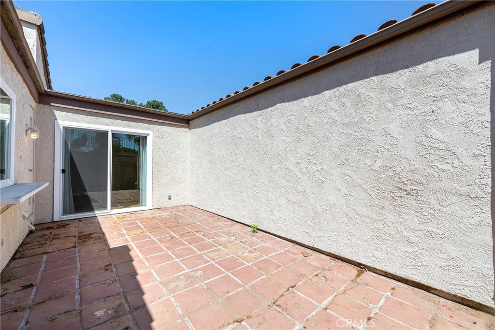




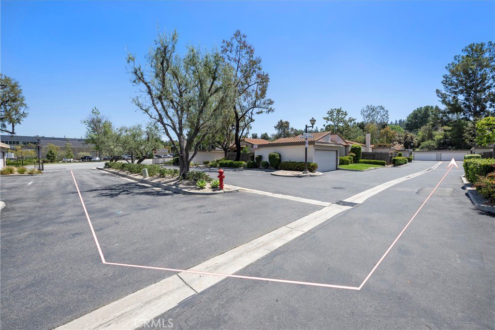


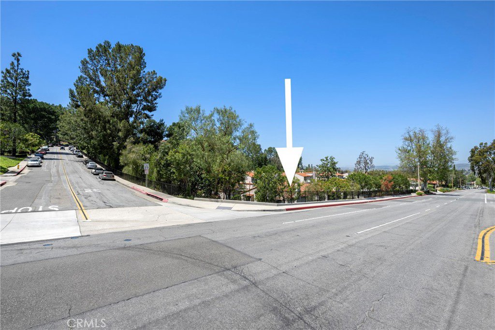
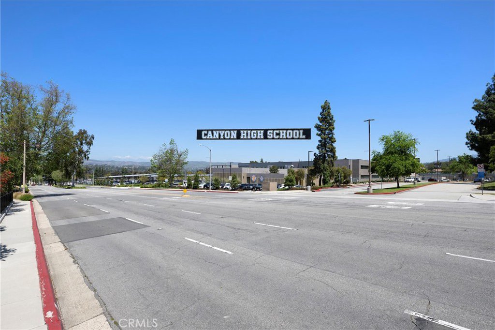


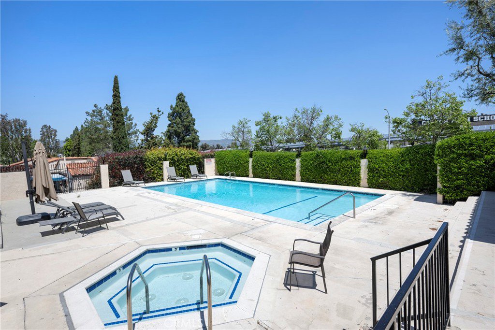

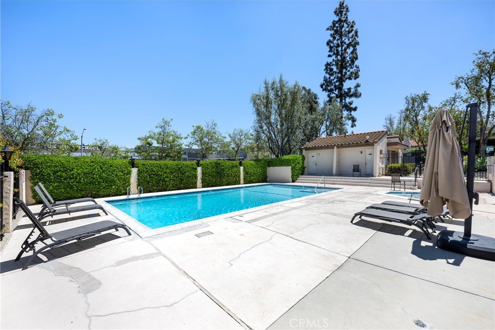
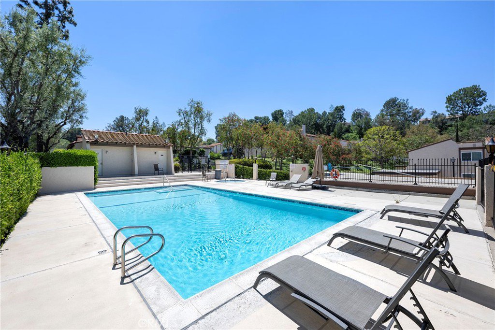

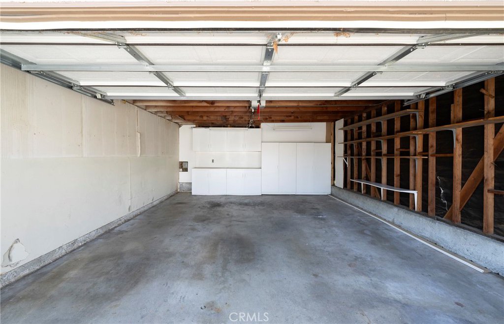

/t.realgeeks.media/resize/140x/https://u.realgeeks.media/landmarkoc/landmarklogo.png)