1021 S Rising Sun Court, Anaheim Hills, CA 92808
- $685,000
- 2
- BD
- 2
- BA
- 1,000
- SqFt
- List Price
- $685,000
- Status
- ACTIVE UNDER CONTRACT
- MLS#
- PW24088915
- Year Built
- 1990
- Bedrooms
- 2
- Bathrooms
- 2
- Living Sq. Ft
- 1,000
- Lot Location
- Cul-De-Sac
- Days on Market
- 15
- Property Type
- Condo
- Style
- Mediterranean, Spanish
- Property Sub Type
- Condominium
- Stories
- One Level
- Neighborhood
- Viewpointe (Vphl)
Property Description
New on the Market a Viewpointe Gem! Elegant Living! Viewpointe Plan 1, Upper Level End Unit View Home with no one above or below you! A Prime Location on Rising Sun Court at the end of the Cul de Sac! Two Bedrooms and Two Bathrooms with a Lovely Balcony off the Spacious Living Room. This home has been cared for. Immaculate, Light and Bright! Newer Custom Upgrades Include; Paint, Luxury Vinyl Plank Flooring, Recessed Lighting, Remodeled Kitchen and Bathrooms, Custom "Fire on Ice" Fireplace in the Living Room, Plantation Wood Shutters. Newer Energy Efficient A/C and Heating Systems with ductwork and a New Water Heater. One of the most Preferred Plans with the Largest Kitchens of all the plans. One Car Attached Garage plus a Covered Carport, just steps from the home. Private Gated Courtyard area to your garage access. Enjoy the Views off the Balcony and from the sitting area in the Dining Room. This is a Prime location on Rising Sun Court with guest parking across the street. This is one of the most preferred streets at The Viewpointe, with Breathtaking Mountain and Sunset Views. This is a single loaded street (homes on just one side) and No Thru Traffic. The Highly Desired Viewpointe Gated Community with Pool, Spas, Security Patrolled and Guest Parking. Close to Award Winning Schools, Parks, Shopping, The Canyon Rim Reservoir and The Cleveland National Forest Trails. Stop by and see the Beautiful Neighborhood!! WELCOME HOME!
Additional Information
- HOA
- 384
- Frequency
- Monthly
- Association Amenities
- Outdoor Cooking Area, Barbecue, Pool, Spa/Hot Tub
- Appliances
- Dishwasher, Gas Cooktop, Gas Range, Refrigerator, Dryer, Washer
- Pool Description
- Heated, Association
- Fireplace Description
- Living Room
- Heat
- Central
- Cooling
- Yes
- Cooling Description
- Central Air
- View
- City Lights, Hills, Mountain(s), Neighborhood, Trees/Woods
- Exterior Construction
- Stucco
- Patio
- Concrete, Enclosed, Patio
- Roof
- Spanish Tile
- Garage Spaces Total
- 1
- Sewer
- Public Sewer
- Water
- Public
- School District
- Orange Unified
- Elementary School
- Canyon Rim
- Middle School
- El Rancho
- High School
- Canyon
- Interior Features
- Ceiling Fan(s), Cathedral Ceiling(s), High Ceilings, Recessed Lighting, All Bedrooms Up
- Attached Structure
- Attached
- Number Of Units Total
- 1
Listing courtesy of Listing Agent: Margaret Bowles (mbowles@coldwellbanker.com) from Listing Office: Coldwell Banker Realty.
Mortgage Calculator
Based on information from California Regional Multiple Listing Service, Inc. as of . This information is for your personal, non-commercial use and may not be used for any purpose other than to identify prospective properties you may be interested in purchasing. Display of MLS data is usually deemed reliable but is NOT guaranteed accurate by the MLS. Buyers are responsible for verifying the accuracy of all information and should investigate the data themselves or retain appropriate professionals. Information from sources other than the Listing Agent may have been included in the MLS data. Unless otherwise specified in writing, Broker/Agent has not and will not verify any information obtained from other sources. The Broker/Agent providing the information contained herein may or may not have been the Listing and/or Selling Agent.
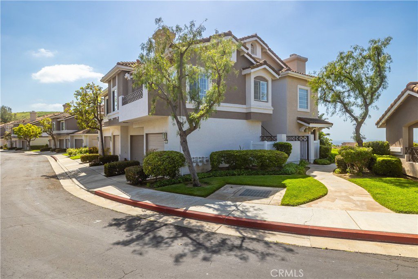



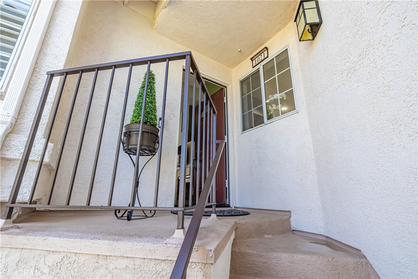

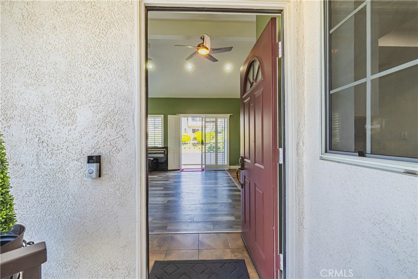
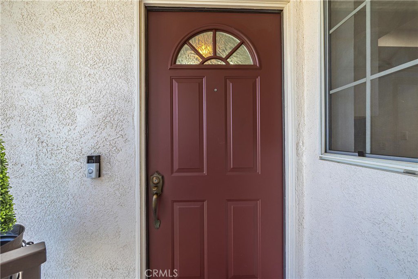
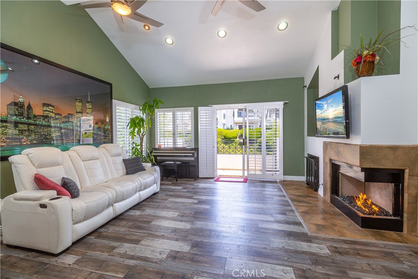
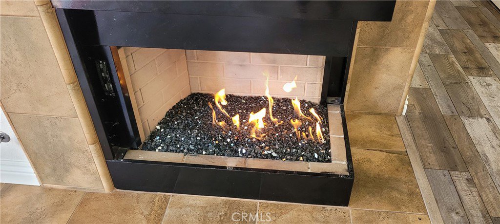


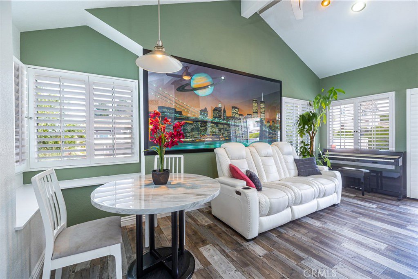

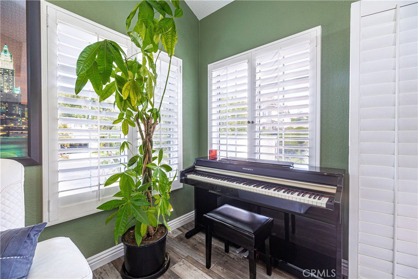


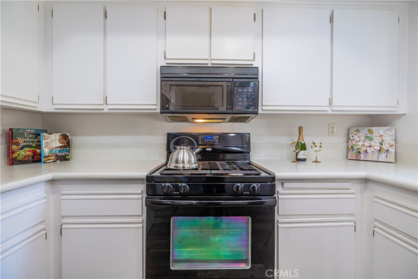
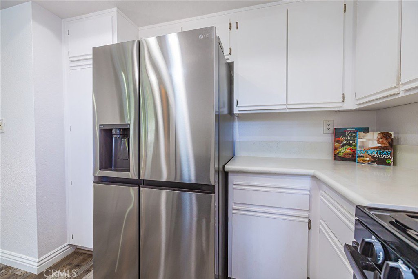

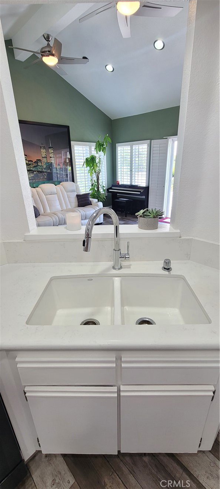
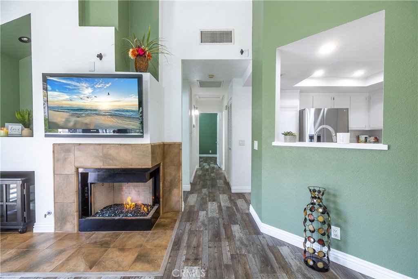



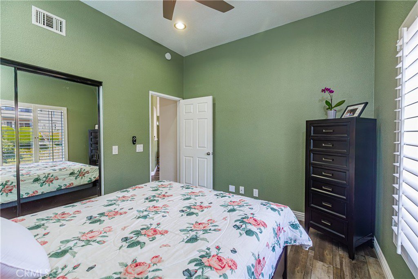
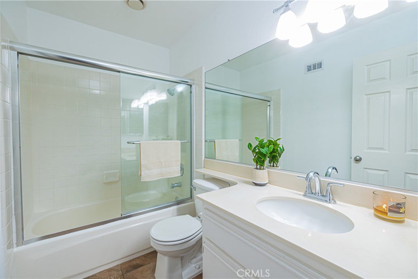
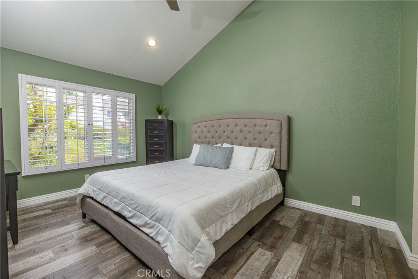
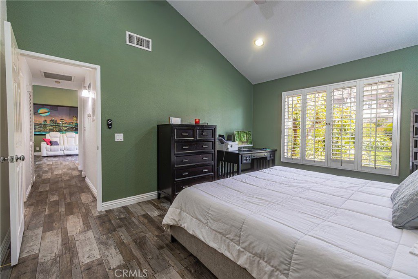

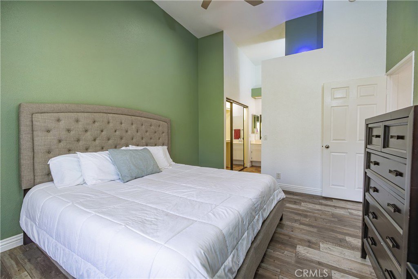

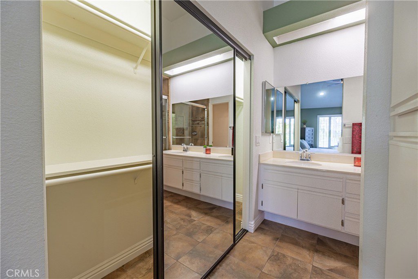


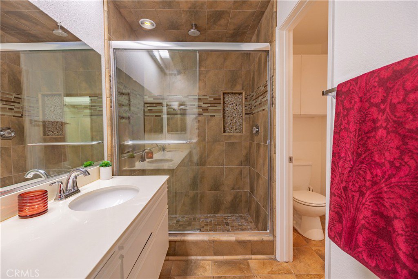
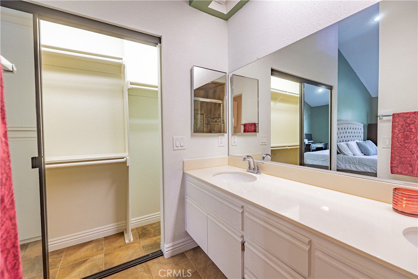
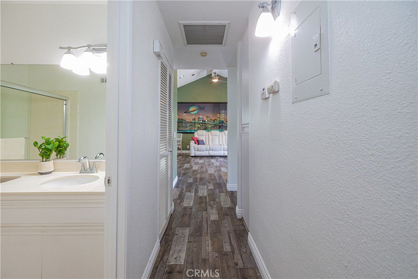
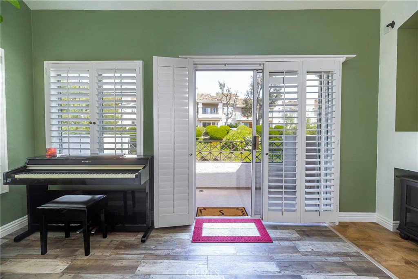
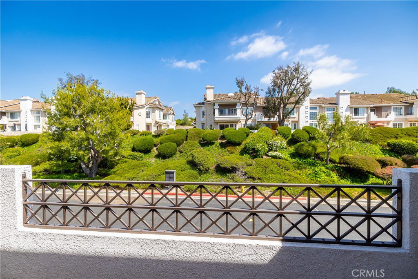

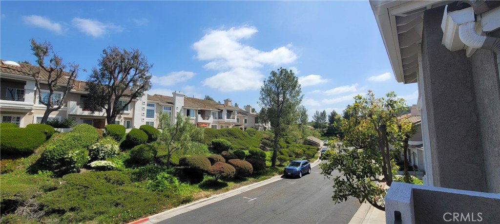

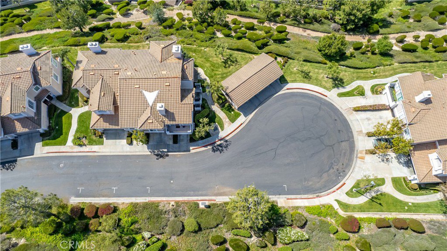


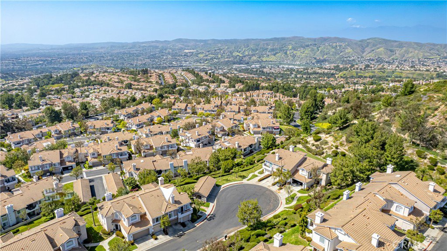


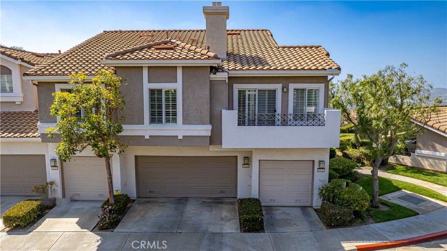




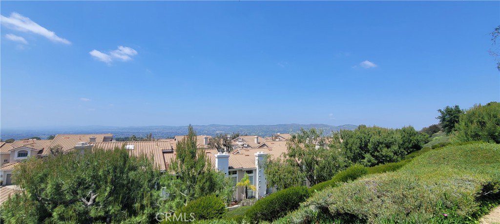
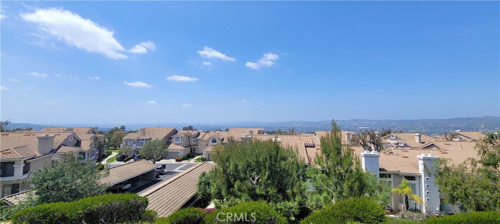






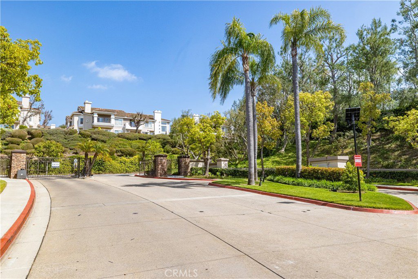
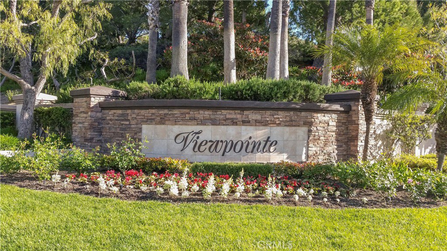
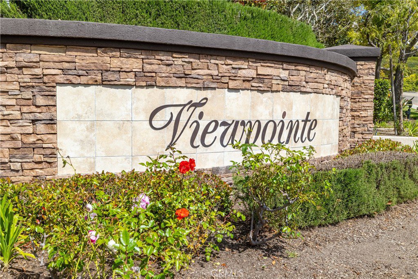
/t.realgeeks.media/resize/140x/https://u.realgeeks.media/landmarkoc/landmarklogo.png)