8715 E Foxhollow Dr, Anaheim Hills, CA 92808
- $1,389,000
- 4
- BD
- 3
- BA
- 2,282
- SqFt
- List Price
- $1,389,000
- Status
- ACTIVE UNDER CONTRACT
- MLS#
- PW24088655
- Year Built
- 1997
- Bedrooms
- 4
- Bathrooms
- 3
- Living Sq. Ft
- 2,282
- Lot Size
- 5,076
- Acres
- 0.12
- Lot Location
- Back Yard, Cul-De-Sac, Landscaped, Near Park, Sprinkler System
- Days on Market
- 15
- Property Type
- Single Family Residential
- Property Sub Type
- Single Family Residence
- Stories
- Two Levels
- Neighborhood
- , Hidden Ridge
Property Description
IRRESISTIBLE VIEWS from sunrise to sunset, mountain peaks and shining sea of sparkling city lights by evening. This charming home tucked away in a quiet CUL-DE-SAC positioned in one of the best locations perched atop a scenic outlook in the prestigious Hidden Ridge in Anaheim Hills is an absolute gem. Double doors open to soaring ceilings creating a light and bright ambiance throughout from numerous windows inviting plenty of refreshing natural light to illuminate the space. This popular floor plan, offering a MAIN-LEVEL BEDROOM (Currently being used as an office) and bathroom flows beautifully from the elegant formal living room and adjacent formal dining room, leading into a chef's kitchen and breakfast nook opening out to a comfortable family room equipped with built-in surround sound and intimate fireplace. Spend balmy evenings dining al fresco under large covered patio with built-in BBQ perfect for entertaining or hosting, or just warm up around the cozy fire pit to enjoy the dazzling city lights. Spacious primary suite boasting a spa-like bath with separate soaking tub, large walk-in closet and private balcony to enjoy the endless stretches of sky with your morning coffee. All bedrooms provide ample space with tastefully remodeled bath, separate laundry room with attached linen/mud room for everyday convenience. Premium location within walking distance to distinguished Running Springs Elementary school, just moments to multiple parks, hiking and biking trails, golf courses and endless shopping and dining options (Costco, Target, Home Depot and more), plus easy access to roads and freeways. Don’t miss your chance to discover everything this home has to offer!
Additional Information
- HOA
- 110
- Frequency
- Monthly
- Association Amenities
- Maintenance Grounds
- Appliances
- Dishwasher, Gas Range, Refrigerator, Range Hood, Vented Exhaust Fan, Dryer, Washer
- Pool Description
- None
- Fireplace Description
- Family Room
- Heat
- Central, Fireplace(s)
- Cooling
- Yes
- Cooling Description
- Central Air
- View
- City Lights, Canyon, Hills, Mountain(s), Trees/Woods
- Patio
- Covered, Deck
- Roof
- Concrete
- Garage Spaces Total
- 2
- Sewer
- Public Sewer
- Water
- Public
- School District
- Orange Unified
- Elementary School
- Running Springs
- Middle School
- El Rancho Charter
- High School
- Canyon
- Interior Features
- Built-in Features, Balcony, High Ceilings, Recessed Lighting, Solid Surface Counters, Two Story Ceilings, Wired for Sound, Bedroom on Main Level, Primary Suite, Walk-In Closet(s)
- Attached Structure
- Detached
- Number Of Units Total
- 1
Listing courtesy of Listing Agent: Justin and Juhee Kim (homes@justinandjuhee.com) from Listing Office: T.N.G. Real Estate Consultants.
Mortgage Calculator
Based on information from California Regional Multiple Listing Service, Inc. as of . This information is for your personal, non-commercial use and may not be used for any purpose other than to identify prospective properties you may be interested in purchasing. Display of MLS data is usually deemed reliable but is NOT guaranteed accurate by the MLS. Buyers are responsible for verifying the accuracy of all information and should investigate the data themselves or retain appropriate professionals. Information from sources other than the Listing Agent may have been included in the MLS data. Unless otherwise specified in writing, Broker/Agent has not and will not verify any information obtained from other sources. The Broker/Agent providing the information contained herein may or may not have been the Listing and/or Selling Agent.

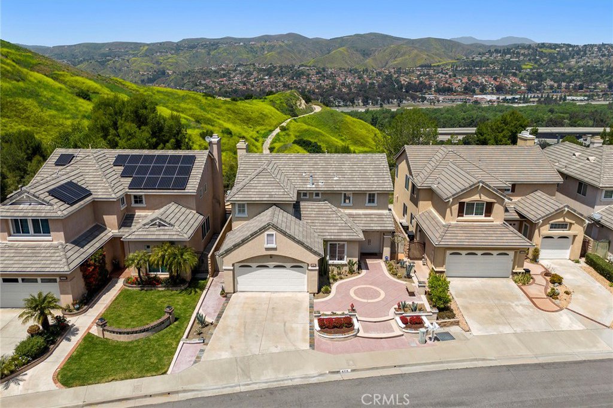

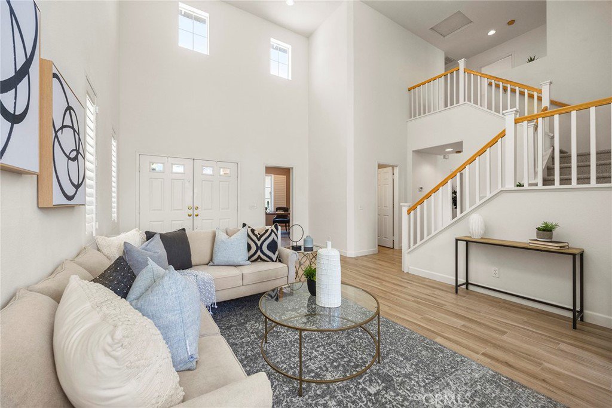
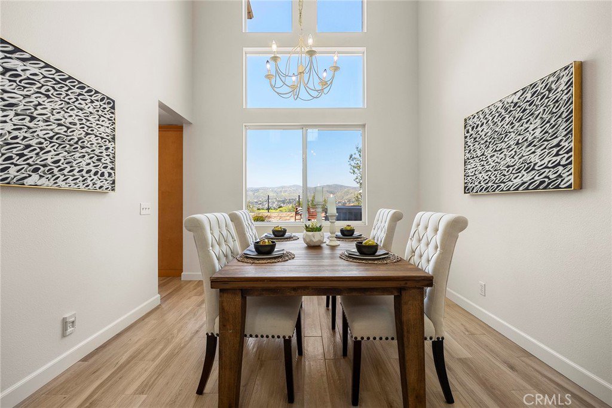
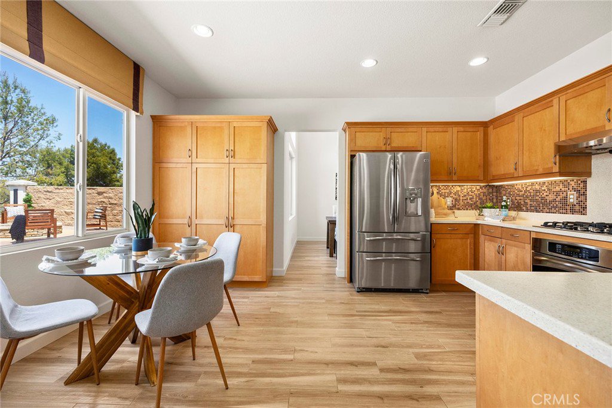

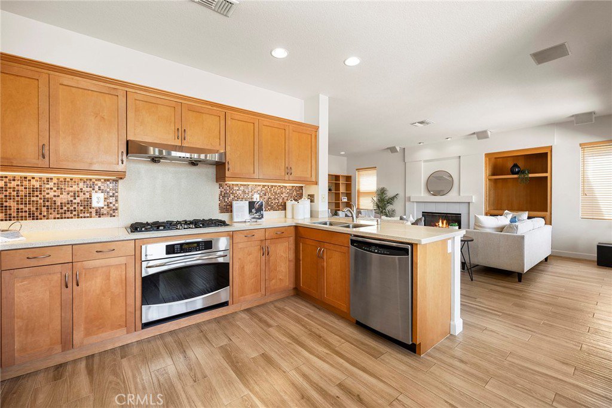
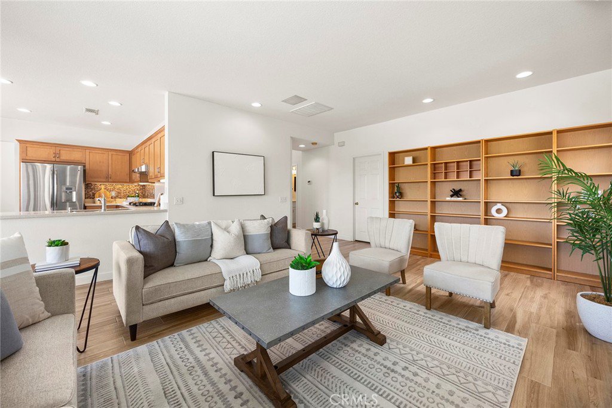
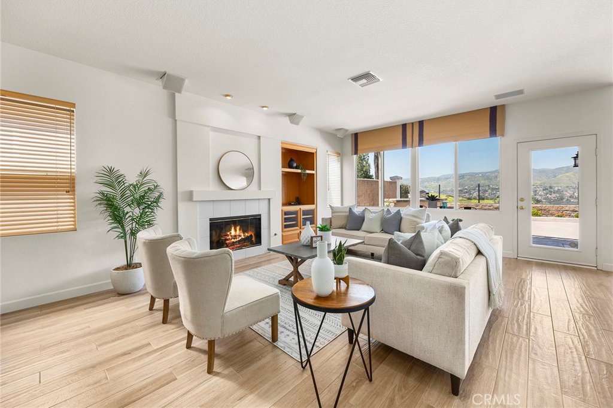
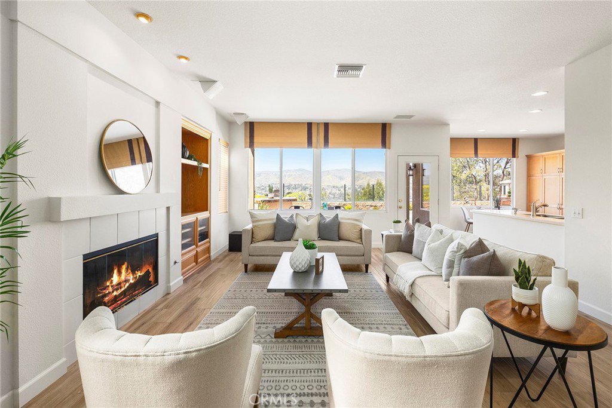
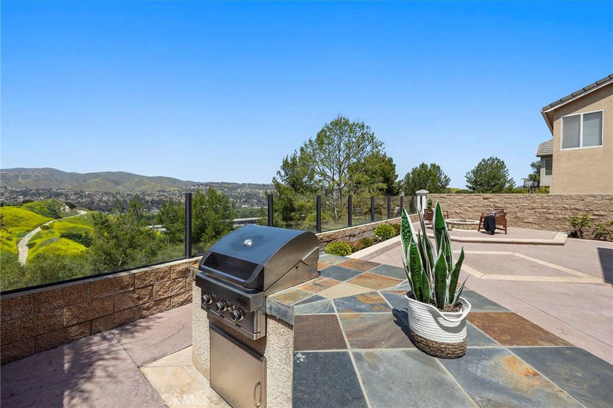
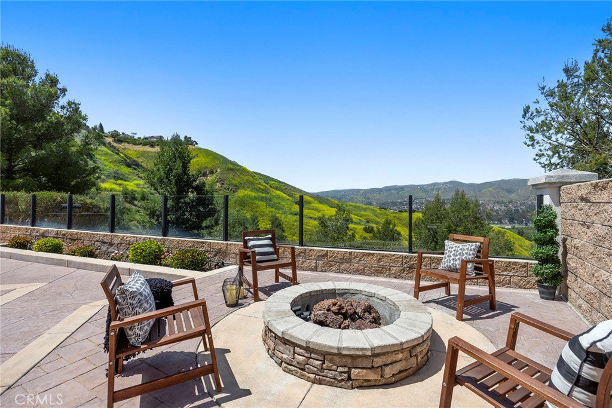
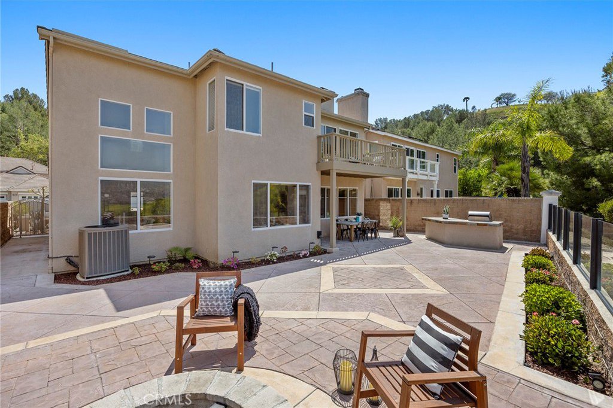




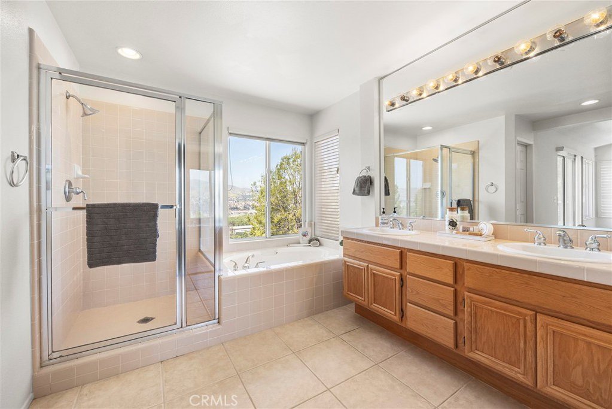

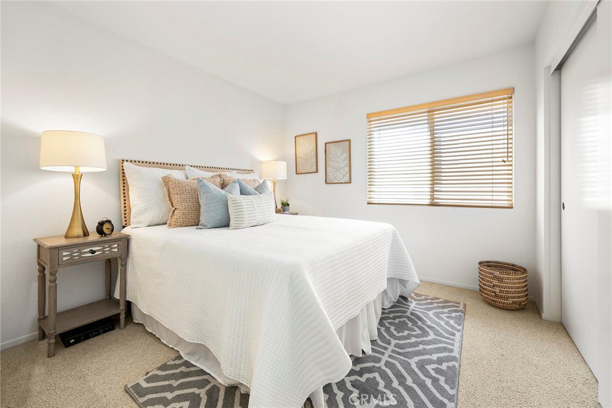




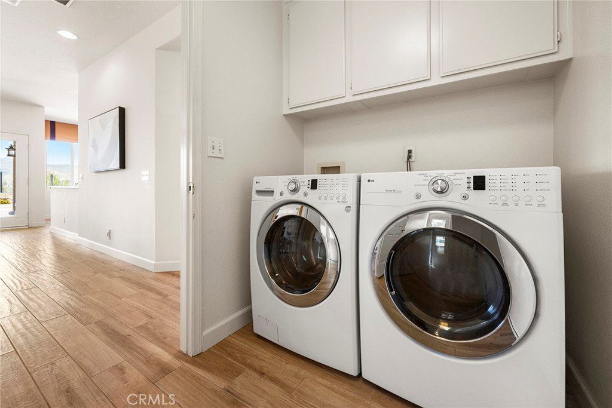
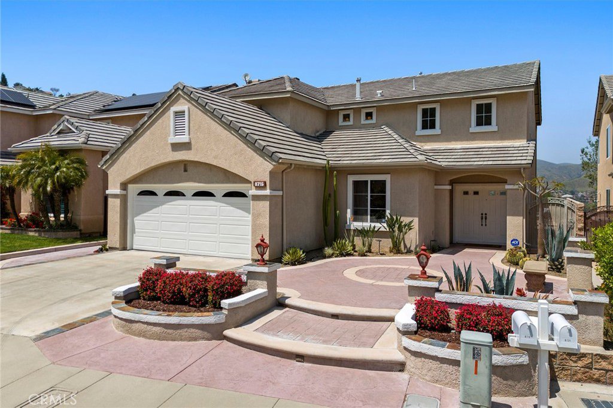


/t.realgeeks.media/resize/140x/https://u.realgeeks.media/landmarkoc/landmarklogo.png)