1119 Louise Street, Santa Ana, CA 92703
- $895,000
- 4
- BD
- 3
- BA
- 2,103
- SqFt
- List Price
- $895,000
- Status
- ACTIVE
- MLS#
- PW24088595
- Year Built
- 1936
- Bedrooms
- 4
- Bathrooms
- 3
- Living Sq. Ft
- 2,103
- Lot Size
- 7,250
- Acres
- 0.17
- Lot Location
- Back Yard, Front Yard
- Days on Market
- 16
- Property Type
- Single Family Residential
- Style
- Tudor, Traditional
- Property Sub Type
- Single Family Residence
- Stories
- One Level
- Neighborhood
- , Washington Square
Property Description
Charming Tudor with extra square footage – a great opportunity! Winding path past roses to the inviting porch. Entryway has arches on either side. Grand living room in the front of the home with original hardwood floors, coved tray ceiling, mullioned wood framed windows, and a dramatic, art deco style fireplace with stone mantle and matching stone tile hearth. Spacious dining room is a central area in the home, open to the kitchen and breakfast nook and through the arch from entry. Kitchen has granite countertops, warm-toned wood cabinetry, pantry area, and stainless steel sink. 4 bedrooms, including a set of tandem bedrooms, and 3 baths, 1 full and 2 three-quarter baths, plus large finished attic space – you will be impressed by the space! 1953 square feet in the downstairs, plus a 150 sf room and lots of additional space in the finished attic. The backyard has a covered patio and a storage shed behind the garage. Built in 1936 on a 7,250 square foot lot in Washington Square and nestled among the vintage and historic homes that create this fabulous neighborhood with events such as holiday gatherings and progressive dinners to make it easy to know your neighbors and make friends. Close to OC School of the Arts OCSA and Santa Ana College, it is just minutes from downtown & CHOC/ St Josephs for the professionals. Easy access to the 22, 5, and 57 freeways, along with shopping and restaurants galore in the Outlets of Orange and Main Place Mall.
Additional Information
- Appliances
- Electric Oven, Gas Cooktop
- Pool Description
- None
- Fireplace Description
- Living Room
- Cooling Description
- None
- View
- None
- Patio
- Front Porch
- Roof
- Composition
- Garage Spaces Total
- 2
- Sewer
- Public Sewer
- Water
- Public
- School District
- Santa Ana Unified
- Interior Features
- Built-in Features, Granite Counters, Bedroom on Main Level, Main Level Primary
- Attached Structure
- Detached
- Number Of Units Total
- 1
Listing courtesy of Listing Agent: Sandra DeAngelis (Sandy@HistoricHomes.com) from Listing Office: Seven Gables Real Estate.
Mortgage Calculator
Based on information from California Regional Multiple Listing Service, Inc. as of . This information is for your personal, non-commercial use and may not be used for any purpose other than to identify prospective properties you may be interested in purchasing. Display of MLS data is usually deemed reliable but is NOT guaranteed accurate by the MLS. Buyers are responsible for verifying the accuracy of all information and should investigate the data themselves or retain appropriate professionals. Information from sources other than the Listing Agent may have been included in the MLS data. Unless otherwise specified in writing, Broker/Agent has not and will not verify any information obtained from other sources. The Broker/Agent providing the information contained herein may or may not have been the Listing and/or Selling Agent.


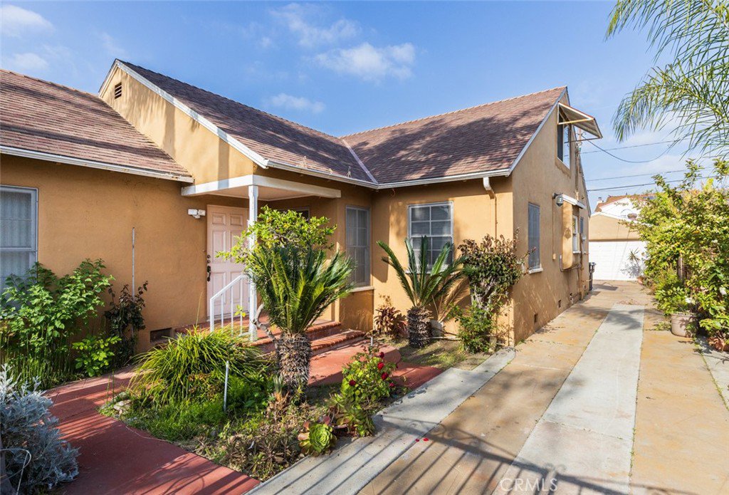


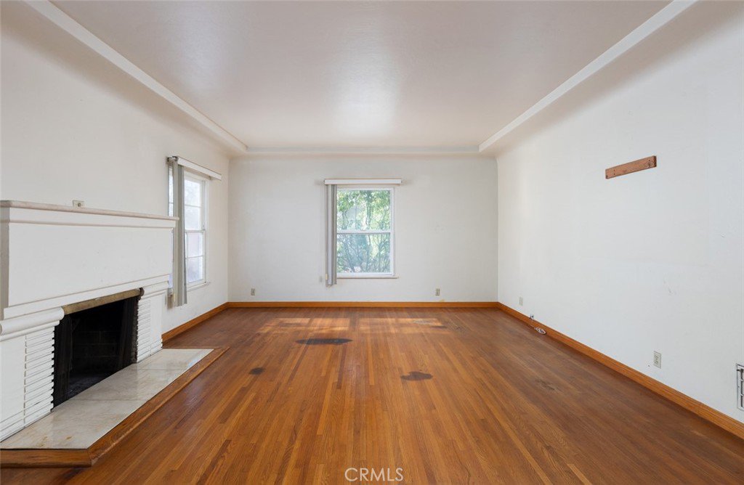
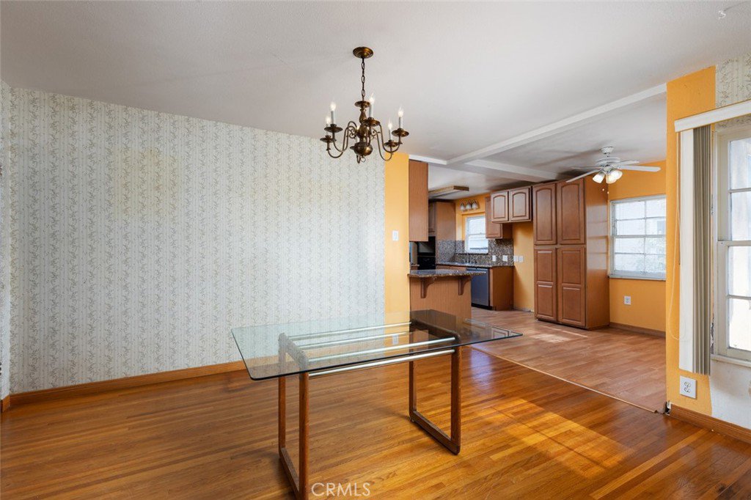

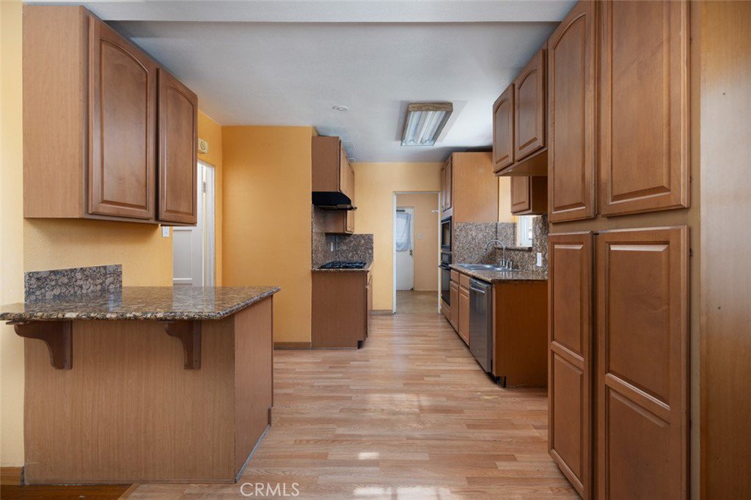
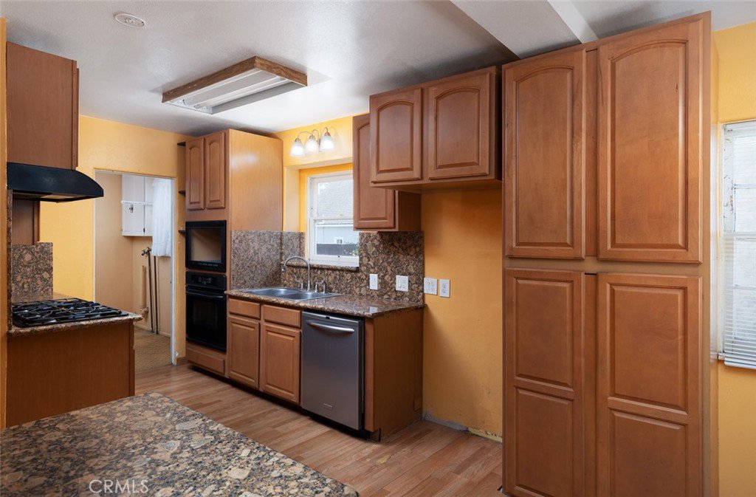
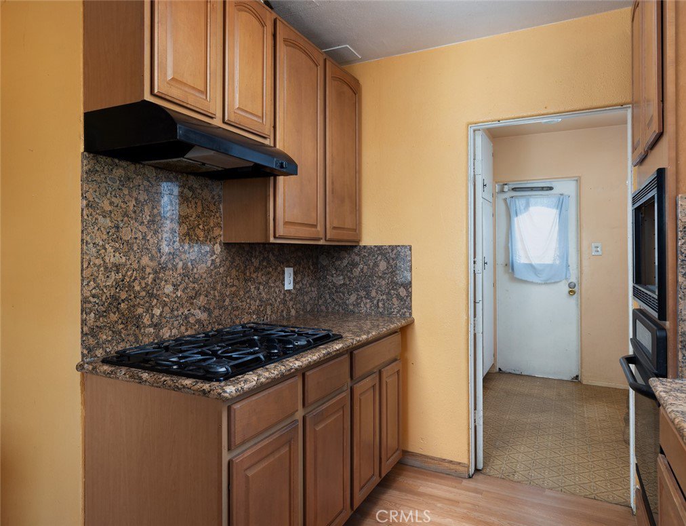
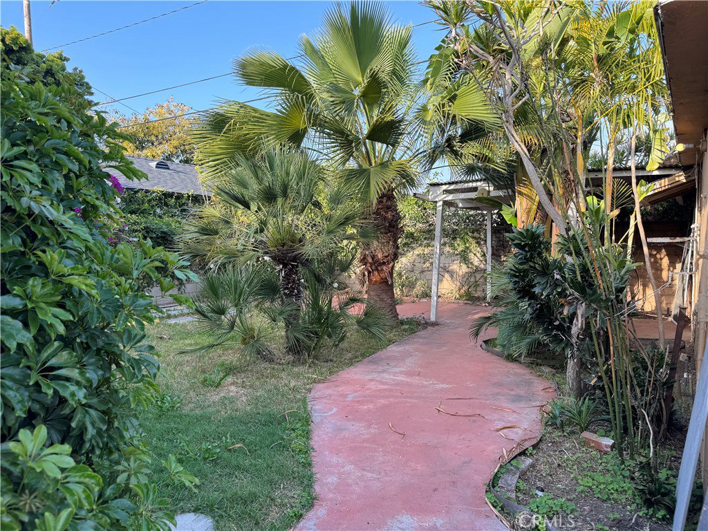
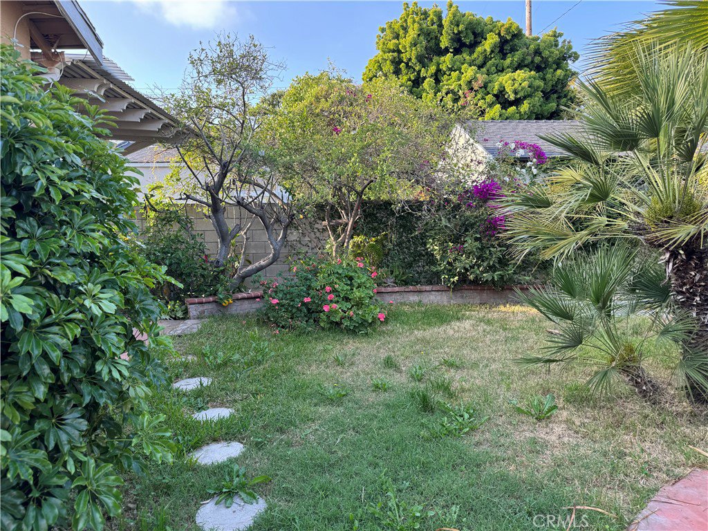
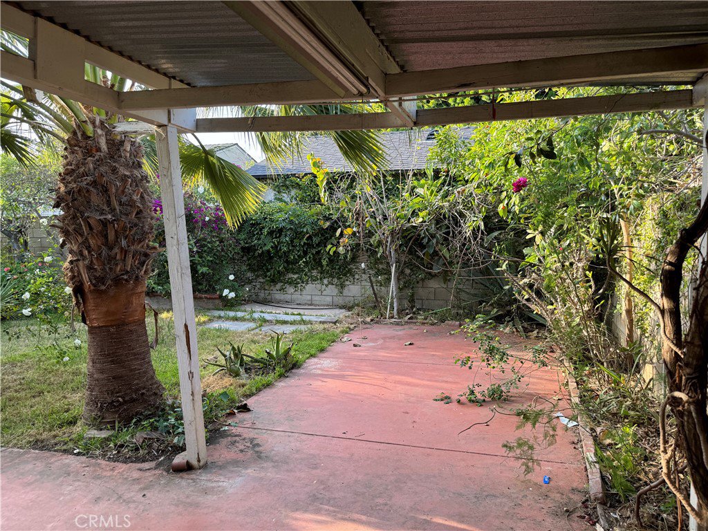
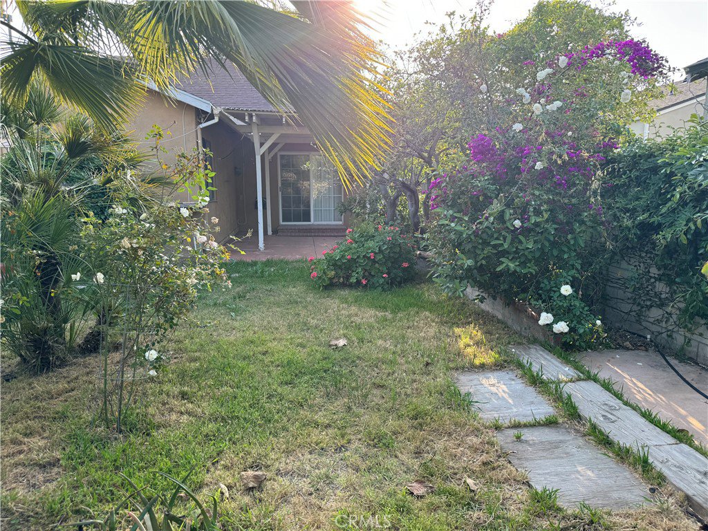
/t.realgeeks.media/resize/140x/https://u.realgeeks.media/landmarkoc/landmarklogo.png)