13271 Del Monte Drive, M14-33J, Seal Beach, CA 90740
- $369,000
- 2
- BD
- 1
- BA
- 950
- SqFt
- List Price
- $369,000
- Status
- ACTIVE UNDER CONTRACT
- MLS#
- PW24085933
- Year Built
- 1962
- Bedrooms
- 2
- Bathrooms
- 1
- Living Sq. Ft
- 950
- Lot Size
- 1,150
- Acres
- 0.03
- Days on Market
- 16
- Property Type
- Single Family Residential
- Property Sub Type
- Stock Cooperative
- Stories
- One Level
- Neighborhood
- Leisure World (Lw)
Property Description
(M14-33J)(Carport 152, Sp. 01). WELCOME HOME!!! You will love this Beach Cottage!!! Freshly painted throughout with new vinyl flooring in the kitchen and bathroom. This home has a high side expansion that gives you room for a dining area, with a large skylight. The living room has floor to ceiling double pane windows with a view of the patio and the open green areas. The kitchen has a new refrigerator, and a new built in microwave. There is a glass cooktop and a breakfast bar with added storage. The bathroom has a cutdown shower and washer and dryer. The guest bedroom is off the dining room and it also has a large skylight and ceiling fan. The main bedroom also has a ceiling fan and a slider out to a bonus room. The bonus room is off the main bedroom and can be used as an office, art studio, workshop or extra storage. The rest of the home's flooring is laminate and the home has central air and heat for year round comfort. Come enjoy this tiled patio with a garden full of beautiful flowers!!! This is a 55+ community with requirements to live here. All co-op units are cash purchase only and are subject to a pre-listing inspection that must be reviewed and approved and signed by both the seller and buyer of the unit. Listing information is deemed reliable, but not guaranteed by On-Site Home Sales or its agents. Any and all information that is important to the buyer should be verified by the buyer or buyer’s agent.
Additional Information
- HOA
- 443
- Frequency
- Monthly
- Association Amenities
- Bocce Court, Billiard Room, Call for Rules, Clubhouse, Controlled Access, Sport Court, Electricity, Fitness Center, Golf Course, Maintenance Grounds, Game Room, Meeting Room, Management, Meeting/Banquet/Party Room, Maintenance Front Yard, Outdoor Cooking Area, Barbecue, Picnic Area, Paddle Tennis, Pickleball, Pool
- Pool Description
- Community, Fenced, Heated, In Ground, Association
- Heat
- Central
- Cooling
- Yes
- Cooling Description
- Central Air
- View
- Courtyard
- Sewer
- Public Sewer
- Water
- Public
- School District
- Los Alamitos Unified
- Interior Features
- All Bedrooms Down
- Pets
- Size Limit
- Attached Structure
- Attached
- Number Of Units Total
- 6608
Listing courtesy of Listing Agent: Maryann Shaddow (mareshaddow@gmail.com) from Listing Office: The Januszka Group, Inc..
Mortgage Calculator
Based on information from California Regional Multiple Listing Service, Inc. as of . This information is for your personal, non-commercial use and may not be used for any purpose other than to identify prospective properties you may be interested in purchasing. Display of MLS data is usually deemed reliable but is NOT guaranteed accurate by the MLS. Buyers are responsible for verifying the accuracy of all information and should investigate the data themselves or retain appropriate professionals. Information from sources other than the Listing Agent may have been included in the MLS data. Unless otherwise specified in writing, Broker/Agent has not and will not verify any information obtained from other sources. The Broker/Agent providing the information contained herein may or may not have been the Listing and/or Selling Agent.


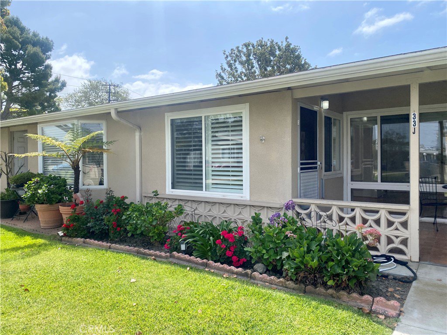
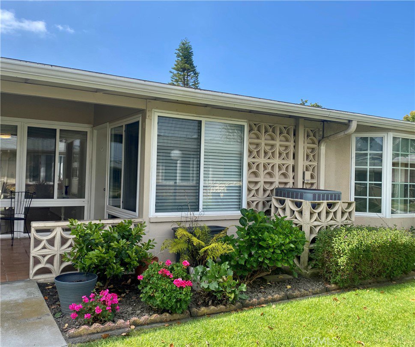



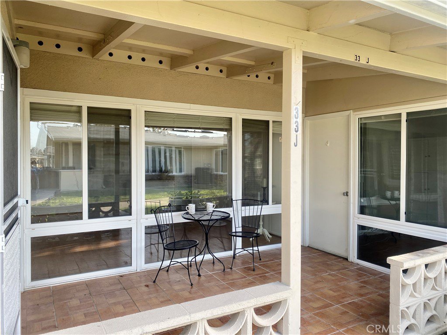
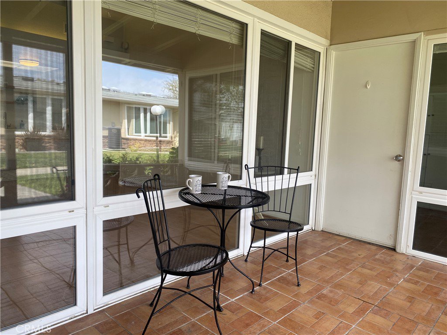
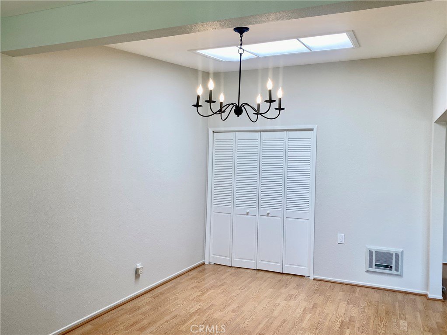

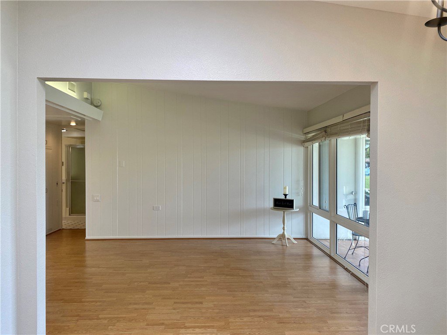
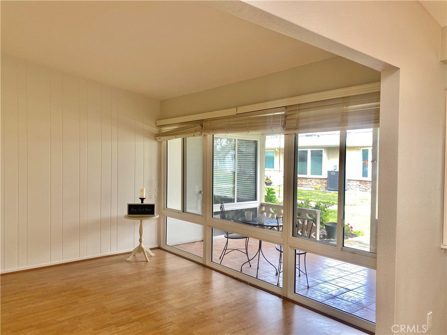

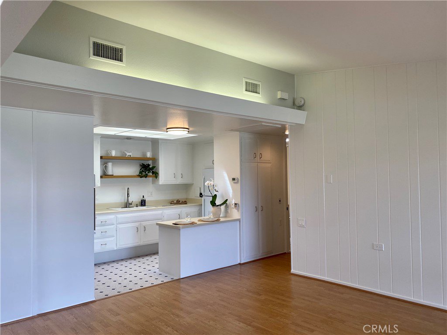
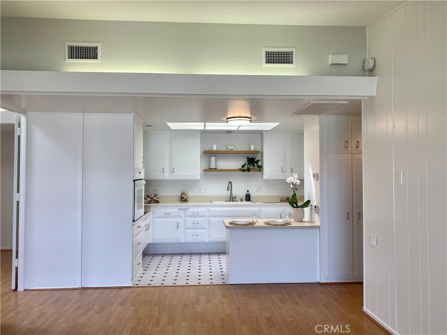
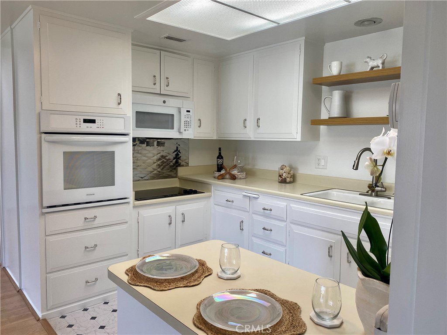
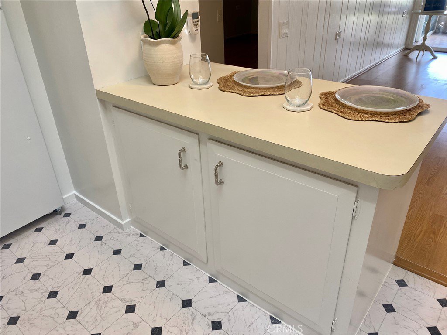
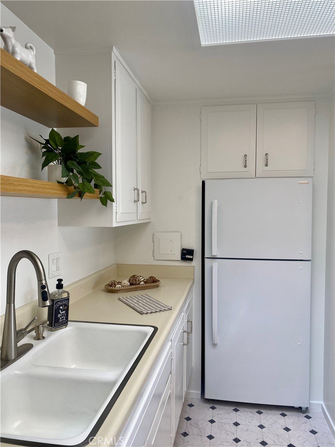
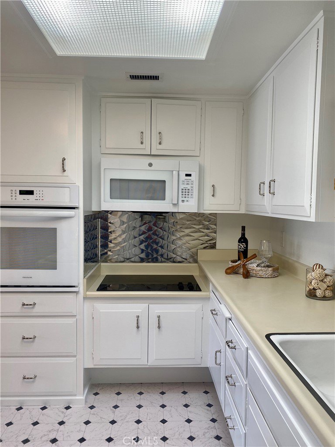

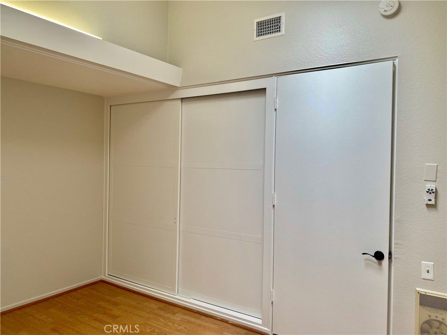
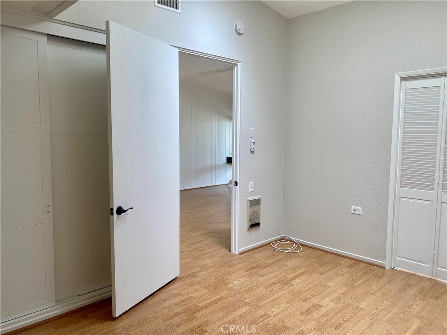

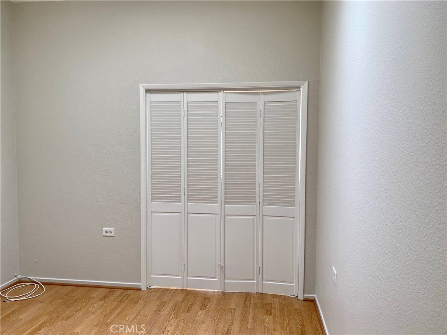

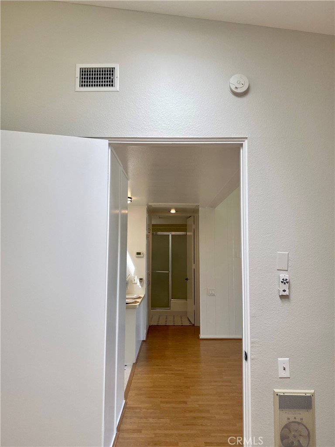

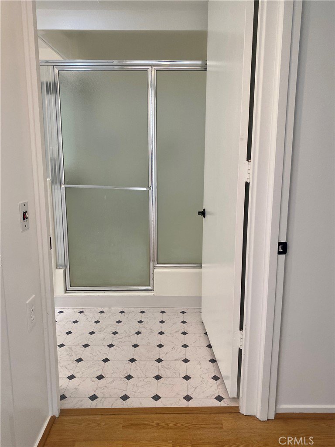
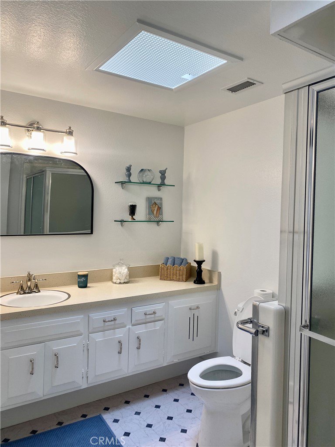

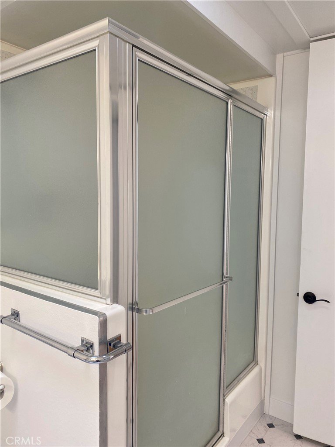
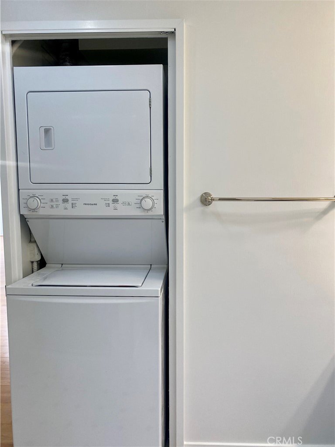
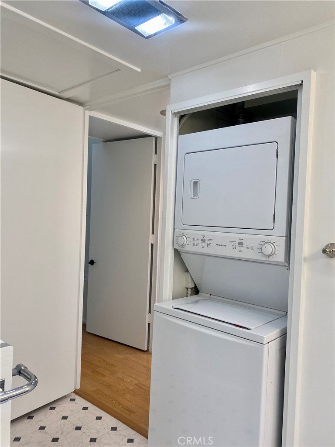
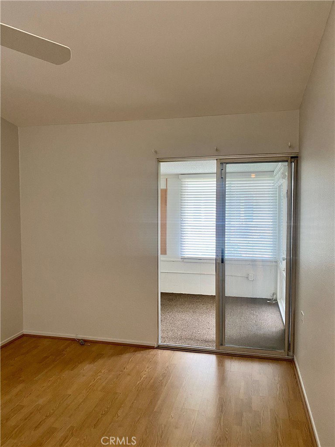

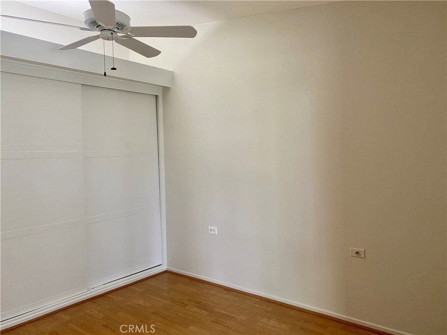

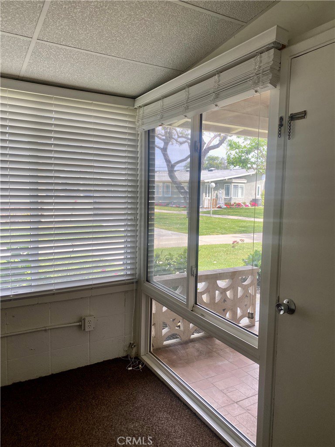






/t.realgeeks.media/resize/140x/https://u.realgeeks.media/landmarkoc/landmarklogo.png)