5431 Marview Drive, La Palma, CA 90623
- $1,200,000
- 4
- BD
- 3
- BA
- 2,073
- SqFt
- List Price
- $1,200,000
- Status
- ACTIVE UNDER CONTRACT
- MLS#
- PW24068155
- Year Built
- 1969
- Bedrooms
- 4
- Bathrooms
- 3
- Living Sq. Ft
- 2,073
- Lot Size
- 5,400
- Acres
- 0.12
- Lot Location
- Back Yard, Front Yard, Landscaped, Sprinklers None
- Days on Market
- 13
- Property Type
- Single Family Residential
- Property Sub Type
- Single Family Residence
- Stories
- Two Levels
Property Description
First time on the market in over 54 years! Only one original owner! Nonsmokers~no pets! This stunning 4 bedroom, 2.5 bath, 2-story home with great curb appeal in highly desired area of La Palma has been the past recipient of the La Palma Pride of Ownership Award! Kitchen is complete with granite counter top, refurbished cabinets, parquet flooring and a bay window that looks out to the backyard. All spacious bedrooms are upstairs and include ceiling fans, mirrored closet doors, window coverings and carpet. High end dual-pane windows with window coverings throughout home. Home has Central Air and a whole house fan for hot summer days. Artificial turf in front and back yard for low maintenance yard work. Three car garage with direct access to home. Home is located within walking distance to Central Park, Fire Department, Library and Police Station! Home is conveniently located near freeways and great schools, including the prestigious Oxford Academy! This home shows pride of ownership and has been well maintained!
Additional Information
- Appliances
- Dishwasher, Free-Standing Range, Disposal, Gas Range, Gas Water Heater, Microwave, Range Hood, Water Heater
- Pool Description
- None
- Fireplace Description
- Den, Gas Starter
- Heat
- Forced Air
- Cooling
- Yes
- Cooling Description
- Central Air, Attic Fan
- View
- None
- Exterior Construction
- Drywall, Stucco
- Patio
- Concrete, Patio
- Roof
- Metal
- Garage Spaces Total
- 3
- Sewer
- Public Sewer
- Water
- Public
- School District
- Anaheim Union High
- Middle School
- Walker
- High School
- Kennedy
- Interior Features
- Wet Bar, Ceiling Fan(s), Crown Molding, Granite Counters, High Ceilings, Recessed Lighting, Sunken Living Room, All Bedrooms Up
- Attached Structure
- Detached
- Number Of Units Total
- 1
Listing courtesy of Listing Agent: Diana Perez (dianamperez14@gmail.com) from Listing Office: Diana Perez, Broker.
Mortgage Calculator
Based on information from California Regional Multiple Listing Service, Inc. as of . This information is for your personal, non-commercial use and may not be used for any purpose other than to identify prospective properties you may be interested in purchasing. Display of MLS data is usually deemed reliable but is NOT guaranteed accurate by the MLS. Buyers are responsible for verifying the accuracy of all information and should investigate the data themselves or retain appropriate professionals. Information from sources other than the Listing Agent may have been included in the MLS data. Unless otherwise specified in writing, Broker/Agent has not and will not verify any information obtained from other sources. The Broker/Agent providing the information contained herein may or may not have been the Listing and/or Selling Agent.


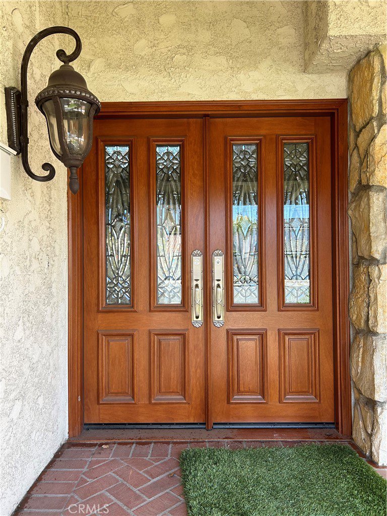
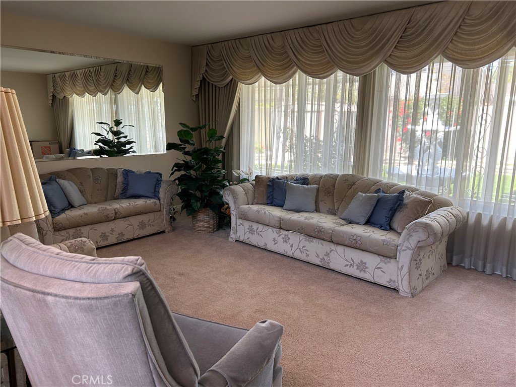
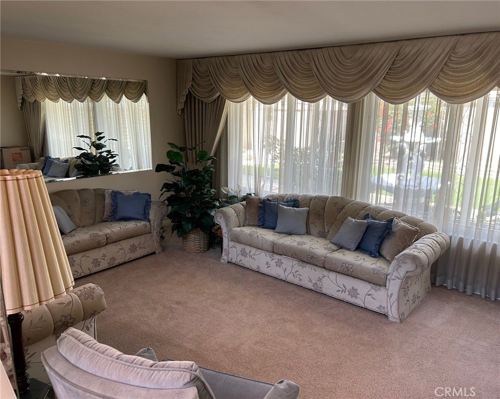



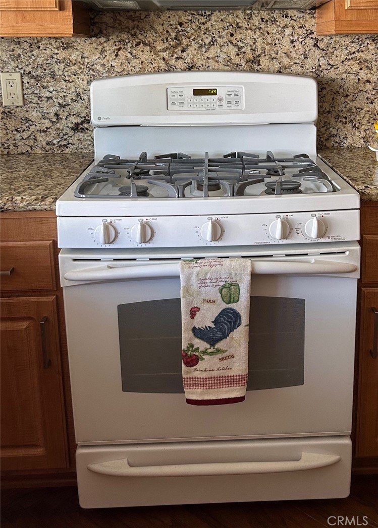




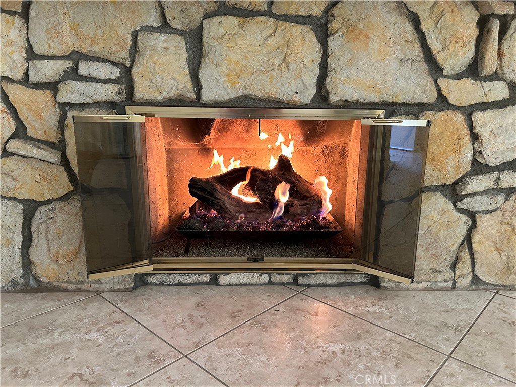

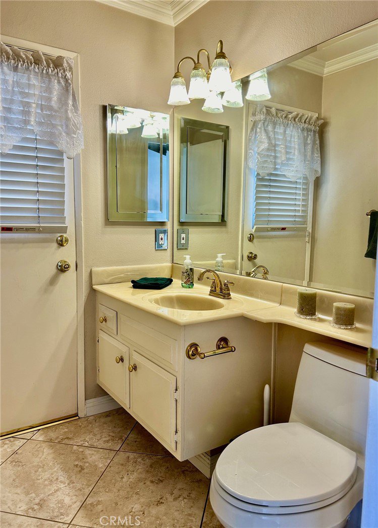
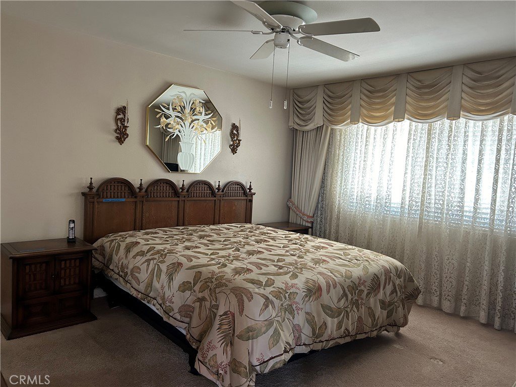


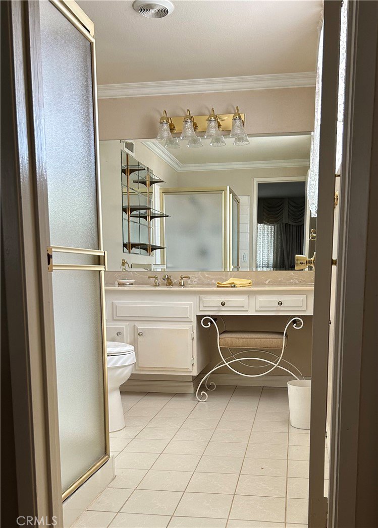

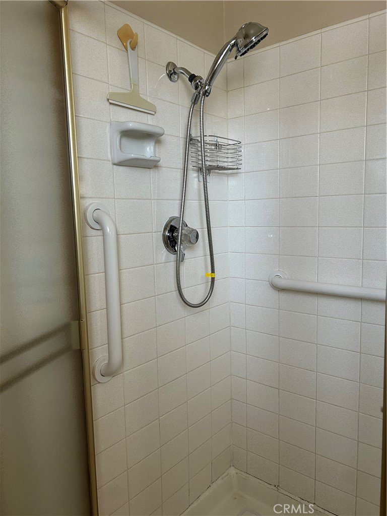
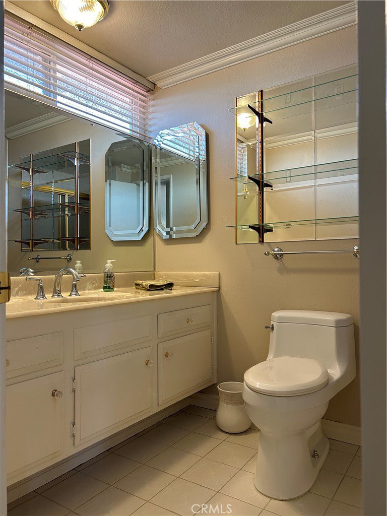
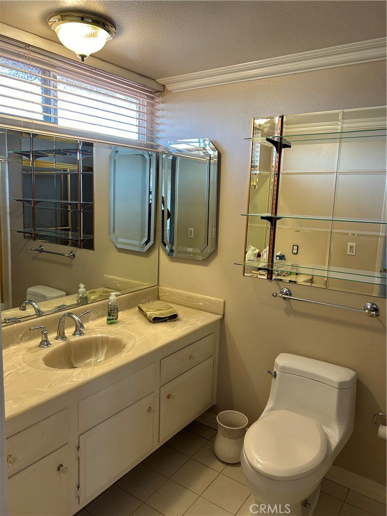

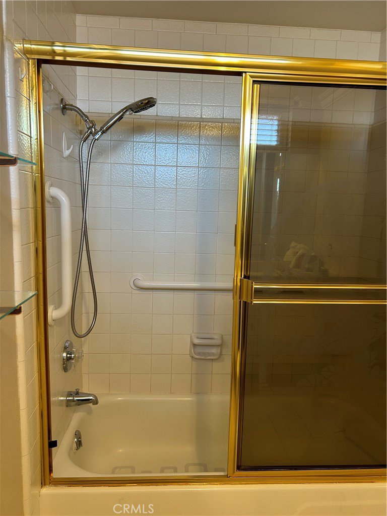
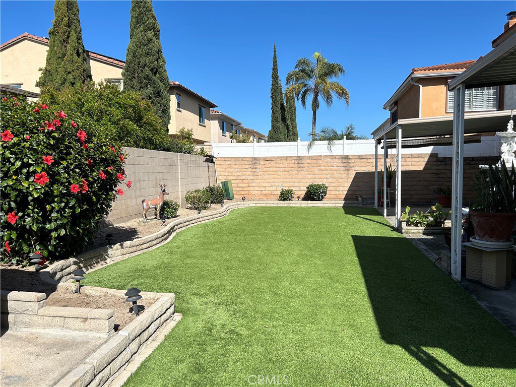

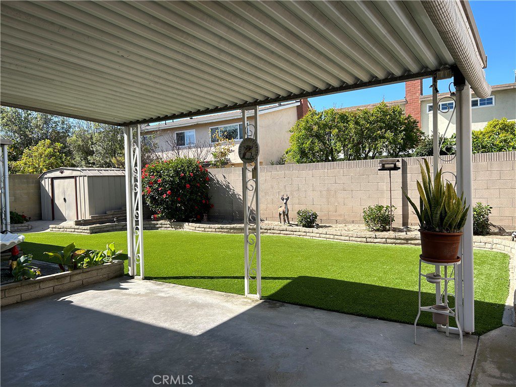
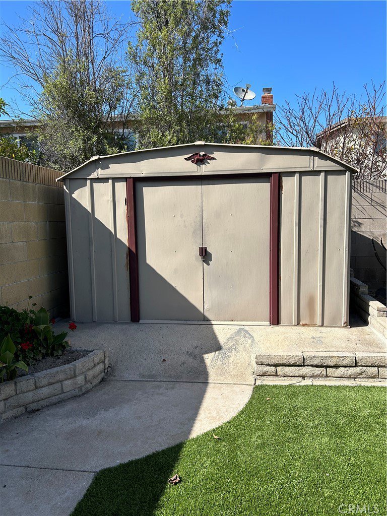
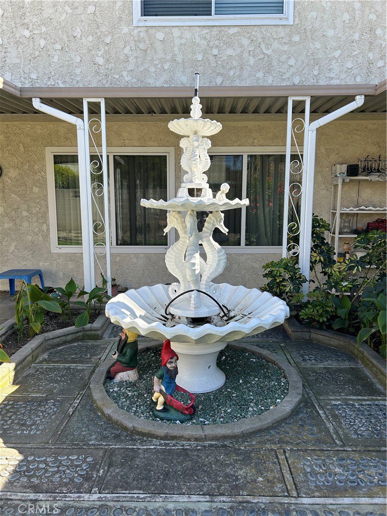
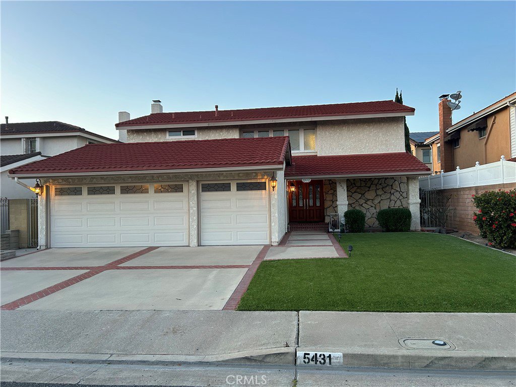
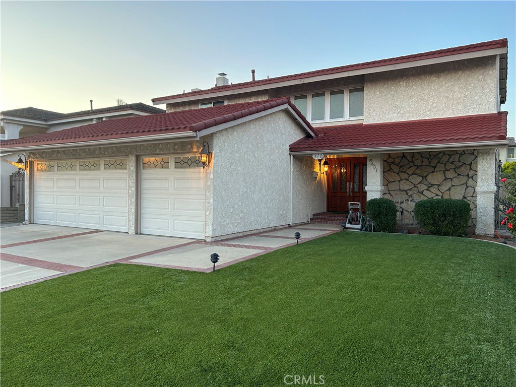
/t.realgeeks.media/resize/140x/https://u.realgeeks.media/landmarkoc/landmarklogo.png)