18162 Santiago Boulevard, Villa Park, CA 92861
- $2,199,000
- 6
- BD
- 3
- BA
- 2,488
- SqFt
- List Price
- $2,199,000
- Status
- ACTIVE
- MLS#
- PW24060180
- Year Built
- 1901
- Bedrooms
- 6
- Bathrooms
- 3
- Living Sq. Ft
- 2,488
- Lot Size
- 20,670
- Acres
- 0.47
- Lot Location
- Sprinkler System
- Days on Market
- 8
- Property Type
- Single Family Residential
- Style
- Modern, Ranch, Traditional, Victorian
- Property Sub Type
- Single Family Residence
- Stories
- Three Or More Levels
- Neighborhood
- , Other
Property Description
A hidden gem in Villa Park has been revealed! If you are looking for the craftsmanship of a modern farmhouse, with a Victorian charm and rustic architectural detail, then look no further! This property sits on a 20,670 sq ft lot and is perfect for enjoying light breezes from your quaint porch swing, entertaining guests on your grassy front yard, and enjoying the privacy of a delightful backyard venue. The two-story main house boasts 2488 sq ft of living space, 6 uniquely designed bedrooms, with renovations and upgrades throughout! In keeping with the original essence of the home, yet authentically chosen textural detail, you'll enter from the covered porch through the beautifully crafted front door, into a great room with built-ins, brick fireplace façade, open-beam ceiling with wrought iron bracing, and glass retractable doors opening to your front patio and yard. The open floor plan includes a modernized kitchen and dining area with stately fixtures, white quartz, farmhouse sink and bay window. Enjoy the spacious island with storage, a 6-burner range oven, French doors leading to an outdoor patio, and an indoor laundry room. All new engineered hard-wood flooring are found throughout. As you make your way up the newly restored stairwell, you find yourself amongst a serene hallway of restored rooms with vaulted ceilings, a retreat-style guest bedroom, another guest room with balcony access, guest bath and full shower with white subway tile and marble Pottery Barn vanity with custom floors. The crafted main floor primary bedroom and bath will take you to a place of comfort and rejuvenation with new slate tile flooring, double shower and vanity. Make your way over and into the rustically renovated garage and upstairs Barn-dominium getaway, for entertaining or a good 'ole man cave! New vinyl flooring, added attic storage, re-stained beam ceiling, separate AC unit, newer plumbing and half-bath complete the space. Your private compound has new arrogation, imported olive and magnolia trees, lime and Clementine trees and new brick paver patio, electric island BBQ, electrical set-up for above ground spa, new main house siding, newer roof, new window trims, dual main house AC units, energy efficient windows, plantation shutters, recessed lighting, PEX water lines, electrical switched from knob and tube, and other conveniences. Safety first with 3 Ring security cameras, flood lights, mudroom. Shopping, freeways, schools and trails make this a one-of-a-kind property.
Additional Information
- Pool Description
- None
- Fireplace Description
- Family Room
- Heat
- Central
- Cooling
- Yes
- Cooling Description
- Central Air
- View
- None
- Patio
- Front Porch, Open, Patio, Porch, Wood
- Roof
- Other
- Garage Spaces Total
- 3
- Sewer
- Public Sewer
- Water
- Public
- School District
- Orange Unified
- Elementary School
- Villa Park
- Middle School
- Cerro Villa
- High School
- Villa Park
- Interior Features
- Crown Molding, High Ceilings, Open Floorplan, Recessed Lighting, Bedroom on Main Level, Main Level Primary, Primary Suite
- Attached Structure
- Detached
- Number Of Units Total
- 1
Listing courtesy of Listing Agent: Jennifer Holland (jennifer@jenniferhollandgroup.com) from Listing Office: Reliance Real Estate Services.
Mortgage Calculator
Based on information from California Regional Multiple Listing Service, Inc. as of . This information is for your personal, non-commercial use and may not be used for any purpose other than to identify prospective properties you may be interested in purchasing. Display of MLS data is usually deemed reliable but is NOT guaranteed accurate by the MLS. Buyers are responsible for verifying the accuracy of all information and should investigate the data themselves or retain appropriate professionals. Information from sources other than the Listing Agent may have been included in the MLS data. Unless otherwise specified in writing, Broker/Agent has not and will not verify any information obtained from other sources. The Broker/Agent providing the information contained herein may or may not have been the Listing and/or Selling Agent.
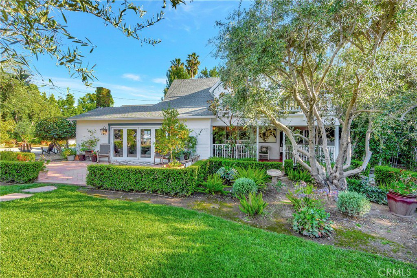



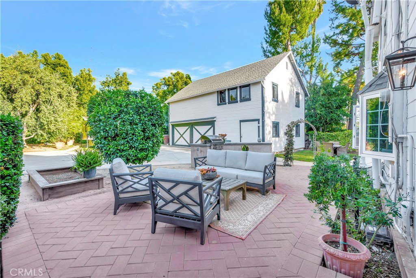
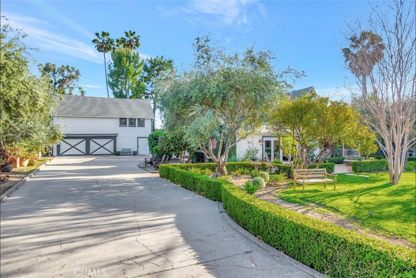
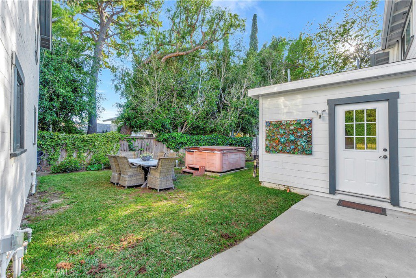

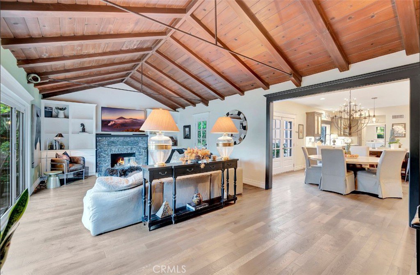

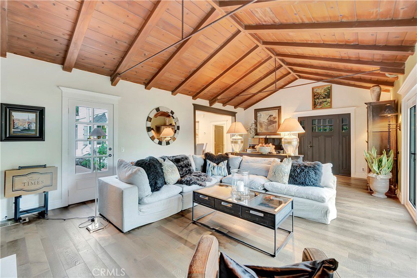

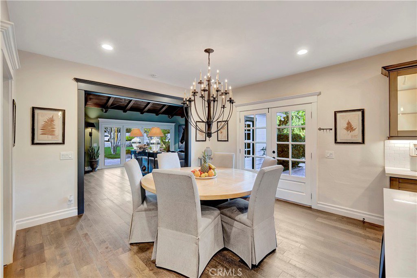
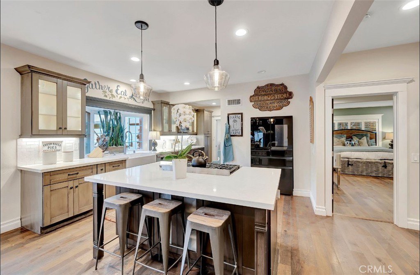
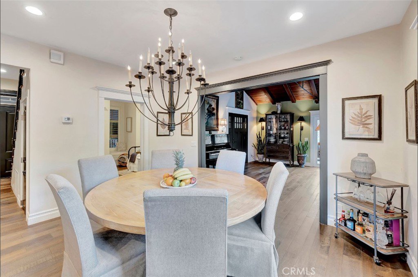



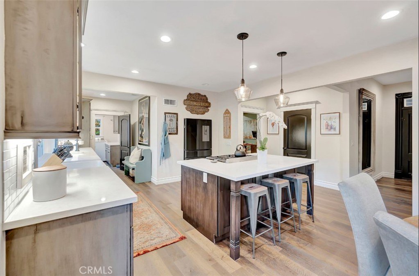

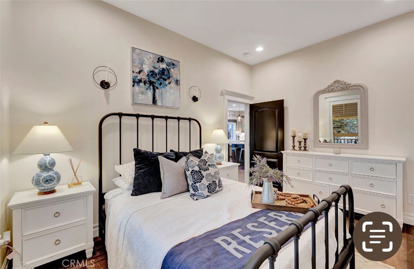
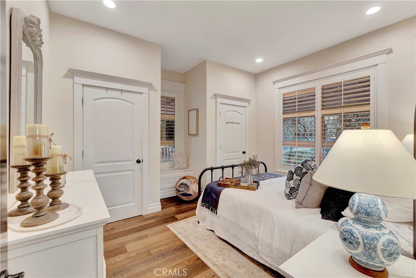
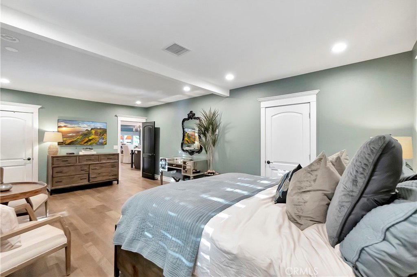
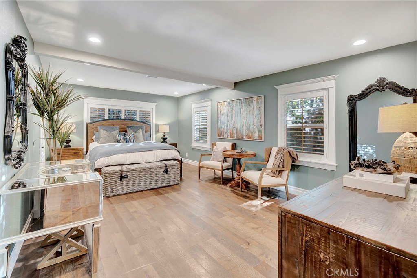
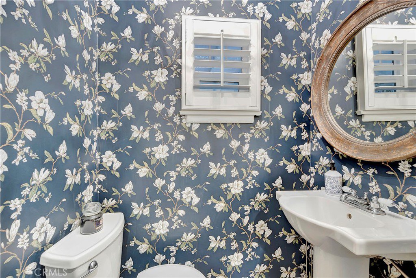

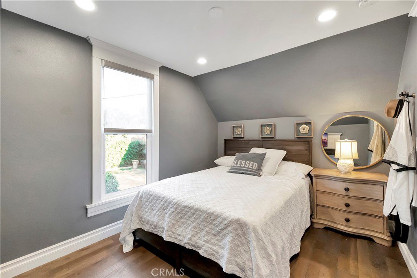

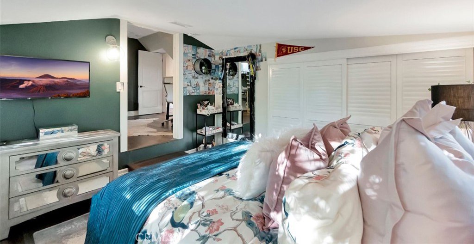

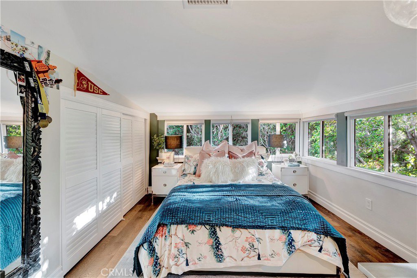

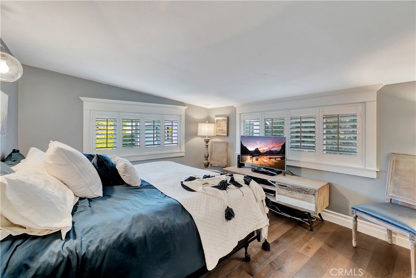
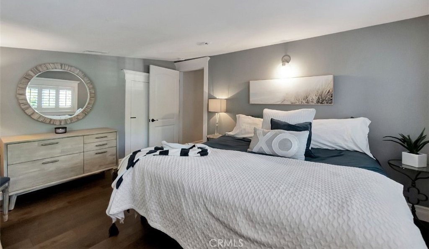
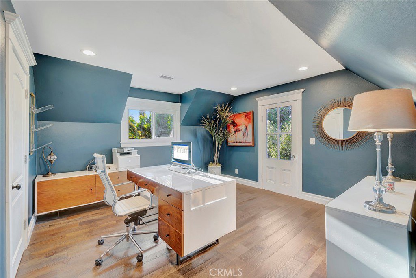
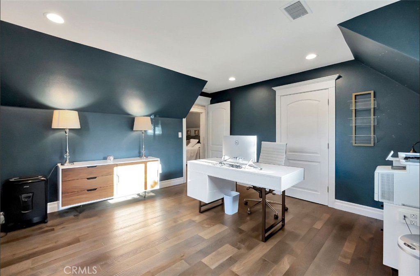
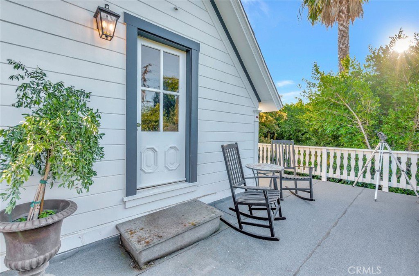
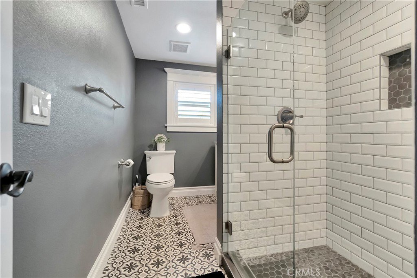
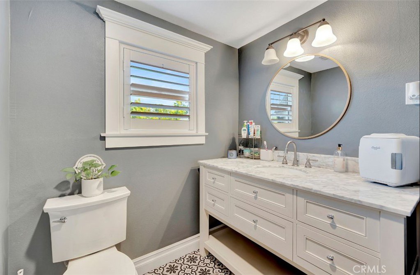
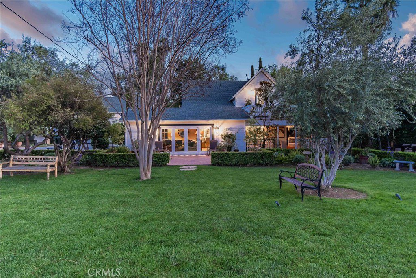

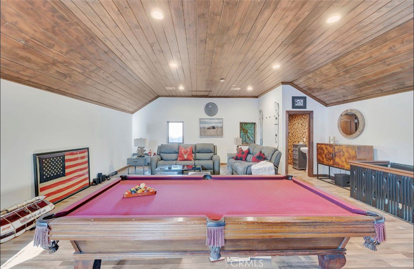

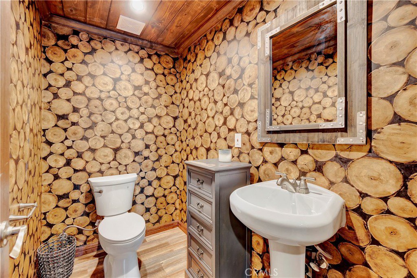
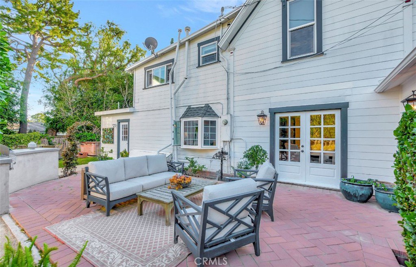


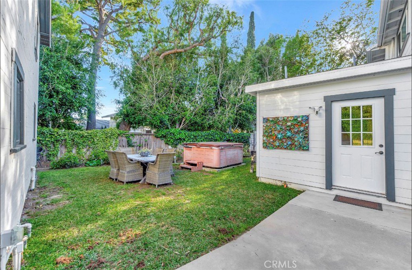
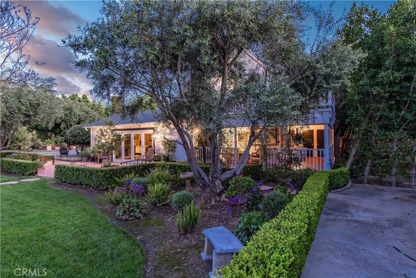
/t.realgeeks.media/resize/140x/https://u.realgeeks.media/landmarkoc/landmarklogo.png)