32024 Paseo Rama, San Juan Capistrano, CA 92675
- $1,199,000
- 3
- BD
- 4
- BA
- 1,779
- SqFt
- List Price
- $1,199,000
- Status
- ACTIVE
- MLS#
- OC24089277
- Year Built
- 2024
- Bedrooms
- 3
- Bathrooms
- 4
- Living Sq. Ft
- 1,779
- Days on Market
- 13
- Property Type
- Townhome
- Style
- Spanish
- Property Sub Type
- Townhouse
- Stories
- Three Or More Levels
- Neighborhood
- , Avelina
Property Description
MISSED OUT? If you thought you missed out enjoying brand new construction living in the desirable Avelina Community in Historic San Juan Capistrano, there's still time for you. This Spanish architecture-style home has been tastefully appointed and enhanced with every attention to detail, including privacy, black-out, roll up/down window shades for the entire home, as well as, a fully upgraded appliance package that includes refrigerator, washer and dryer. The floor plan lends itself to adapt to your independent lifestyle - including a ground floor office/den/workout room or even a fourth bedroom with the addition of a closet, and there's an adjacent bath with shower. There's fully paid solar, tankless water heater, and two-car, direct-access garage. Upstairs the open floor plan features a balcony off the great room, gourmet kitchen, dining area and kitchen island/bar seating, along with a walk-in pantry, built-in desk/study space and powder bath. The primary bedroom has a walk-in closet and primary bath with dual vanities and a shower. What more could you want, except to relax on your patio and reap the benefits of a brand new, never lived in home located in Historic San Juan Capistrano bordering a beach-bound trail for hiking, biking and horseback riding leading to Doheny State Beach. And when it comes to other benefits there is a 24-Hour Fitness located across street, and close proximity to historic Los Rios District, shops, restaurants and the entertainment downtown, as well as, the Amtrak station and the 5 freeway access.
Additional Information
- HOA
- 279
- Frequency
- Monthly
- Association Amenities
- Fire Pit, Barbecue, Playground
- Appliances
- Dishwasher, Dryer, Washer
- Pool Description
- None
- Cooling
- Yes
- Cooling Description
- Central Air
- View
- Hills
- Patio
- Concrete, Front Porch, Balcony
- Roof
- Common Roof, Concrete
- Garage Spaces Total
- 2
- Sewer
- Public Sewer
- Water
- Public
- School District
- Capistrano Unified
- Interior Features
- Pantry, Quartz Counters, Recessed Lighting, All Bedrooms Up
- Attached Structure
- Attached
- Number Of Units Total
- 1
Listing courtesy of Listing Agent: June Radke (j.radke@cox.net) from Listing Office: Coldwell Banker Res. Brokerage.
Mortgage Calculator
Based on information from California Regional Multiple Listing Service, Inc. as of . This information is for your personal, non-commercial use and may not be used for any purpose other than to identify prospective properties you may be interested in purchasing. Display of MLS data is usually deemed reliable but is NOT guaranteed accurate by the MLS. Buyers are responsible for verifying the accuracy of all information and should investigate the data themselves or retain appropriate professionals. Information from sources other than the Listing Agent may have been included in the MLS data. Unless otherwise specified in writing, Broker/Agent has not and will not verify any information obtained from other sources. The Broker/Agent providing the information contained herein may or may not have been the Listing and/or Selling Agent.


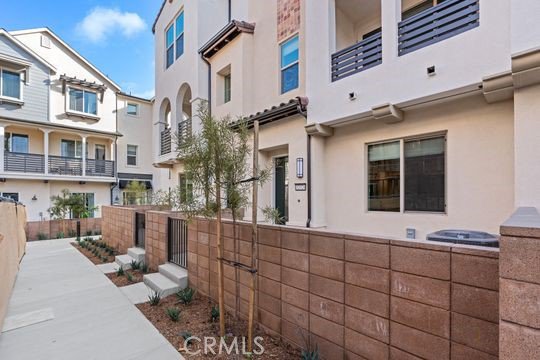
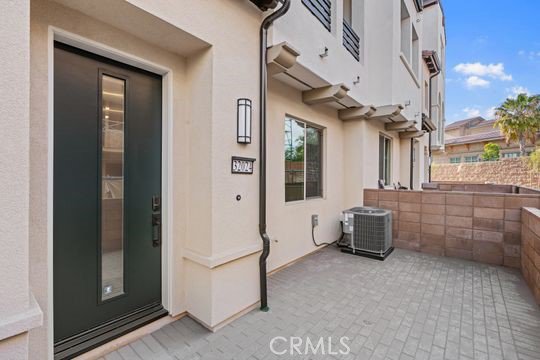
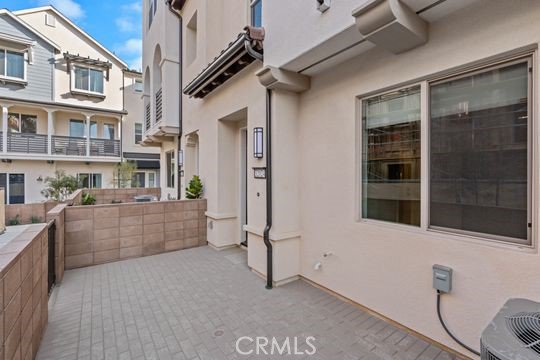

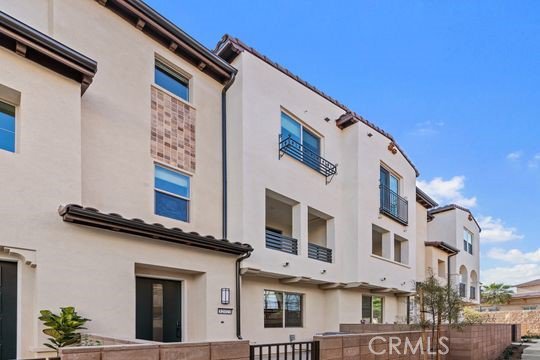





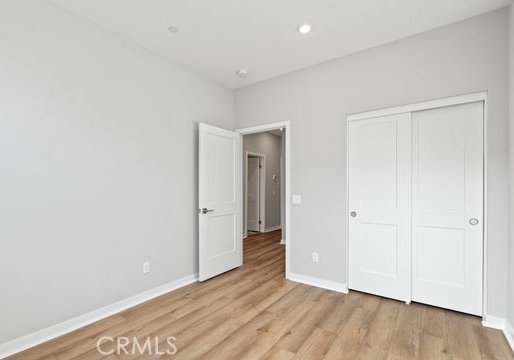
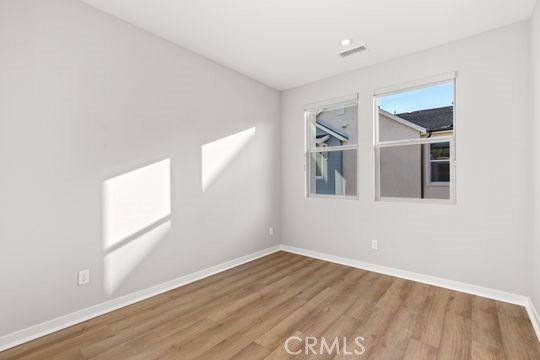
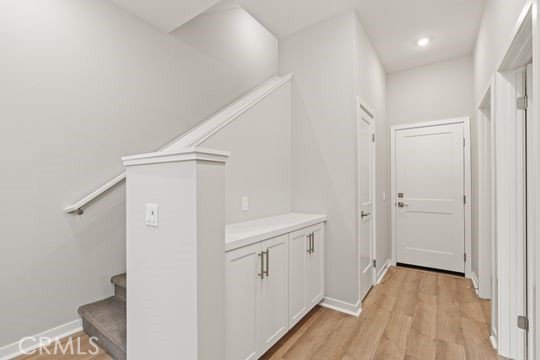
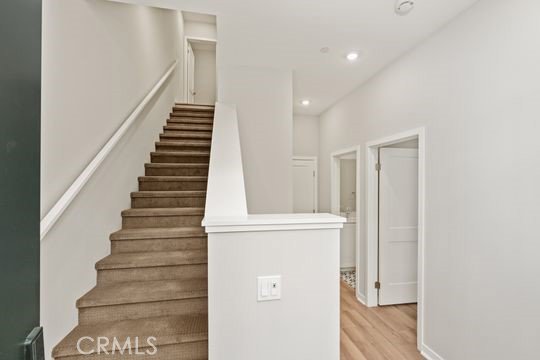
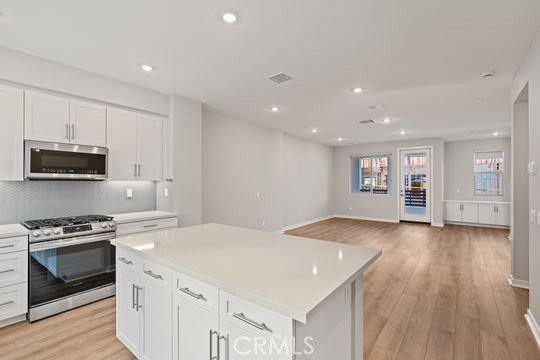
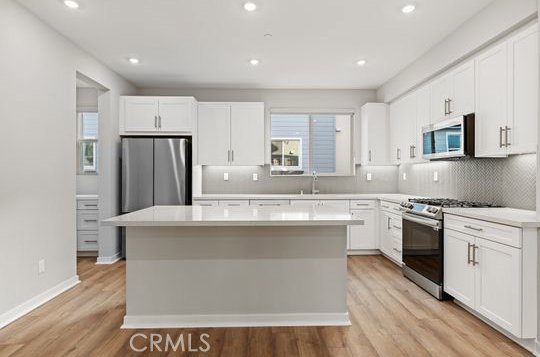
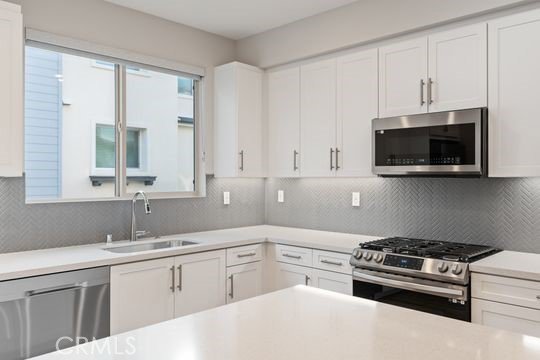


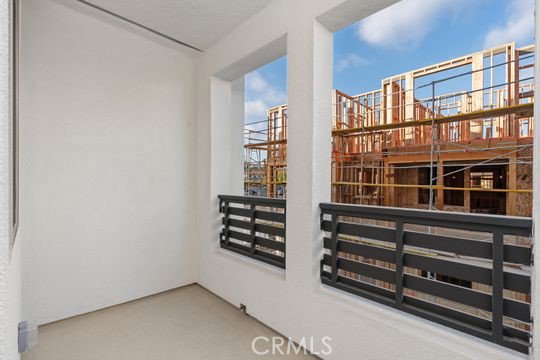


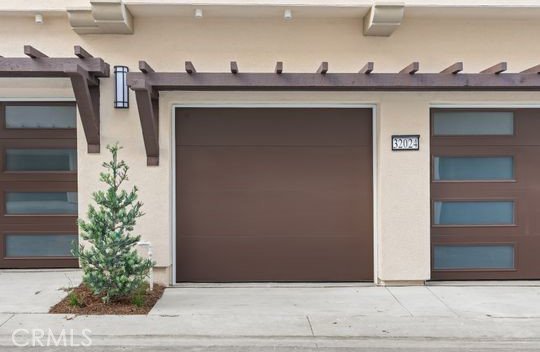

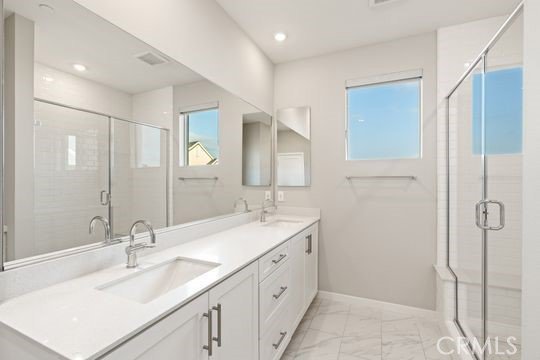
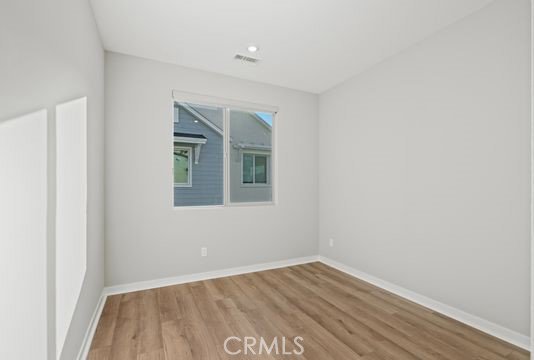
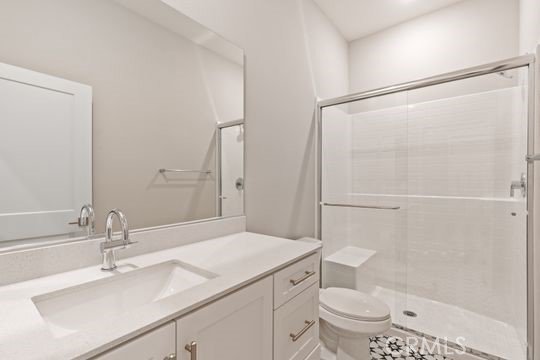





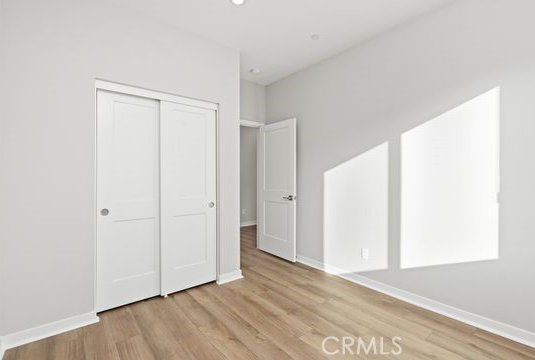
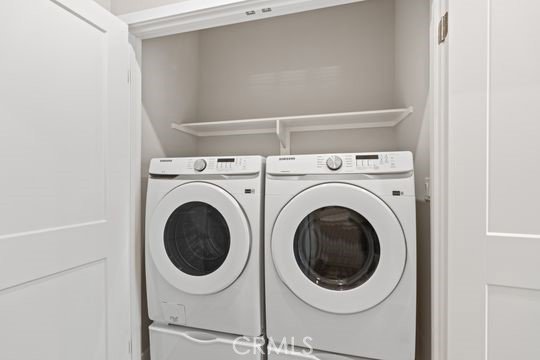
/t.realgeeks.media/resize/140x/https://u.realgeeks.media/landmarkoc/landmarklogo.png)