116 Stoney Pt, Laguna Niguel, CA 92677
- $1,125,000
- 2
- BD
- 3
- BA
- 1,905
- SqFt
- List Price
- $1,125,000
- Price Change
- ▼ $74,000 1715943767
- Status
- ACTIVE
- MLS#
- OC24089002
- Year Built
- 1993
- Bedrooms
- 2
- Bathrooms
- 3
- Living Sq. Ft
- 1,905
- Lot Location
- Cul-De-Sac
- Days on Market
- 15
- Property Type
- Townhome
- Property Sub Type
- Townhouse
- Stories
- Two Levels
- Neighborhood
- Stoney Pointe (Bb) (Bbs)
Property Description
Discover the epitome of coastal living in this stunning townhome nestled at the end of a quiet cul-de-sac in the highly coveted Bear Brand area of South Laguna Niguel. This gem offers unparalleled privacy and breathtaking open views of city lights and parks, making it one of the most desirable properties in the community. The residence features two master suites upstairs, each with a private bathroom and walk-in closets, and a versatile den downstairs that can serve as an office or third bedroom. The open floor plan is enhanced by high ceilings and abundant natural light, creating an inviting atmosphere throughout. You will have access to the community pool and spa, perfect for taking a dip during the summer weather. Just a short walk to Ocean Ranch Shopping Center and minutes from Salt Creek Beach and Dana Point Harbor, this home offers the perfect blend of convenience and coastal serenity. Ideal as a primary residence or a holiday retreat, this property is a rare opportunity to own a piece of Southern California’s serene coastal lifestyle.
Additional Information
- HOA
- 464
- Frequency
- Monthly
- Second HOA
- $60
- Association Amenities
- Pool, Spa/Hot Tub
- Appliances
- Dishwasher, Free-Standing Range, Refrigerator, Water Heater, Dryer, Washer
- Pool Description
- Association
- Fireplace Description
- Family Room
- Heat
- Central, Forced Air
- Cooling Description
- None
- View
- City Lights, Park/Greenbelt
- Patio
- Concrete, Enclosed, Patio
- Garage Spaces Total
- 2
- Sewer
- Public Sewer
- Water
- Public
- School District
- Capistrano Unified
- Elementary School
- John Malcom
- Middle School
- Niguel Hills
- High School
- Dana Hills
- Interior Features
- Cathedral Ceiling(s), Open Floorplan, Recessed Lighting, All Bedrooms Up, Walk-In Closet(s)
- Attached Structure
- Attached
- Number Of Units Total
- 1
Listing courtesy of Listing Agent: Mia Jenei (sellmiahome@gmail.com) from Listing Office: Keller Williams Realty.
Mortgage Calculator
Based on information from California Regional Multiple Listing Service, Inc. as of . This information is for your personal, non-commercial use and may not be used for any purpose other than to identify prospective properties you may be interested in purchasing. Display of MLS data is usually deemed reliable but is NOT guaranteed accurate by the MLS. Buyers are responsible for verifying the accuracy of all information and should investigate the data themselves or retain appropriate professionals. Information from sources other than the Listing Agent may have been included in the MLS data. Unless otherwise specified in writing, Broker/Agent has not and will not verify any information obtained from other sources. The Broker/Agent providing the information contained herein may or may not have been the Listing and/or Selling Agent.
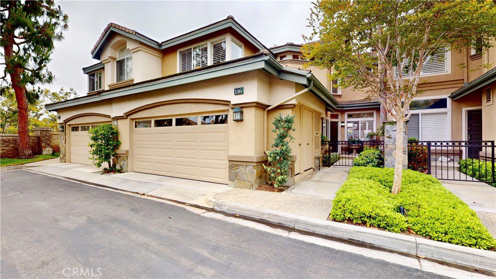

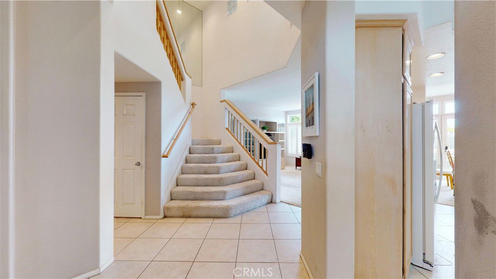
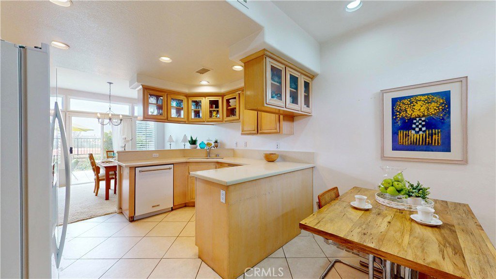
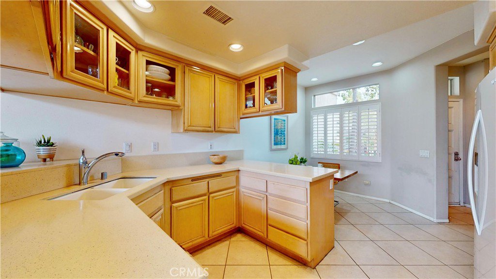
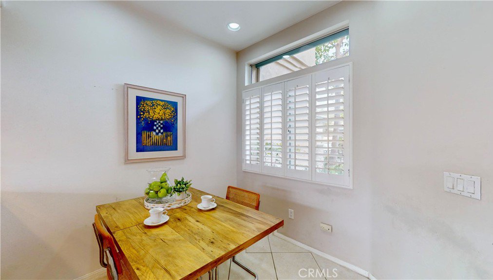
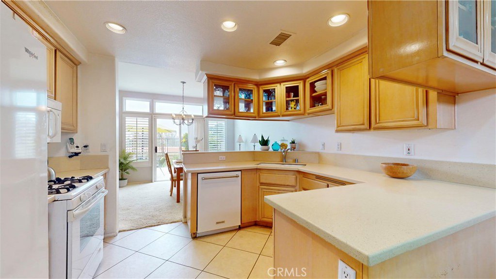







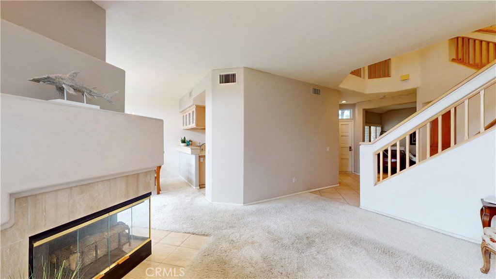






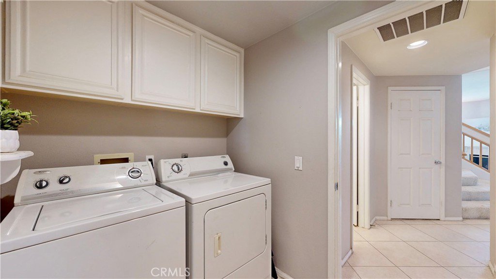

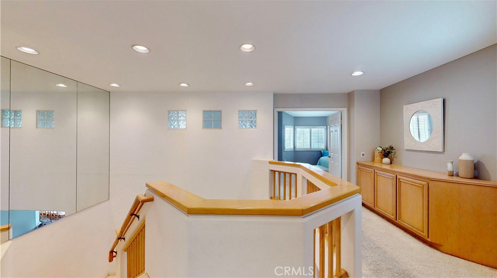
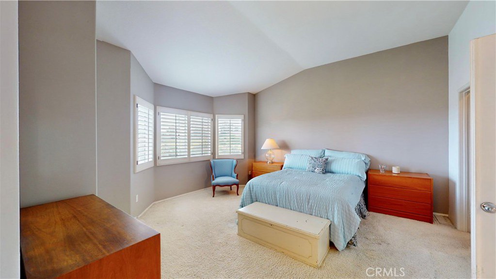
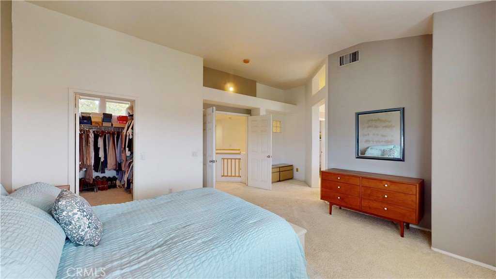
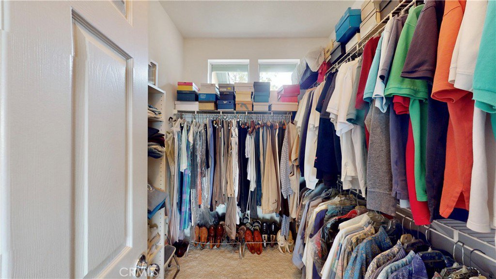
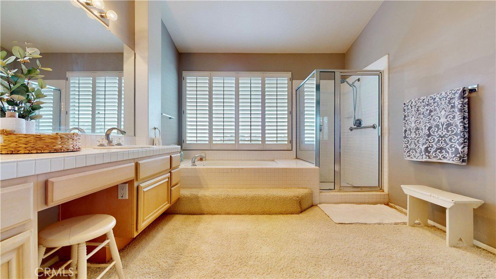
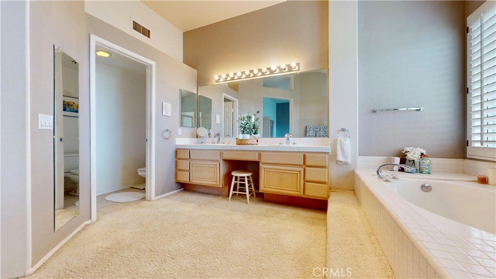

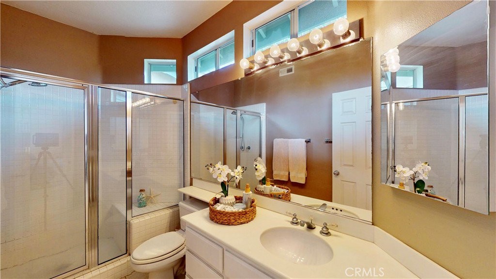
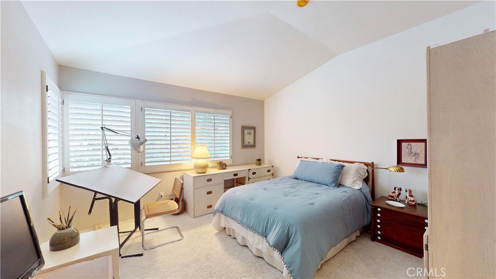
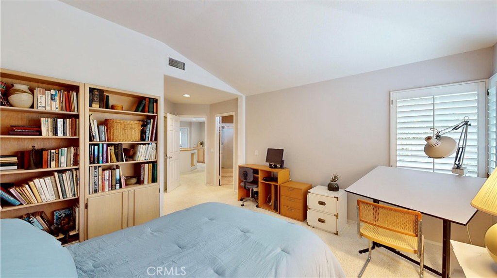
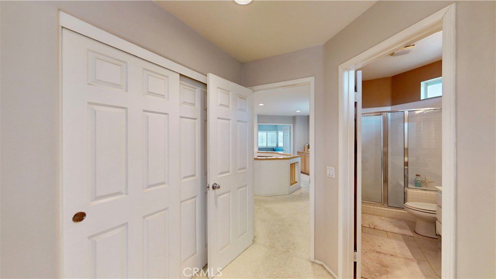


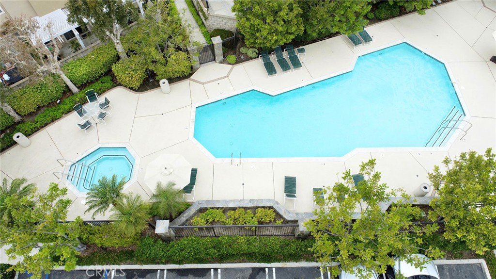
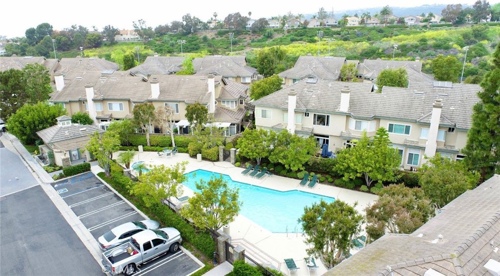
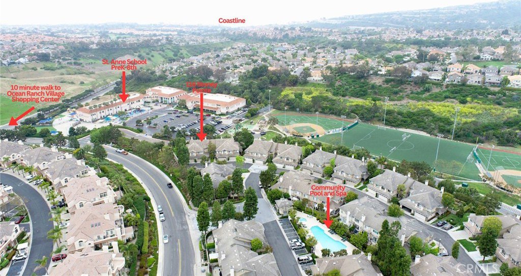
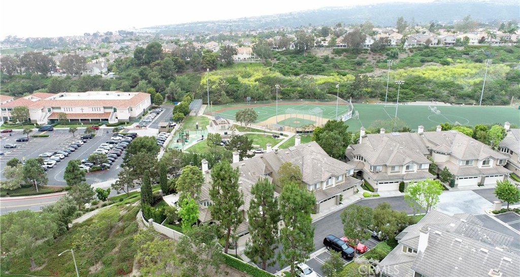
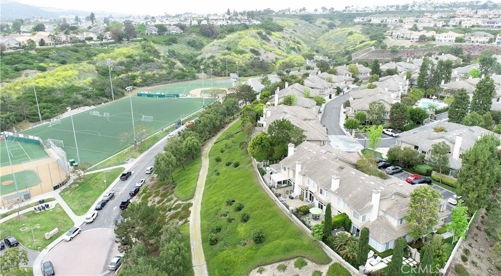

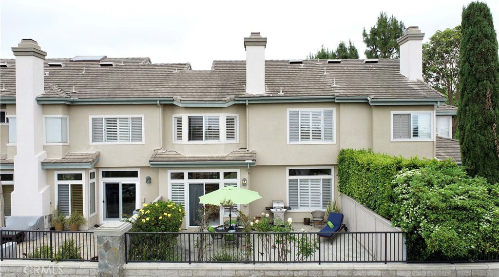
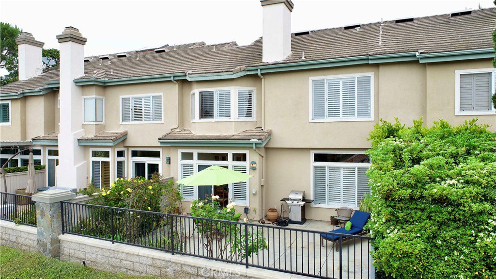




/t.realgeeks.media/resize/140x/https://u.realgeeks.media/landmarkoc/landmarklogo.png)