106 Whisper Rock, Irvine, CA 92602
- $3,650,000
- 4
- BD
- 5
- BA
- 3,161
- SqFt
- List Price
- $3,650,000
- Status
- ACTIVE
- MLS#
- OC24088928
- Year Built
- 2022
- Bedrooms
- 4
- Bathrooms
- 5
- Living Sq. Ft
- 3,161
- Lot Size
- 4,000
- Acres
- 0.09
- Lot Location
- Back Yard, Close to Clubhouse, Cul-De-Sac, Front Yard, Greenbelt, Sprinklers In Rear, Sprinklers In Front, Sprinklers Timer, Sprinkler System
- Days on Market
- 13
- Property Type
- Single Family Residential
- Property Sub Type
- Single Family Residence
- Stories
- One Level, Two Levels
- Neighborhood
- , Oh
Property Description
Welcome to this exceptional residence in the gated community of Orchard Hills in Irvine! This spacious and bright family home is situated in one of Irvine's most desirable neighborhoods, offering comfortable living spaces and a convenient lifestyle. Known for its beautiful natural surroundings and convenient amenities, this community provides a rare living experience for you and your family. This meticulously designed home boasts modern interior features and comfortable living spaces. The spacious living area features large windows that flood the space with natural light, creating a warm and inviting atmosphere. The fully equipped kitchen comes with high-quality appliances and ample storage, enhancing your cooking experience. The master bedroom features an ensuite bathroom and a fully upgraded walk-in closet, providing a private and comfortable retreat. The additional bedrooms are also spacious and bright, perfect for family members or guests, all with their own bathrooms. The community is ideally located near shopping centers, restaurants, parks, and excellent schools. You can easily access nearby shopping centers for shopping, dining, or outdoor activities. Top-rated schools and abundant community activities ensure a quality living experience for your family. Don't miss out on this beautiful home in the Grove of Orchard Hills! Schedule a viewing today to experience this warm and inviting home firsthand and start living your Irvine dream!
Additional Information
- HOA
- 345
- Frequency
- Monthly
- Association Amenities
- Controlled Access, Sport Court, Maintenance Grounds, Outdoor Cooking Area, Barbecue, Picnic Area, Playground, Pool, Pets Allowed, Recreation Room, Guard, Spa/Hot Tub, Tennis Court(s), Trail(s)
- Pool Description
- Community, Association
- Cooling
- Yes
- Cooling Description
- Central Air
- View
- Park/Greenbelt
- Garage Spaces Total
- 2
- Sewer
- Public Sewer
- Water
- Public
- School District
- Tustin Unified
- Interior Features
- Bedroom on Main Level, Entrance Foyer, Loft, Walk-In Pantry, Walk-In Closet(s)
- Attached Structure
- Detached
- Number Of Units Total
- 1
Listing courtesy of Listing Agent: Fei Li (Fei@feiliestates.com) from Listing Office: Keller Williams Realty Irvine.
Mortgage Calculator
Based on information from California Regional Multiple Listing Service, Inc. as of . This information is for your personal, non-commercial use and may not be used for any purpose other than to identify prospective properties you may be interested in purchasing. Display of MLS data is usually deemed reliable but is NOT guaranteed accurate by the MLS. Buyers are responsible for verifying the accuracy of all information and should investigate the data themselves or retain appropriate professionals. Information from sources other than the Listing Agent may have been included in the MLS data. Unless otherwise specified in writing, Broker/Agent has not and will not verify any information obtained from other sources. The Broker/Agent providing the information contained herein may or may not have been the Listing and/or Selling Agent.



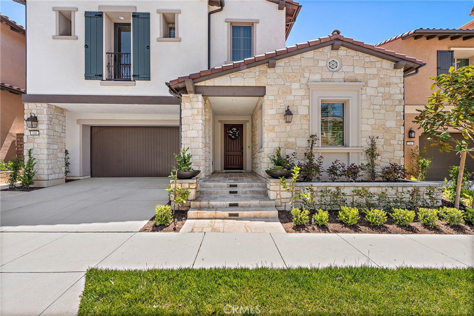
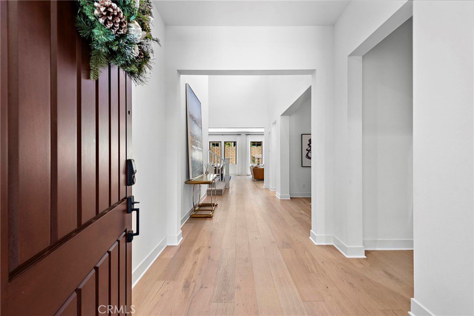


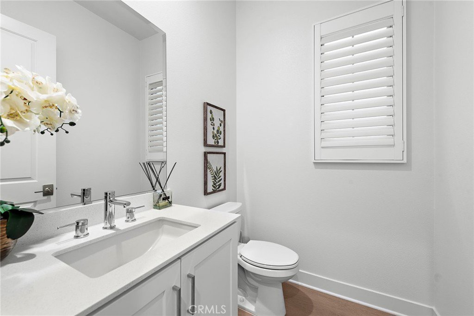

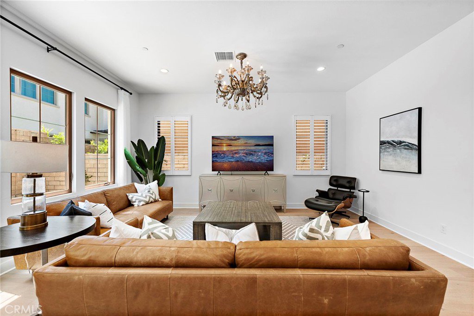


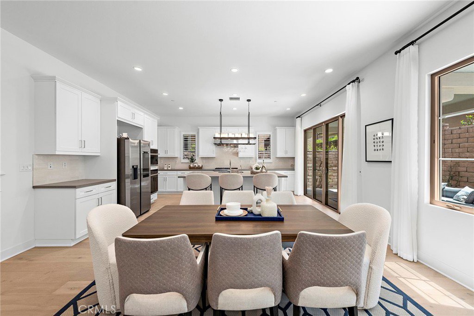
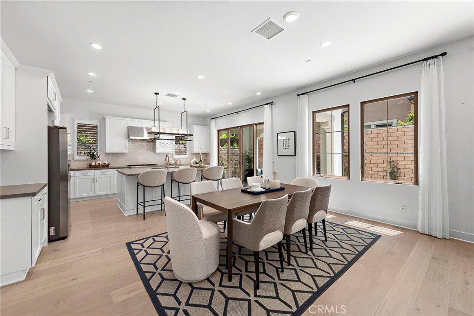
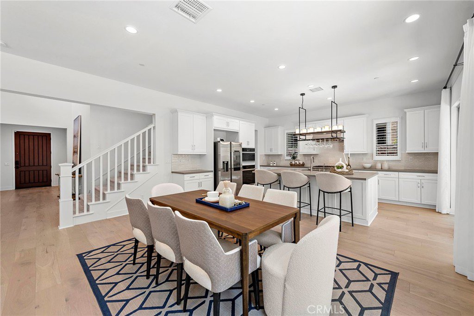
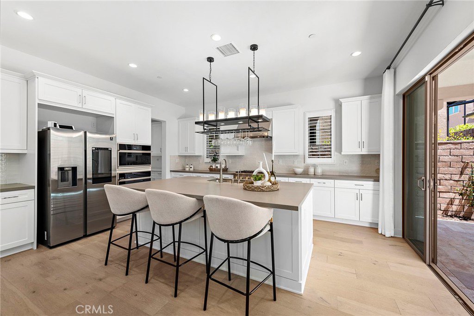
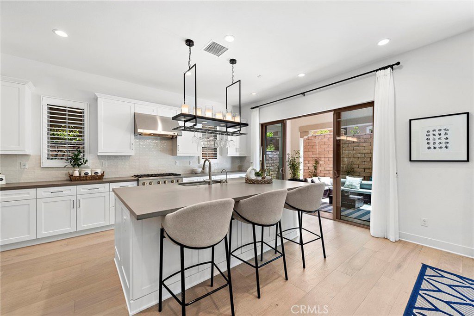

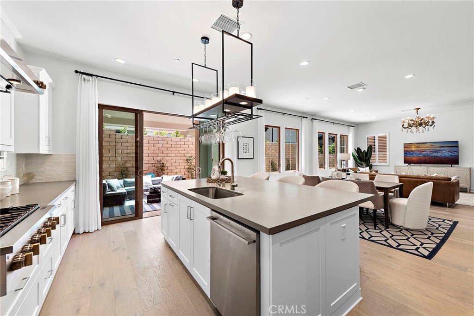
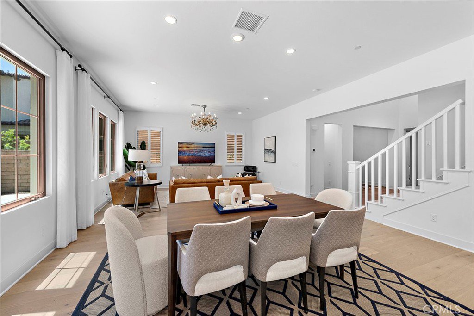


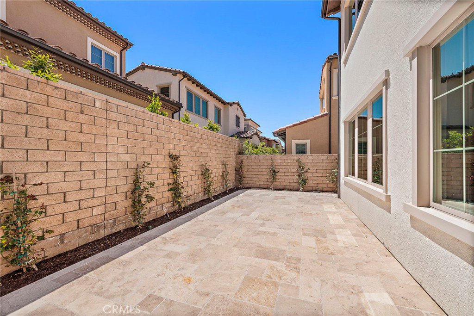

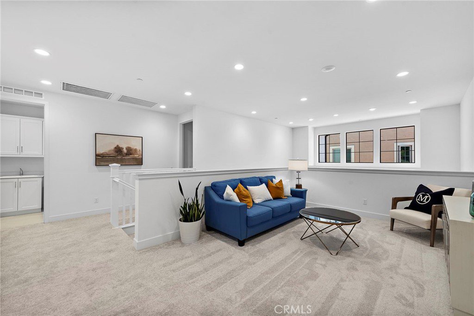
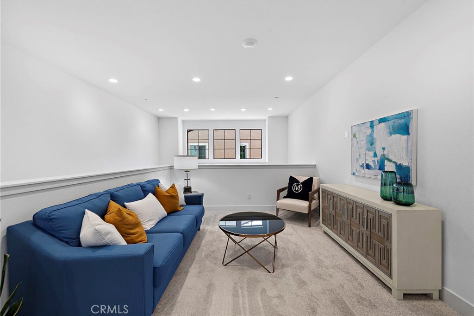

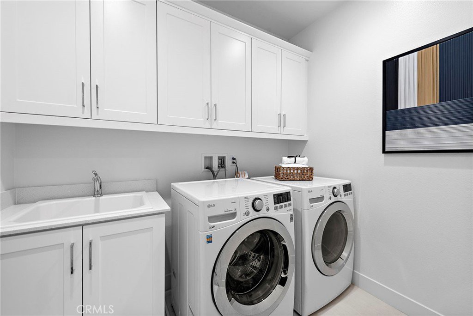



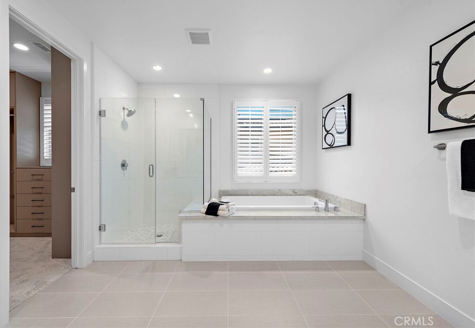


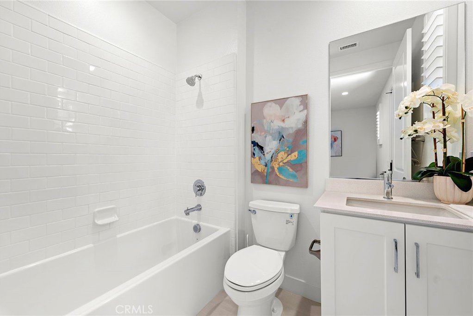

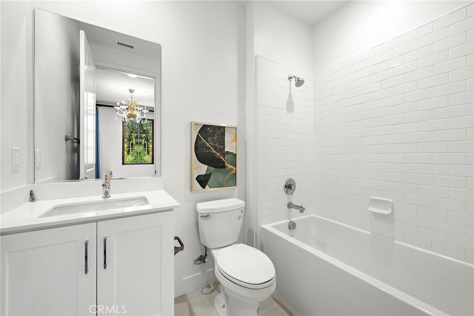
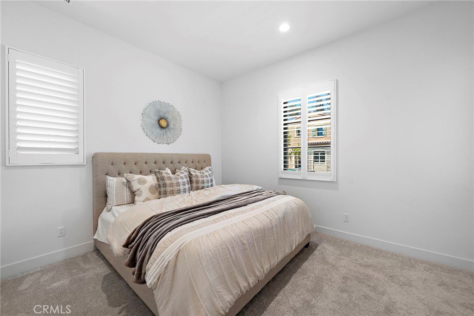
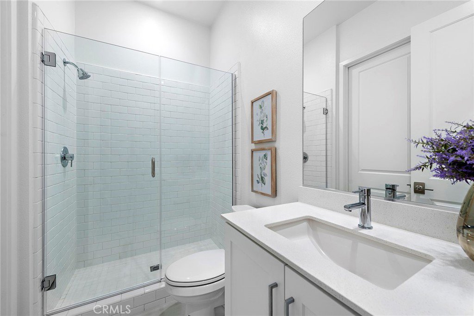
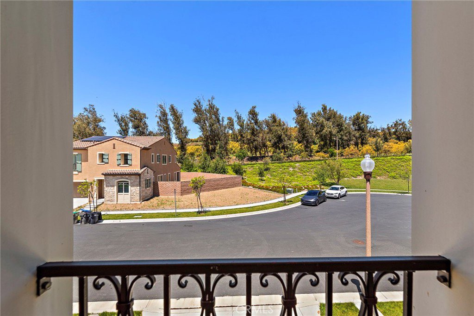
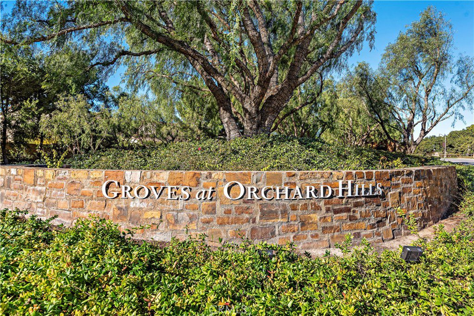
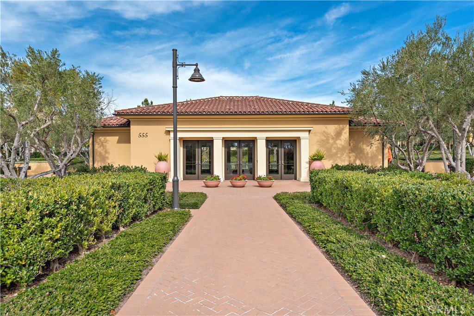


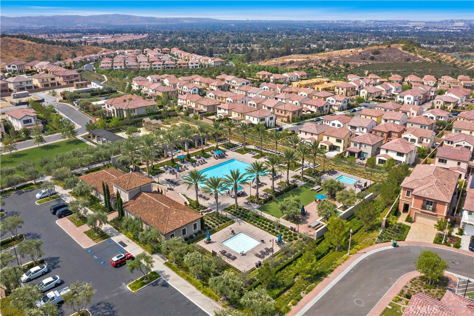


/t.realgeeks.media/resize/140x/https://u.realgeeks.media/landmarkoc/landmarklogo.png)