18540 Cork Street, Fountain Valley, CA 92708
- $1,599,000
- 3
- BD
- 2
- BA
- 1,808
- SqFt
- List Price
- $1,599,000
- Status
- ACTIVE UNDER CONTRACT
- MLS#
- OC24088788
- Year Built
- 1965
- Bedrooms
- 3
- Bathrooms
- 2
- Living Sq. Ft
- 1,808
- Lot Size
- 7,201
- Acres
- 0.17
- Lot Location
- Front Yard, Sprinkler System, Yard
- Days on Market
- 16
- Property Type
- Single Family Residential
- Property Sub Type
- Single Family Residence
- Stories
- One Level
- Neighborhood
- Royal Homes (Roya)
Property Description
18540 Cork presents an extensively renovated and spacious 1,808 square foot SINGLE STORY, pool home. This home sits on a fantastic 7,201 square foot lot within one of Fountain Valley’s most coveted neighborhoods. The impressive open concept floorplan creates a seamless transition between your kitchen, dining, family room and outdoor entertaining spaces. Your remodeled kitchen showcases custom white cabinetry with multiple pull out features, premium stainless Kitchenaid and Bosch appliances, granite countertops and a massive center island with bar top seating. Casement windows and sliding glass doors with views of the pool, flank the gas burning fireplace in the family room. Molding and baseboard treatments accentuate the solid surface flooring throughout the residence. Your deluxe primary suite features a garden window overlooking the pristine front yard, a large walk-in closet with built-in features and a luxurious fully remodeled primary bathroom with an oversized glass enclosed shower. Two graciously sized guest bedrooms share a second upgraded full bathroom with a soaking tub. The private backyard delivers a stunning black bottom pool and spa that is surrounded by a gas burning firepit and ample patio space for seating areas and entertaining. Additional highlights include: Premium composition roof, dual pane windows throughout, upgraded heating and AC system and finished garage.
Additional Information
- Appliances
- Built-In Range, Dishwasher, Gas Cooktop, Disposal, Gas Oven, Microwave, Refrigerator, Range Hood, Tankless Water Heater, Vented Exhaust Fan
- Pool
- Yes
- Pool Description
- Heated, In Ground, Private, Waterfall
- Fireplace Description
- Family Room, Gas, Outside
- Heat
- Central
- Cooling
- Yes
- Cooling Description
- Central Air
- View
- None
- Patio
- Concrete
- Roof
- Composition, Shingle
- Garage Spaces Total
- 2
- Sewer
- Public Sewer
- Water
- Public
- School District
- Fountain Valley
- Interior Features
- Built-in Features, Ceiling Fan(s), Crown Molding, Granite Counters, Open Floorplan, Stone Counters, Recessed Lighting, Storage, All Bedrooms Down, Bedroom on Main Level, Main Level Primary, Walk-In Closet(s)
- Attached Structure
- Detached
- Number Of Units Total
- 1
Listing courtesy of Listing Agent: Brian Wollner (brianwollner@gmail.com) from Listing Office: Coldwell Banker Realty.
Mortgage Calculator
Based on information from California Regional Multiple Listing Service, Inc. as of . This information is for your personal, non-commercial use and may not be used for any purpose other than to identify prospective properties you may be interested in purchasing. Display of MLS data is usually deemed reliable but is NOT guaranteed accurate by the MLS. Buyers are responsible for verifying the accuracy of all information and should investigate the data themselves or retain appropriate professionals. Information from sources other than the Listing Agent may have been included in the MLS data. Unless otherwise specified in writing, Broker/Agent has not and will not verify any information obtained from other sources. The Broker/Agent providing the information contained herein may or may not have been the Listing and/or Selling Agent.


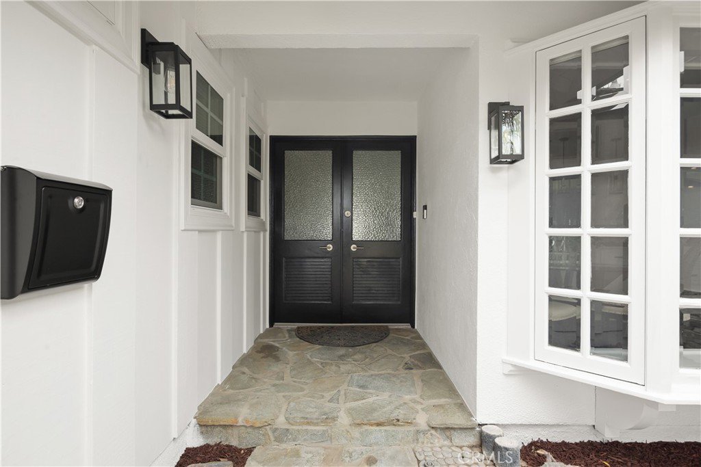
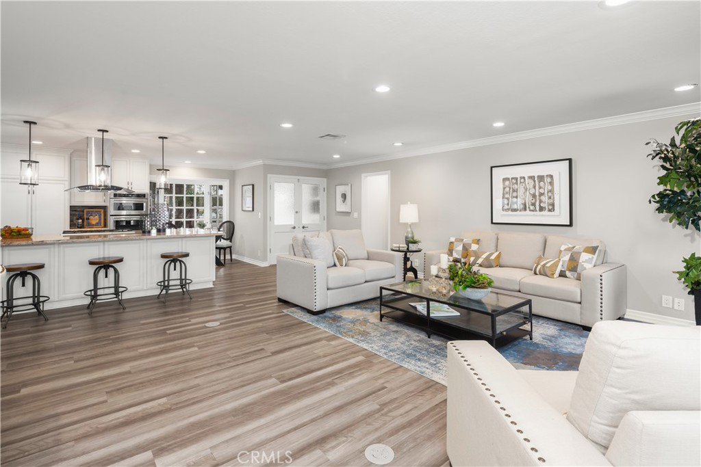

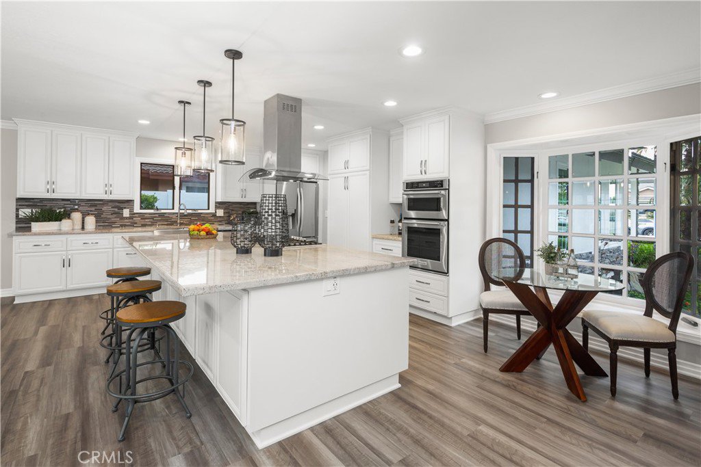




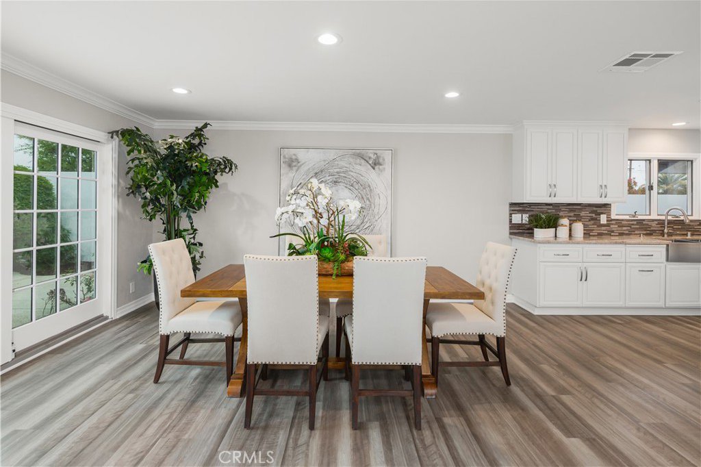
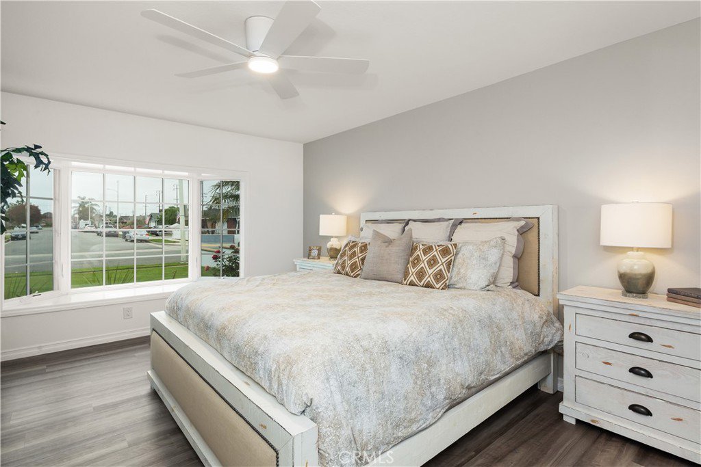
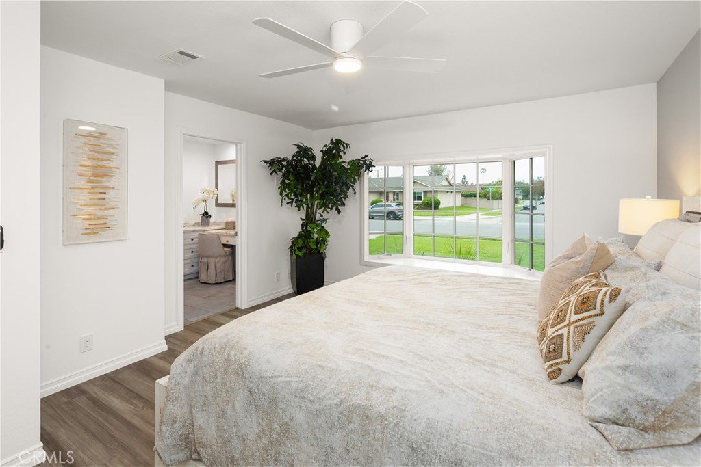

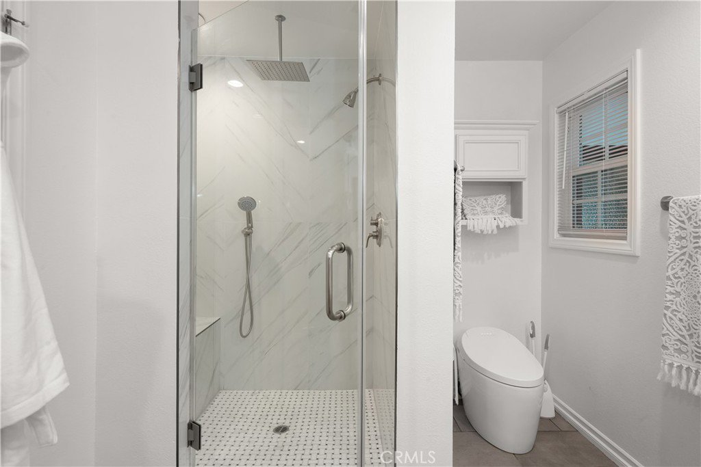



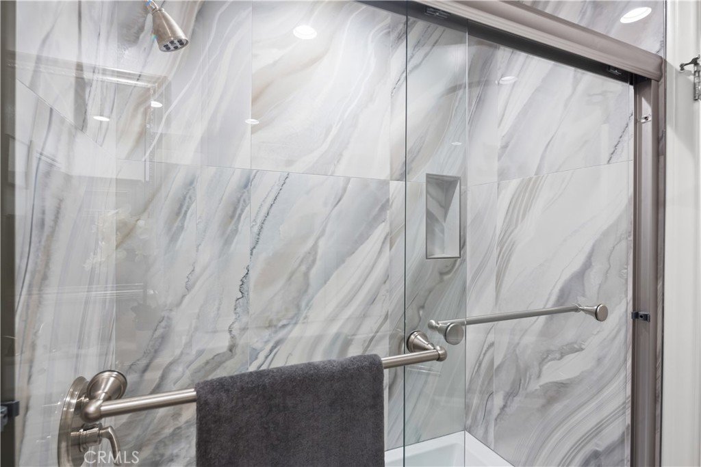
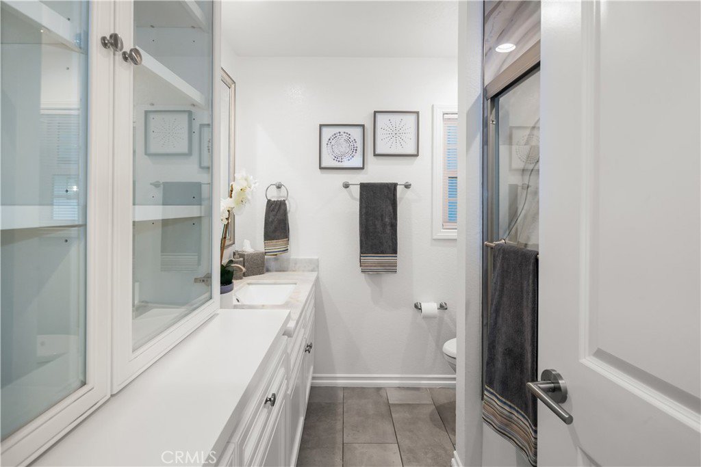

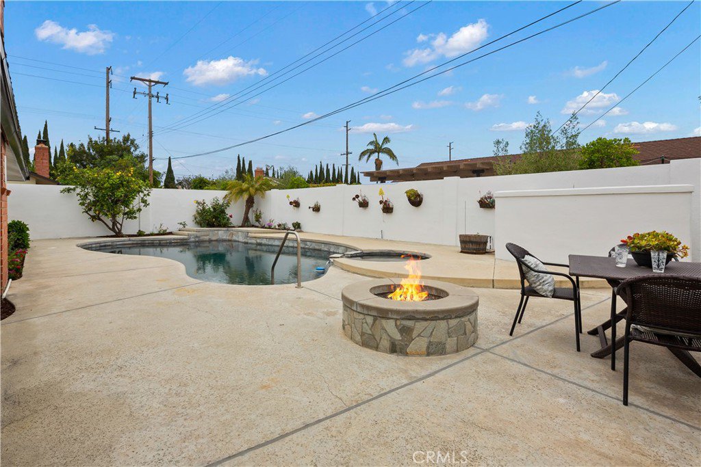

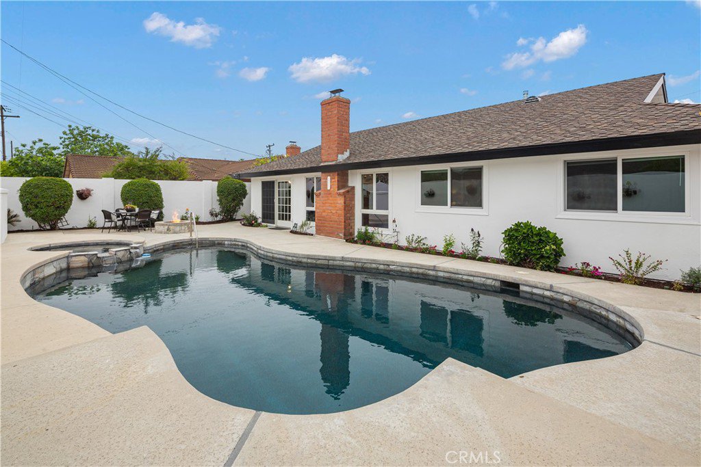

/t.realgeeks.media/resize/140x/https://u.realgeeks.media/landmarkoc/landmarklogo.png)