210 Avenida Baja, San Clemente, CA 92672
- $950,000
- 2
- BD
- 2
- BA
- 1,162
- SqFt
- List Price
- $950,000
- Status
- ACTIVE UNDER CONTRACT
- MLS#
- OC24087642
- Year Built
- 1973
- Bedrooms
- 2
- Bathrooms
- 2
- Living Sq. Ft
- 1,162
- Lot Size
- 2,576
- Acres
- 0.06
- Lot Location
- Lawn
- Days on Market
- 13
- Property Type
- Single Family Residential
- Property Sub Type
- Single Family Residence
- Stories
- One Level
- Neighborhood
- President Heights I (Ph)
Property Description
Prepare to be dazzled by the jaw-dropping ocean views as you approach this home, including Catalina Island and the Dana Point Harbor and Highlands. Imagine watching the sunset over Catalina Island from your living room, dining room, AND kitchen - this open floor plan makes it possible! But wait, it gets even more incredible! Both bedrooms also boast those stunning ocean views, allowing you to wake up to these incredible sights every day. While the 2-car garage provides plenty of space for parking and storage. The Presidential Heights community amenities are equally impressive, with not one, not two, but NINE pools to choose from, along with meticulously maintained landscaping that creates a resort-like atmosphere with an easy living lifestyle. Just a stone's throw away from the San Clemente Municipal Golf Course, Vista Bahia Park, and the scenic trails leading to Trestles. And mere moments from everything this charming coastal town has to offer from the iconic San Clemente Pier and the trendy boutiques and gourmet restaurants downtown! Seize this opportunity to make this gem your own.
Additional Information
- HOA
- 395
- Frequency
- Monthly
- Association Amenities
- Pool, Water
- Appliances
- Dishwasher, Electric Oven, Disposal, Microwave, Refrigerator, Water Heater
- Pool Description
- Association
- Heat
- Forced Air
- Cooling Description
- None
- View
- Catalina, Coastline, Park/Greenbelt, Ocean, Panoramic
- Exterior Construction
- Stucco
- Patio
- Patio
- Garage Spaces Total
- 2
- Sewer
- Public Sewer
- Water
- Public
- School District
- Capistrano Unified
- Elementary School
- Concordia
- Middle School
- Shorecliff
- High School
- San Clemente
- Interior Features
- Cathedral Ceiling(s), Open Floorplan, Bedroom on Main Level, Main Level Primary, Primary Suite, Walk-In Closet(s)
- Attached Structure
- Attached
- Number Of Units Total
- 1
Listing courtesy of Listing Agent: Jennifer Purzycki (Jen@PurzyckiWhite.com) from Listing Office: CENTURY 21 Affiliated.
Mortgage Calculator
Based on information from California Regional Multiple Listing Service, Inc. as of . This information is for your personal, non-commercial use and may not be used for any purpose other than to identify prospective properties you may be interested in purchasing. Display of MLS data is usually deemed reliable but is NOT guaranteed accurate by the MLS. Buyers are responsible for verifying the accuracy of all information and should investigate the data themselves or retain appropriate professionals. Information from sources other than the Listing Agent may have been included in the MLS data. Unless otherwise specified in writing, Broker/Agent has not and will not verify any information obtained from other sources. The Broker/Agent providing the information contained herein may or may not have been the Listing and/or Selling Agent.

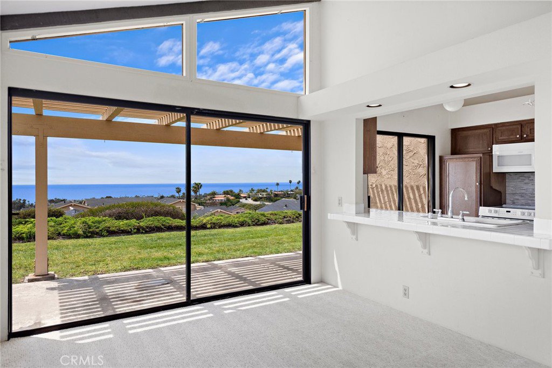


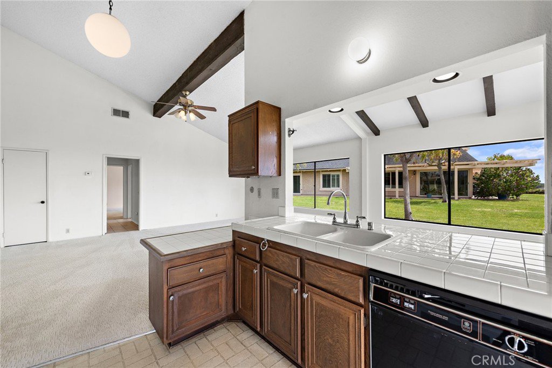

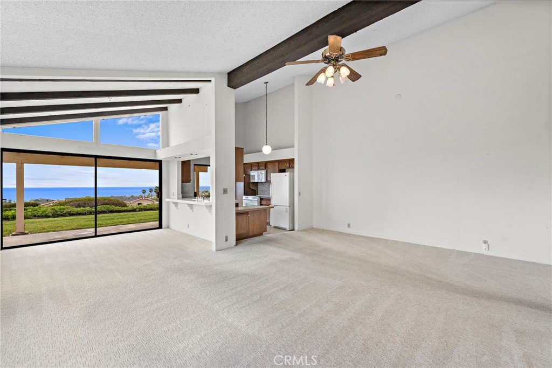
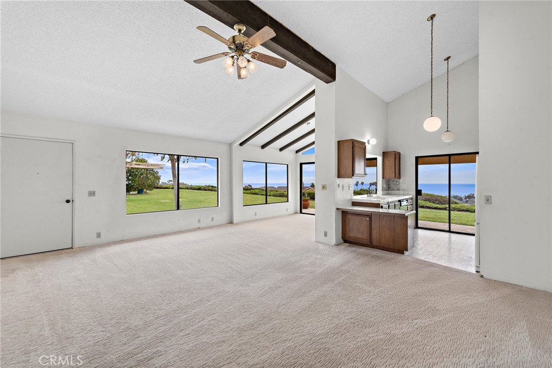
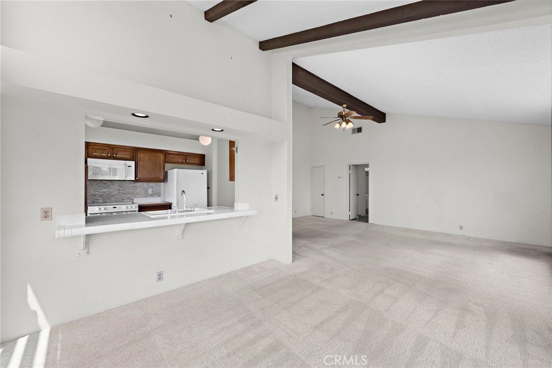

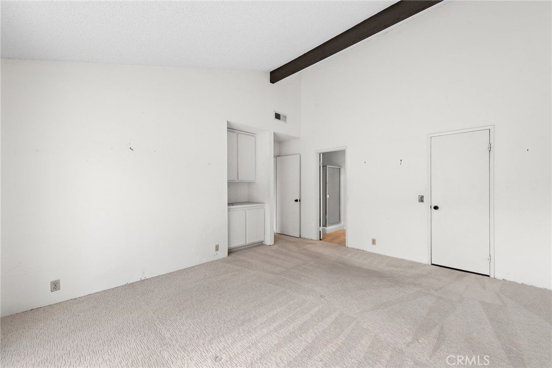
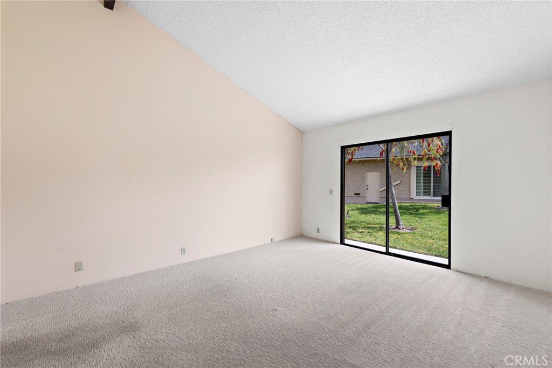
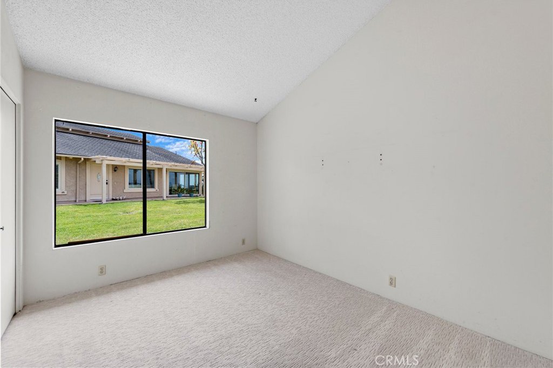



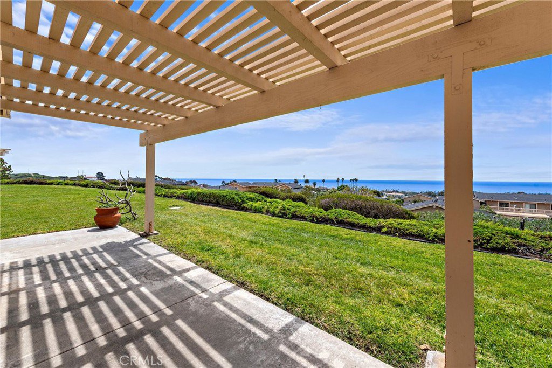
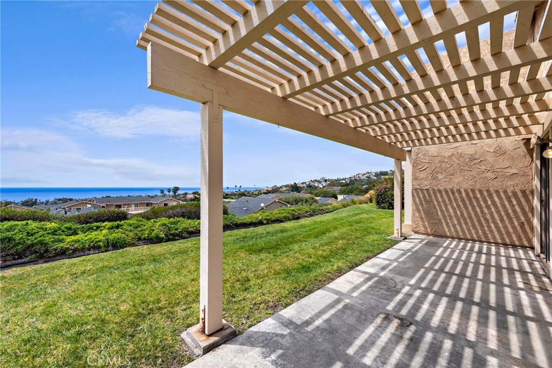

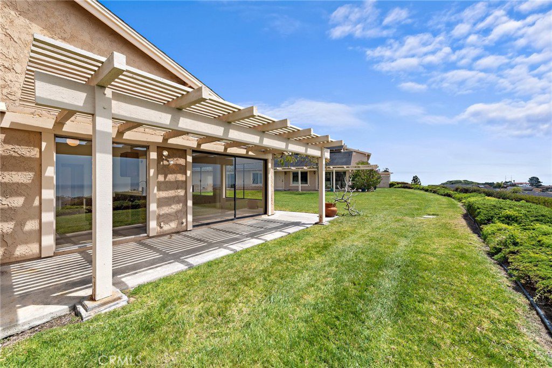
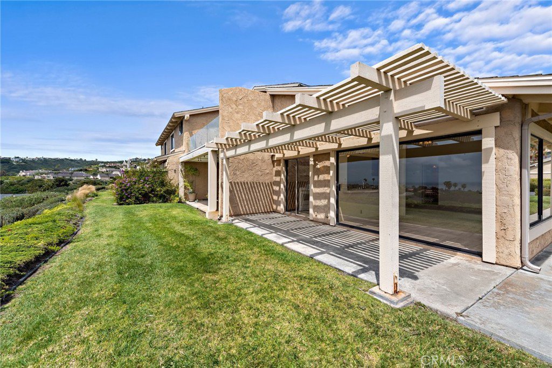

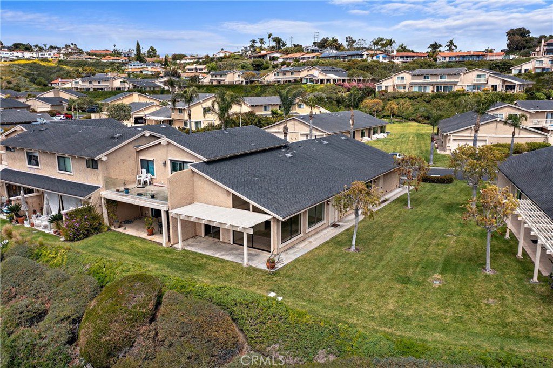
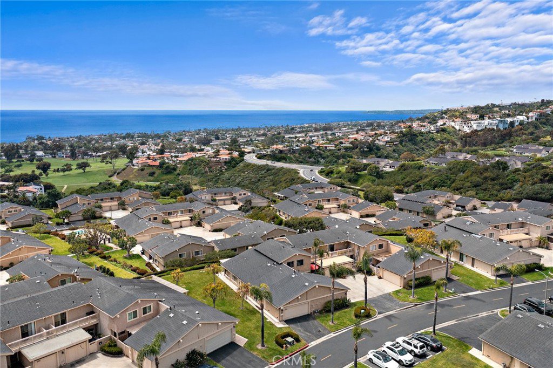
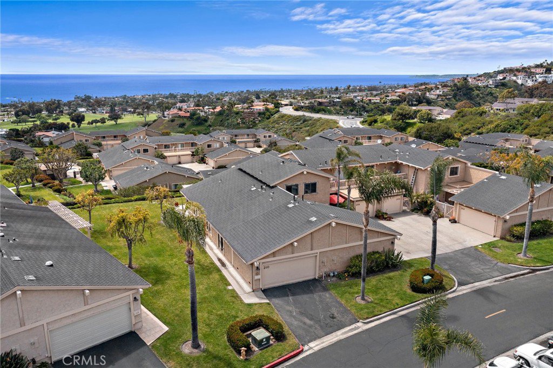
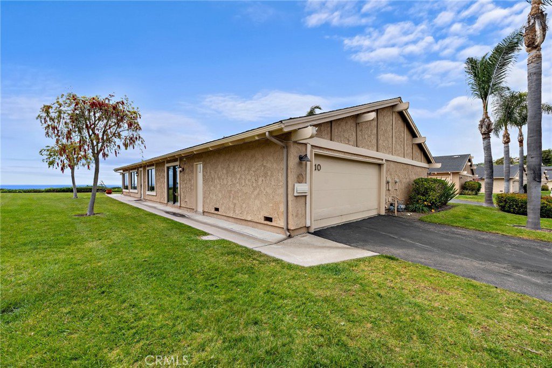


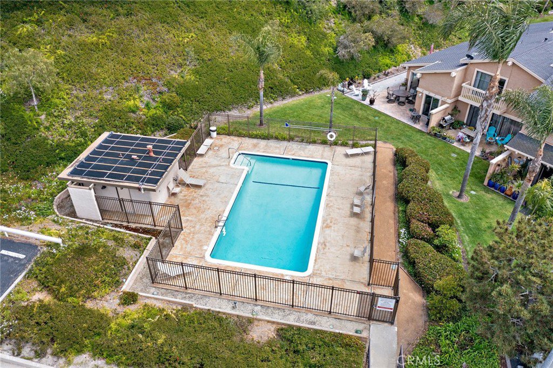
/t.realgeeks.media/resize/140x/https://u.realgeeks.media/landmarkoc/landmarklogo.png)