22 Marble Creek Lane, Coto De Caza, CA 92679
- $2,998,000
- 5
- BD
- 4
- BA
- 4,788
- SqFt
- List Price
- $2,998,000
- Status
- PENDING
- MLS#
- OC24087569
- Year Built
- 2000
- Bedrooms
- 5
- Bathrooms
- 4
- Living Sq. Ft
- 4,788
- Lot Size
- 10,367
- Acres
- 0.24
- Lot Location
- Back Yard, Landscaped, Yard
- Days on Market
- 2
- Property Type
- Single Family Residential
- Property Sub Type
- Single Family Residence
- Stories
- Two Levels
- Neighborhood
- Spring Hill (Sprh)
Property Description
Immaculate and fully-equipped, this entertainer's dream home nestled in Coto de Caza boasts an impressive 10,000+ sq. ft. lot. With 5 bedrooms + a bonus room that could be 6th bedroom + office that could be 7th bedroom, every inch is thoughtfully utilized, showcasing numerous upgrades throughout. The versatile layout easily caters to anyone's needs. The gourmet kitchen is a chef's delight, top-of-the-line stainless steel appliances, stunning Quartzite countertops. Flowing seamlessly into the expansive family room and bonus room, the home extends to a stunning backyard oasis complete with a pool, built-in BBQ, and a cozy California room with a fireplace. The main floor also offers a guest bedroom, perfect for guests or in-laws. Upstairs, you'll find a luxurious master suite with a retreat area, upgraded bathroom, gorgeous tub and large walk-in closet with custom built-ins. The expansive secondary bedrooms and bathrooms are situated down the hall offering a sense of privacy. Smart home features throughout like Nest thermostats, smart sprinkler system and pool equipment, and owned solar elevate convenience and efficiency. Residents of this 24-hour guard-gated community enjoy access to extensive trails, parks, sports courts, and optional amenities including golf, tennis, pools, a gym, and dining facilities. Don't miss the opportunity to make this fantastic home your own!
Additional Information
- HOA
- 312
- Frequency
- Monthly
- Association Amenities
- Controlled Access, Sport Court, Dog Park, Maintenance Grounds, Horse Trails, Other Courts, Picnic Area, Playground, Guard, Security, Trail(s)
- Appliances
- 6 Burner Stove, Double Oven, Dishwasher, Refrigerator
- Pool
- Yes
- Pool Description
- Private
- Fireplace Description
- Family Room, Living Room, Outside
- Cooling
- Yes
- Cooling Description
- Central Air
- View
- Hills
- Patio
- Concrete
- Roof
- Spanish Tile
- Garage Spaces Total
- 3
- Sewer
- Public Sewer
- Water
- Public
- School District
- Capistrano Unified
- Elementary School
- Wagon Wheel
- Middle School
- Las Flores
- High School
- Tesoro
- Interior Features
- Ceiling Fan(s), High Ceilings, Open Floorplan, Quartz Counters, Recessed Lighting, Bedroom on Main Level, Primary Suite, Walk-In Closet(s)
- Attached Structure
- Detached
- Number Of Units Total
- 1
Listing courtesy of Listing Agent: Christina Bowen (christina@TheBowenTeam.com) from Listing Office: Re/Max Real Estate Group.
Mortgage Calculator
Based on information from California Regional Multiple Listing Service, Inc. as of . This information is for your personal, non-commercial use and may not be used for any purpose other than to identify prospective properties you may be interested in purchasing. Display of MLS data is usually deemed reliable but is NOT guaranteed accurate by the MLS. Buyers are responsible for verifying the accuracy of all information and should investigate the data themselves or retain appropriate professionals. Information from sources other than the Listing Agent may have been included in the MLS data. Unless otherwise specified in writing, Broker/Agent has not and will not verify any information obtained from other sources. The Broker/Agent providing the information contained herein may or may not have been the Listing and/or Selling Agent.



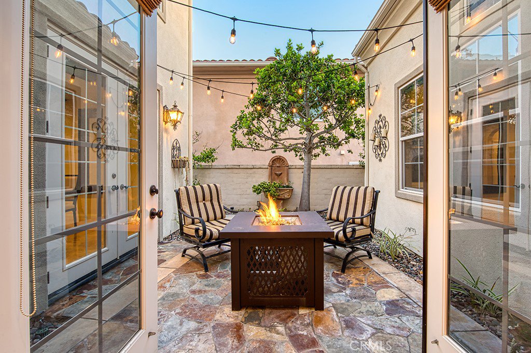
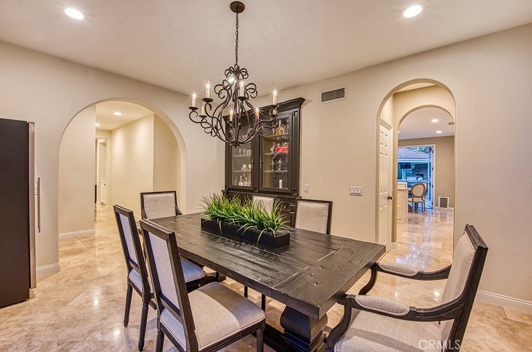
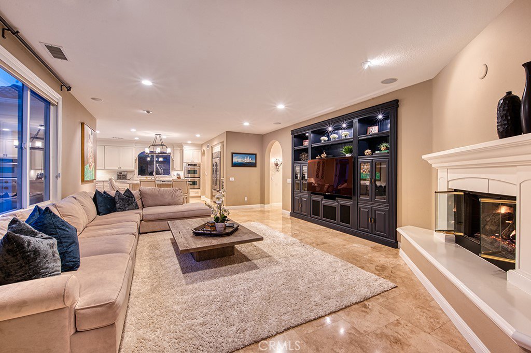
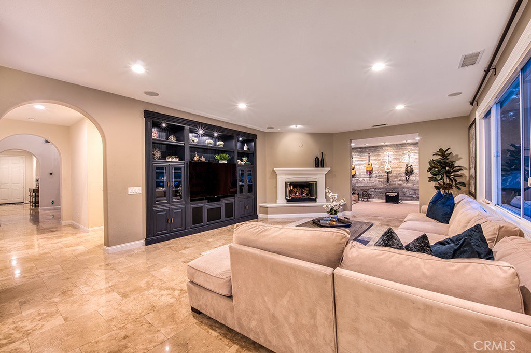
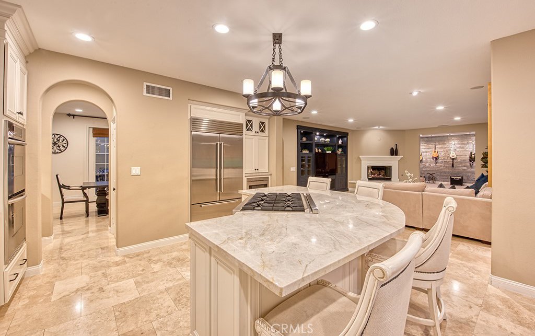

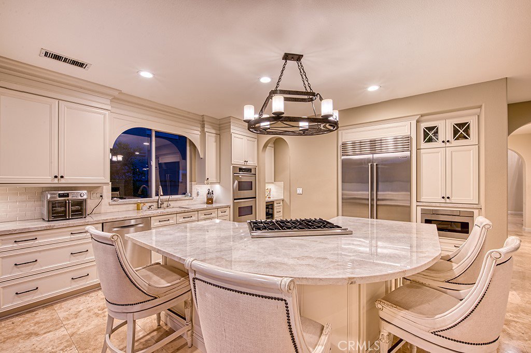
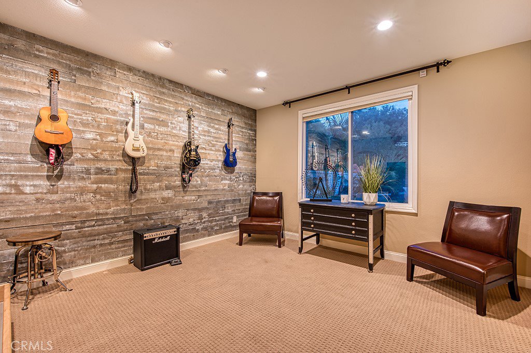
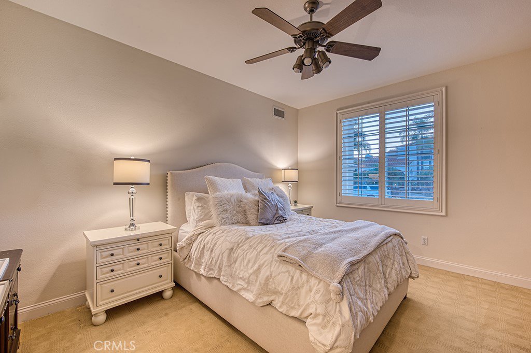

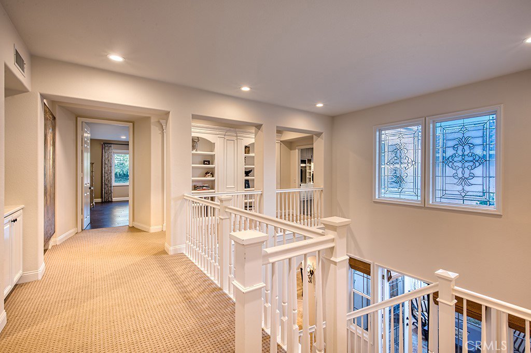
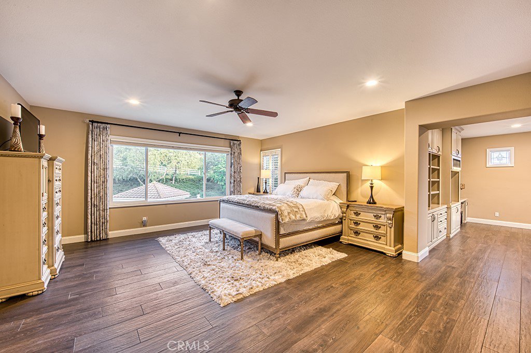
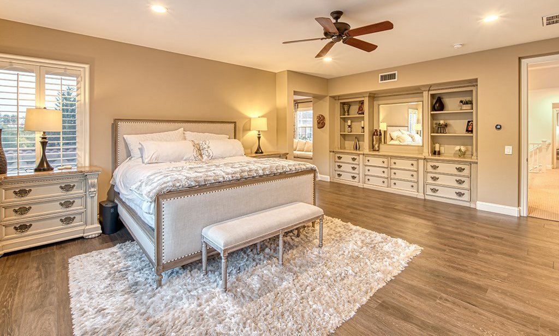
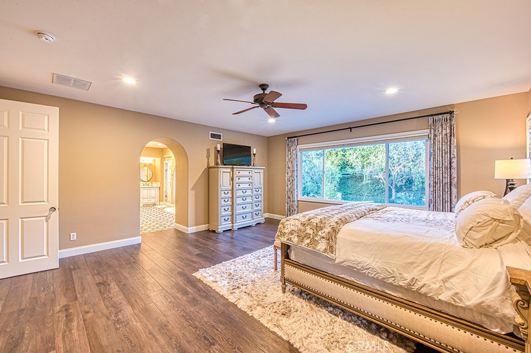

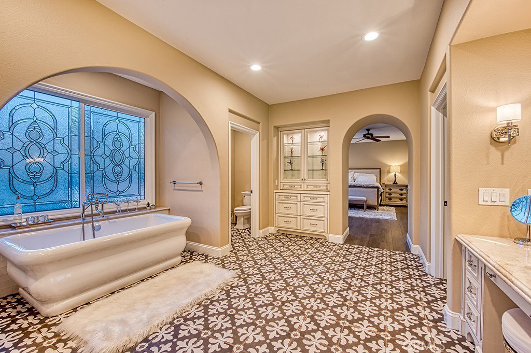

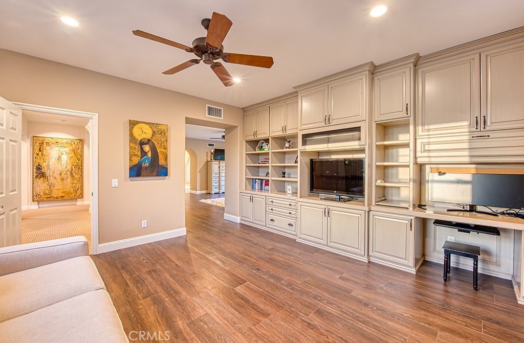



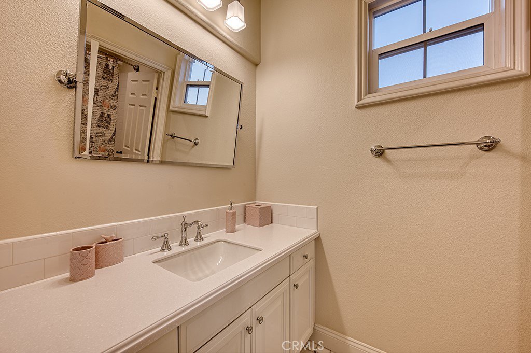
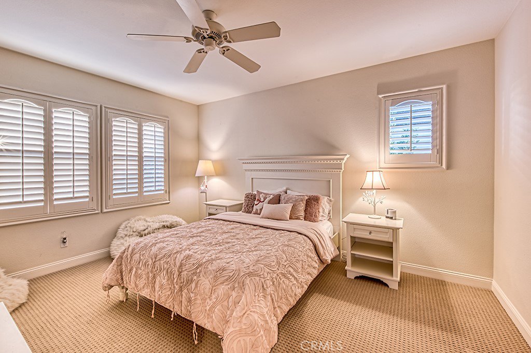

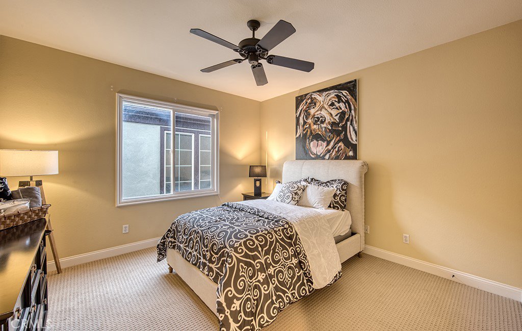

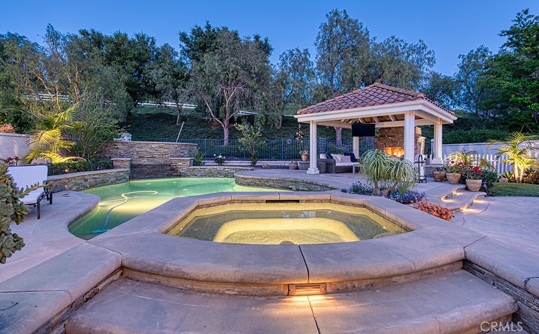
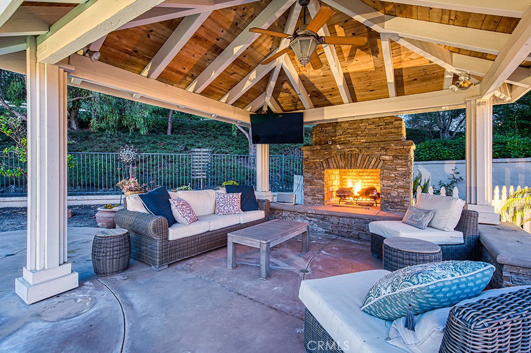


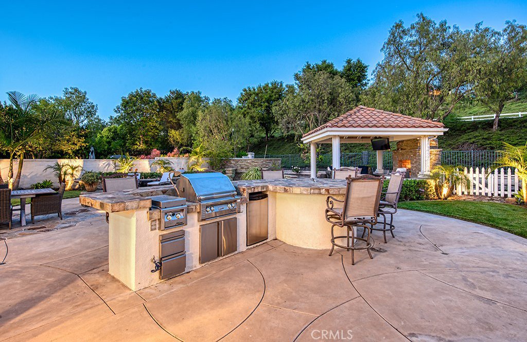
/t.realgeeks.media/resize/140x/https://u.realgeeks.media/landmarkoc/landmarklogo.png)