32811 Matthew Drive, Dana Point, CA 92629
- $2,195,000
- 4
- BD
- 3
- BA
- 2,279
- SqFt
- List Price
- $2,195,000
- Status
- ACTIVE UNDER CONTRACT
- MLS#
- OC24086022
- Year Built
- 1983
- Bedrooms
- 4
- Bathrooms
- 3
- Living Sq. Ft
- 2,279
- Lot Size
- 7,875
- Acres
- 0.18
- Lot Location
- 0-1 Unit/Acre
- Days on Market
- 15
- Property Type
- Single Family Residential
- Style
- Cape Cod
- Property Sub Type
- Single Family Residence
- Stories
- One Level
Property Description
Welcome to your dream home! A SINGLE-LEVEL stunner that you must see! This luxurious home is located in “The Landing”, the sought-after neighborhood in Dana Point! Sitting on a corner lot, With 4 bedrooms (2 of them en suites) all very spacious, 3 baths, this home as been meticulously remodeled throughout. The open floorplan with vaulted ceilings is perfect for modern living and entertaining. The all new kitchen with new pex plumbing has an oversized island, professional grade appliances including a refrigerator, microwave drawer, a 6 burner range, and a wine/beverage fridge. All new cabinets and quartz counters. The family room has vaulted ceilings with fans and a 12 foot panoramic door. The interior is adorned with beautiful luxury vinyl floors throughout. The formal living room has a fireplace and new French doors adding warmth to the room. All brand new bathrooms with new pex plumbing. The primary en-suite has two sinks and an oversized shower, 2 closets and its owner slider to back yard and cozy patio. The other en suite has its own shower and slider to the backyard. The other two bedrooms are very spacious with fans and mirrored closet doors. 2 car attached garage with direct access has new epoxy floors and new garage door. Pictures don’t do it justice. You must see it in person! Located within walking distance to Dana Crest park which offers pickleball and a play area. Close to Dana Point Harbor and all the beautiful beaches this location is ideal. Schedule a showing today and prepare to fall in love with this turn-key home!
Additional Information
- Appliances
- Dishwasher, Disposal, Gas Range, Gas Water Heater, Refrigerator, Range Hood
- Pool Description
- None
- Fireplace Description
- Gas, Living Room
- Heat
- Central
- Cooling
- Yes
- Cooling Description
- Central Air
- View
- None
- Patio
- Covered, Open, Patio
- Garage Spaces Total
- 2
- Sewer
- Public Sewer
- Water
- Public
- School District
- Capistrano Unified
- Elementary School
- Del Obispo
- Middle School
- Marco Forester
- High School
- Dana Hills
- Interior Features
- Ceiling Fan(s), Cathedral Ceiling(s), Open Floorplan, Quartz Counters, Recessed Lighting, All Bedrooms Down
- Attached Structure
- Detached
- Number Of Units Total
- 1
Listing courtesy of Listing Agent: Natalie Ruiz-Nelson (natalie@natalienelsongroup.com) from Listing Office: RE/MAX One.
Mortgage Calculator
Based on information from California Regional Multiple Listing Service, Inc. as of . This information is for your personal, non-commercial use and may not be used for any purpose other than to identify prospective properties you may be interested in purchasing. Display of MLS data is usually deemed reliable but is NOT guaranteed accurate by the MLS. Buyers are responsible for verifying the accuracy of all information and should investigate the data themselves or retain appropriate professionals. Information from sources other than the Listing Agent may have been included in the MLS data. Unless otherwise specified in writing, Broker/Agent has not and will not verify any information obtained from other sources. The Broker/Agent providing the information contained herein may or may not have been the Listing and/or Selling Agent.


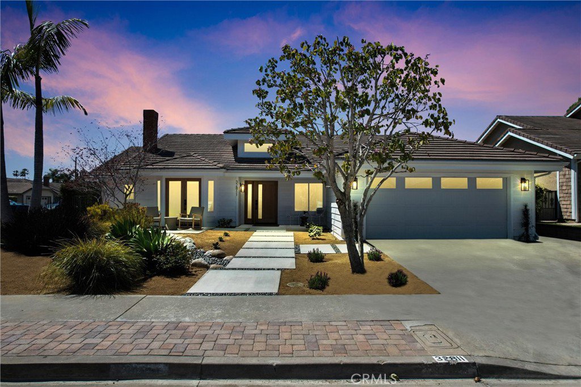
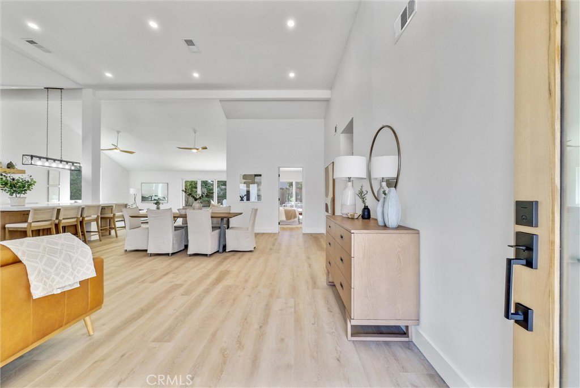
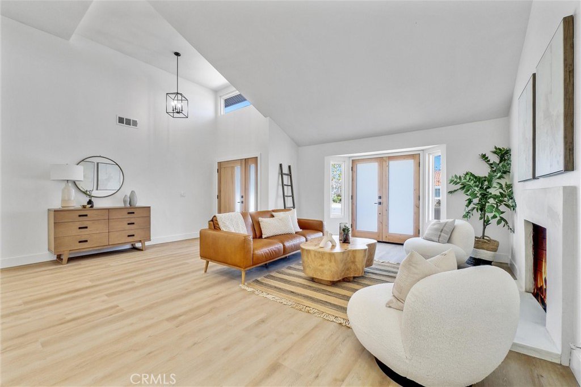
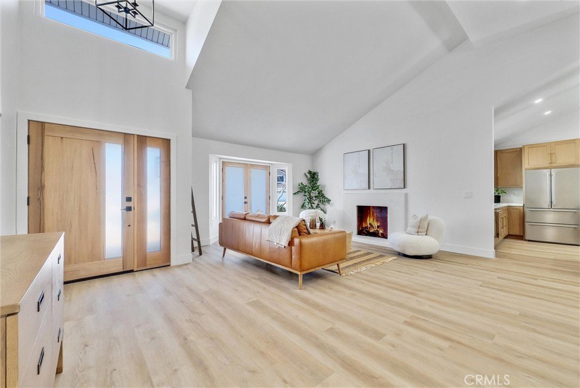


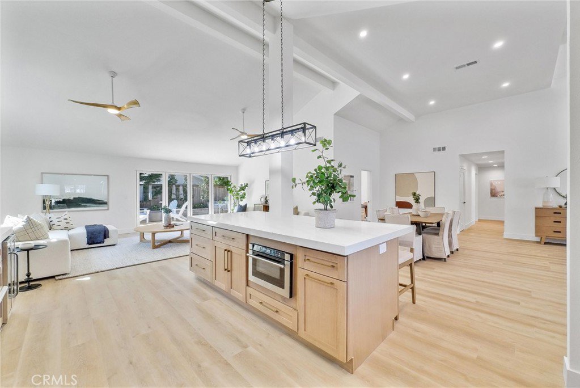
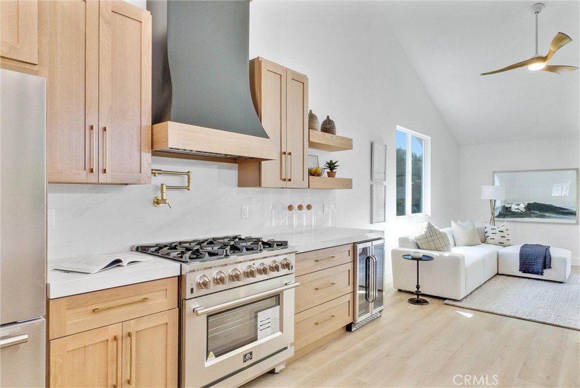

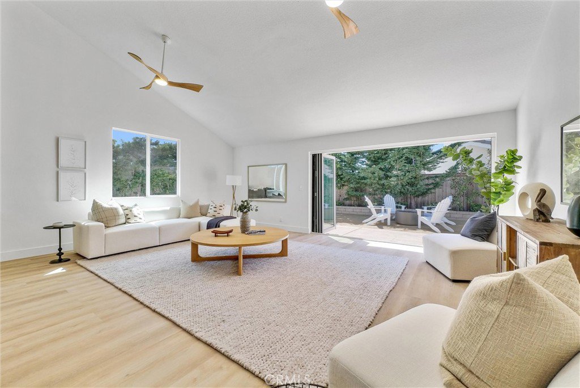


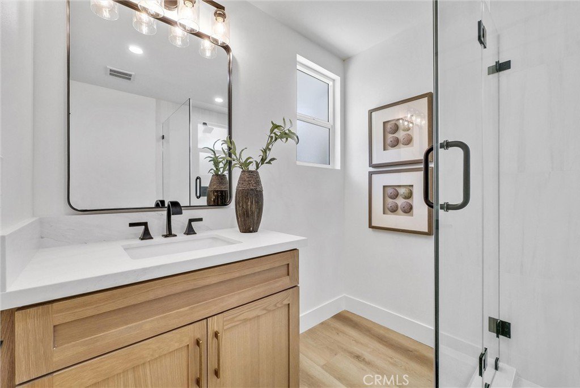

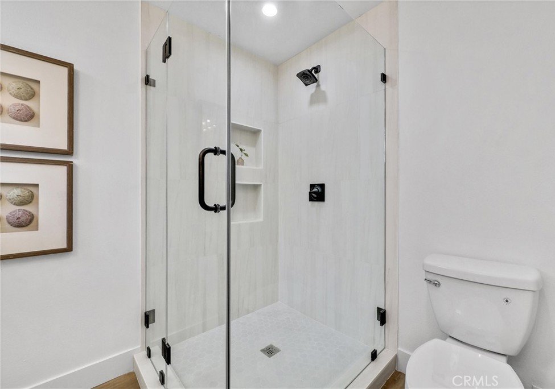
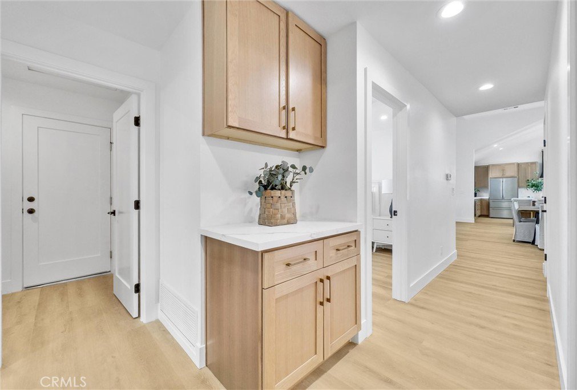


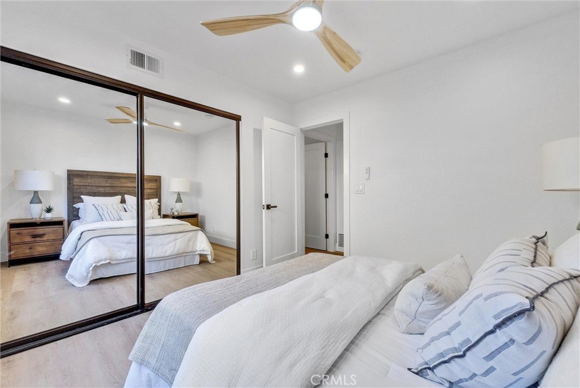

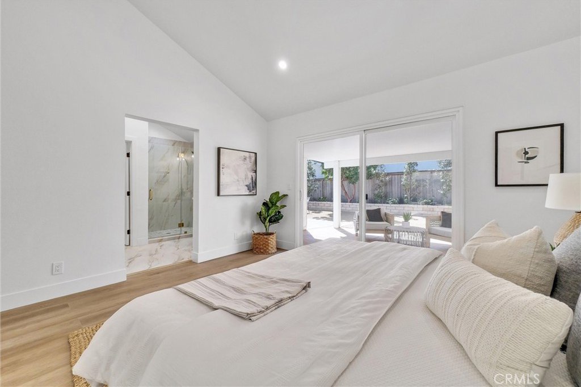
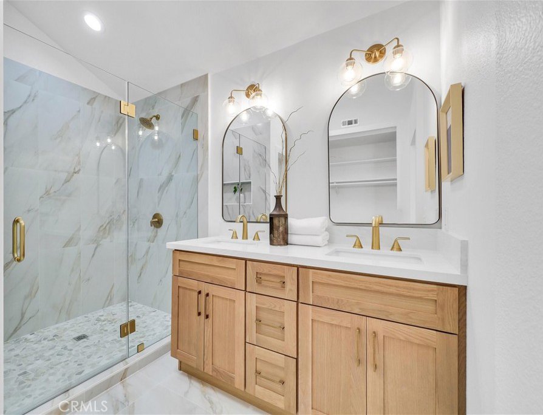

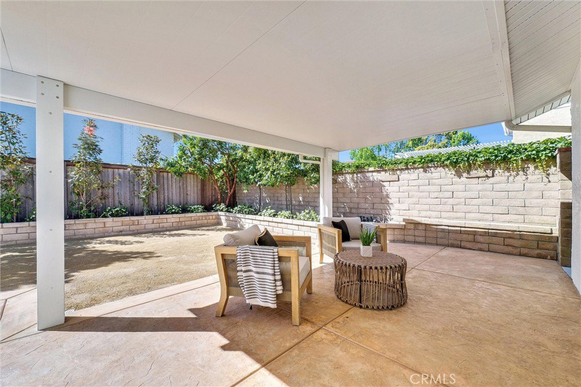
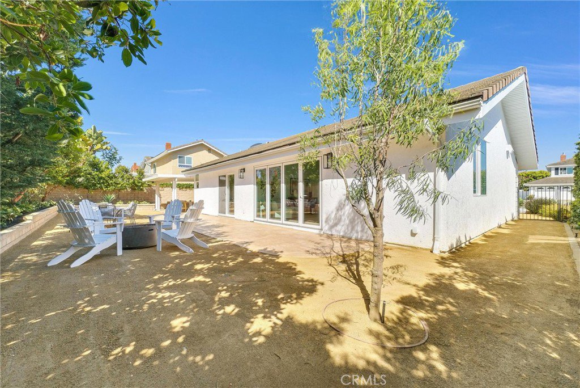
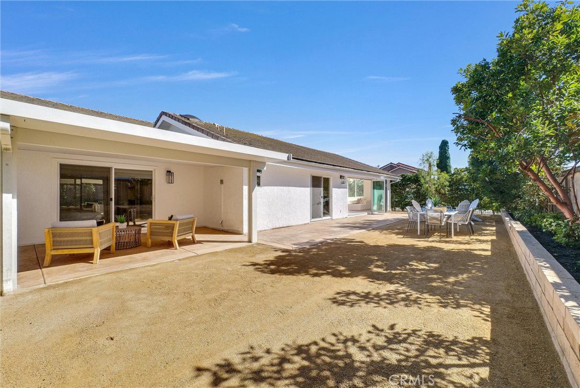

/t.realgeeks.media/resize/140x/https://u.realgeeks.media/landmarkoc/landmarklogo.png)