26047 Serrano Court Unit 113, Lake Forest, CA 92630
- $550,000
- 2
- BD
- 1
- BA
- 884
- SqFt
- List Price
- $550,000
- Status
- ACTIVE
- MLS#
- OC24085073
- Year Built
- 1982
- Bedrooms
- 2
- Bathrooms
- 1
- Living Sq. Ft
- 884
- Days on Market
- 12
- Property Type
- Condo
- Style
- Traditional
- Property Sub Type
- Condominium
- Stories
- One Level
- Neighborhood
- Serrano Creek Villas (So)
Property Description
Welcome to this adorable remodeled upper level condo featuring spacious 2 bedrooms and 1 bathroom, in an excellent location within the community! As you enter, you’ll notice an inviting open floor plan with high ceilings, fresh paint, luxury Vinyl Plank wood flooring throughout, wide baseboards and plenty of natural light. The newly remodeled kitchen features brand new kitchen cabinets, quartz countertops with subway tile backsplash, brand new stainless steel appliances, a nice size pantry, and a convenient indoor laundry area for your washer/dryer. The two spacious bedrooms include mirrored closet doors and blinds. The bathroom has an upgraded vanity, lighting and fixtures and has plenty of space. Enjoy the balcony just off your living room where you can BBQ, relax and enjoy your mornings and evenings. The community of Serrano Creek Villas includes a pool, spa, clubhouse! The HOA dues cover trash and water. Parking includes 1 assigned parking space (#139) with plenty of guest parking close by. Short drive to Whiting Ranch Wilderness Park, hiking trails, shopping centers, restaurants, entertainment, freeway access and 241 Toll Roads. Do not miss this opportunity!
Additional Information
- HOA
- 450
- Frequency
- Monthly
- Association Amenities
- Clubhouse, Gas, Hot Water, Management, Meeting/Banquet/Party Room, Maintenance Front Yard, Pool, Pet Restrictions, Pets Allowed, Spa/Hot Tub, Security, Trash, Water
- Appliances
- Dishwasher, Electric Cooktop, Electric Oven, Electric Range, Disposal, Range Hood, Vented Exhaust Fan, Water Heater
- Pool Description
- Community, In Ground, Association
- Heat
- Central, Forced Air
- Cooling
- Yes
- Cooling Description
- Central Air
- View
- Neighborhood
- Exterior Construction
- Stucco
- Patio
- Deck, Balcony
- Roof
- Composition, Common Roof
- Sewer
- Public Sewer
- Water
- Public
- School District
- Saddleback Valley Unified
- Interior Features
- Balcony, Ceiling Fan(s), High Ceilings, Open Floorplan, Quartz Counters, Recessed Lighting, Storage, Bedroom on Main Level
- Attached Structure
- Attached
- Number Of Units Total
- 125
Listing courtesy of Listing Agent: Misty Tracy (misty.tracy@redfin.com) from Listing Office: Redfin.
Mortgage Calculator
Based on information from California Regional Multiple Listing Service, Inc. as of . This information is for your personal, non-commercial use and may not be used for any purpose other than to identify prospective properties you may be interested in purchasing. Display of MLS data is usually deemed reliable but is NOT guaranteed accurate by the MLS. Buyers are responsible for verifying the accuracy of all information and should investigate the data themselves or retain appropriate professionals. Information from sources other than the Listing Agent may have been included in the MLS data. Unless otherwise specified in writing, Broker/Agent has not and will not verify any information obtained from other sources. The Broker/Agent providing the information contained herein may or may not have been the Listing and/or Selling Agent.
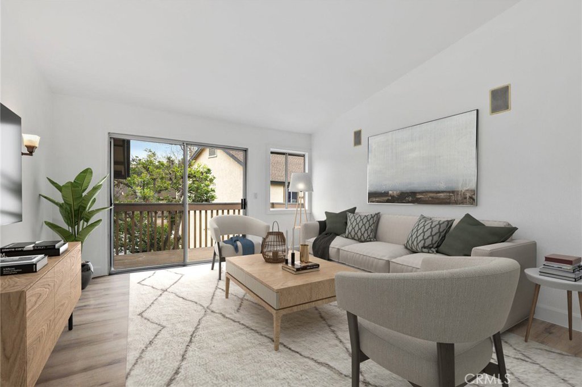

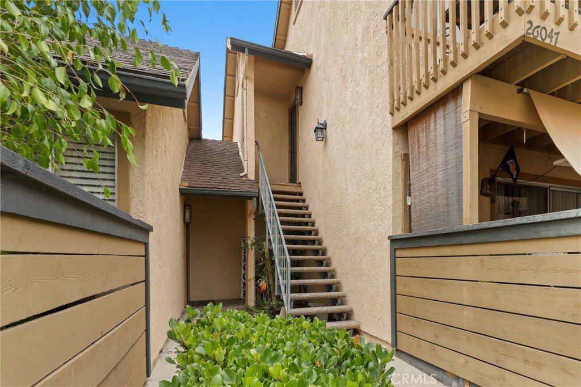
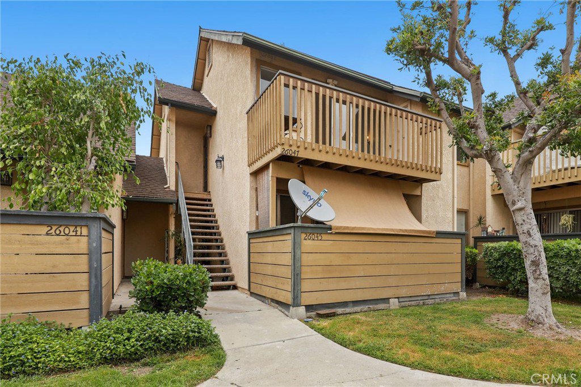
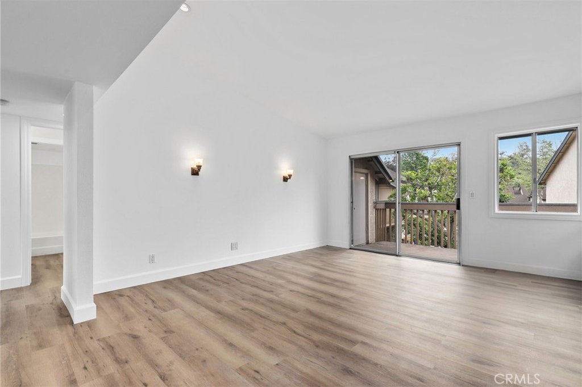

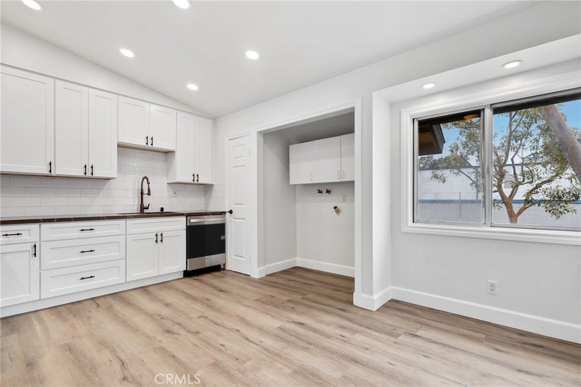
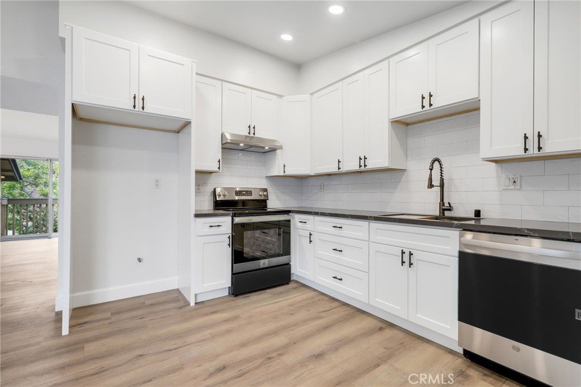
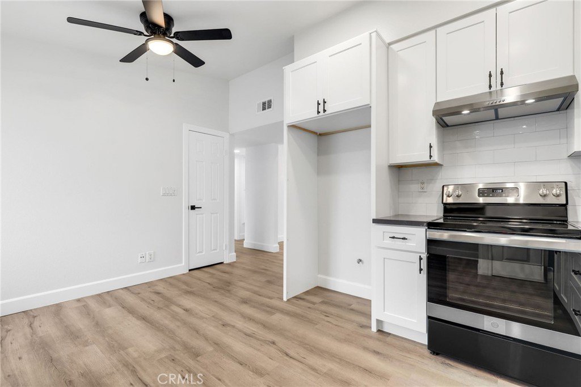
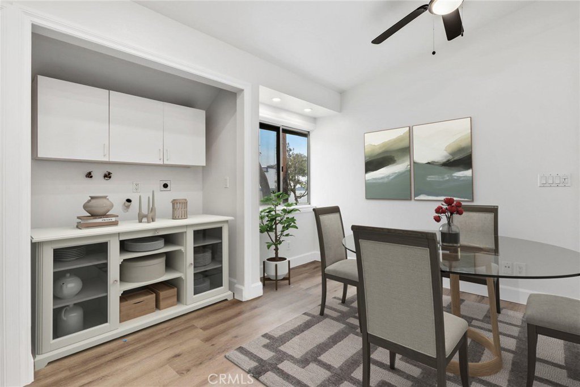
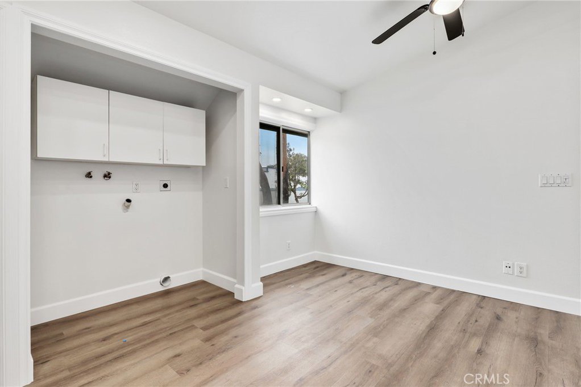
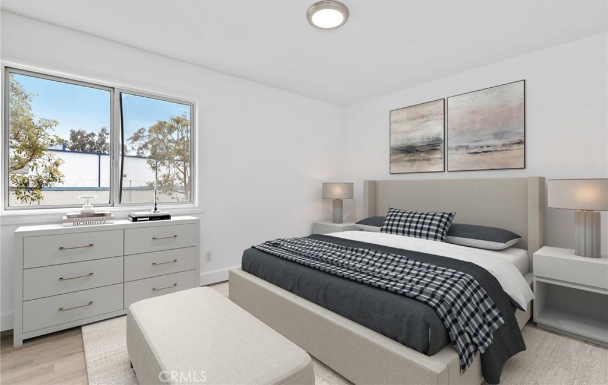


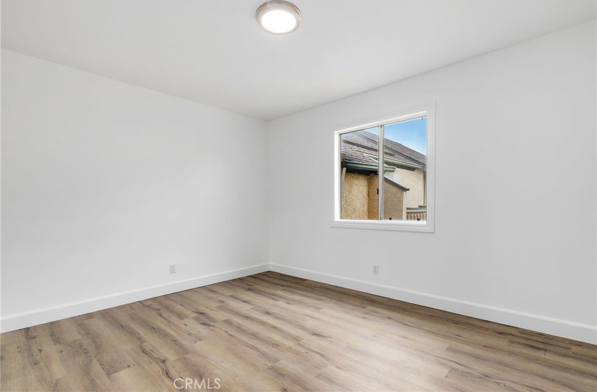
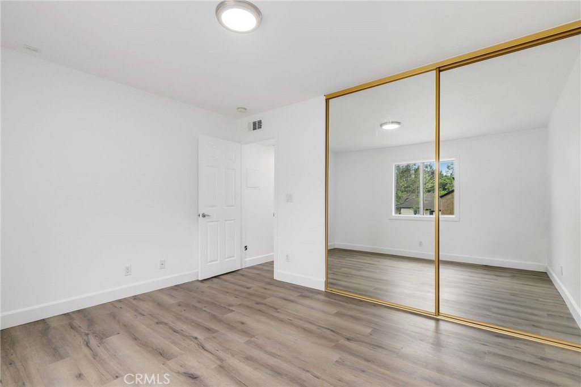


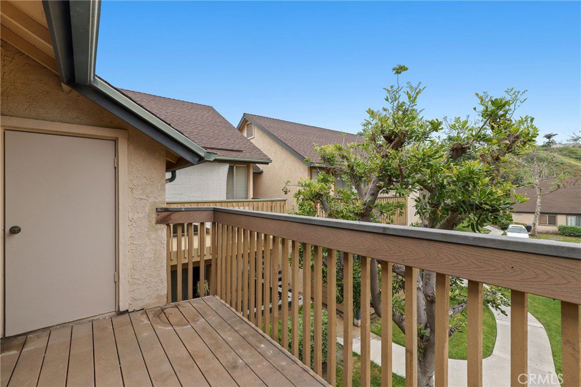

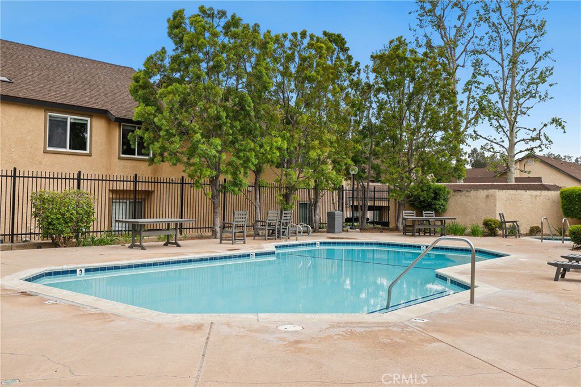
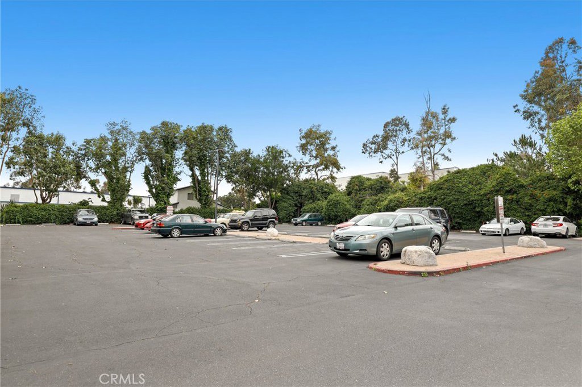
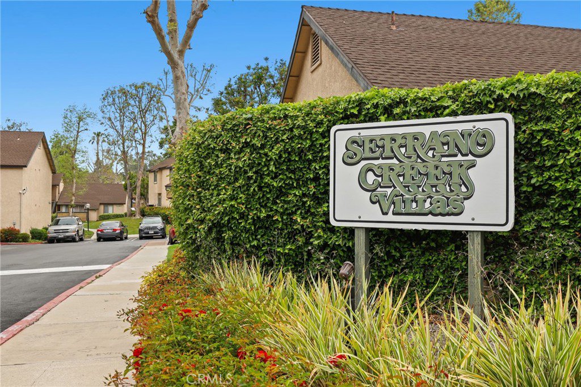
/t.realgeeks.media/resize/140x/https://u.realgeeks.media/landmarkoc/landmarklogo.png)