24 Hillrise, Rancho Santa Margarita, CA 92679
- $1,999,000
- 4
- BD
- 4
- BA
- 3,640
- SqFt
- List Price
- $1,999,000
- Status
- PENDING
- MLS#
- OC24083740
- Year Built
- 1995
- Bedrooms
- 4
- Bathrooms
- 4
- Living Sq. Ft
- 3,640
- Lot Size
- 9,375
- Acres
- 0.22
- Lot Location
- Back Yard, Front Yard, Garden, Sprinklers In Rear, Sprinklers In Front, Lawn, Landscaped, Sprinkler System, Yard
- Days on Market
- 4
- Property Type
- Single Family Residential
- Style
- Traditional
- Property Sub Type
- Single Family Residence
- Stories
- Two Levels
- Neighborhood
- Sterling Heights (Dsh)
Property Description
DO NOT MISS this beautiful Dove Canyon pool home. This property has 3640 square feet of living space on a 9375 lot. Beautiful curb appeal with lush landscape and exquisite hardscape. Gorgeous wood floors throughout the downstairs, separate formal living and dining room, downstairs bedroom with en suite bathroom. Downstairs there’s an additional upgraded powder room. A bright kitchen updated with custom backsplash, quartz counters, stainless appliances & breakfast nook plus a center island that opens to the family room with stone fireplace and custom entertainment center. Upstairs boasts large secondary bedrooms, walk in linen closet, a massive office/loft space with beautiful built-in desks and cabinets plus an exciting game/bonus room with a sit down bar. The master suite includes a large sitting area, updated bath with travertine stone, granite, new fixtures & customized walk in closet. A large private balcony off the master overlooks the gorgeous yard. The backyard is an entertainer’s delight with a private sparkling pool and spa with new coping, tile, pebble tech surface and stacked stone, slide, waterfalls, covered heated patio with large built-in barbecue, fire pit, additional lounging area with gazebo. Beautiful side yard waterfall to view from the formal dining room. Lush landscape with fruit trees including lemon, avocado, tangerine & grape vines. Front yard has a relaxing porch and is enclosed with wrought iron privacy fencing. Other features include: new slider to yard, shutters, roller shades, recessed lighting, celing fans, large inside laundry with sink, newer water heater with recirculating pump, quiet-cool whole house fan plus a 3 car garage with storage areas (see supplements for optional bedrooms (5/6). 24 hour guard gated community where luxury meets comfort. As a resident of Dove Canyon, indulge in exclusive amenities, including a Jr. Olympic pool, tennis courts, pickle ball, sports court, playground, and scenic trails. The option to join the Jack Nicklaus Jr. golf course and social club further elevates the living experience, offering a gym, dining, wine room and more. Please call for your private viewing of this special home.
Additional Information
- HOA
- 320
- Frequency
- Monthly
- Association Amenities
- Sport Court, Golf Course, Maintenance Grounds, Picnic Area, Playground, Pickleball, Pool, Spa/Hot Tub, Security, Tennis Court(s), Trail(s)
- Other Buildings
- Gazebo
- Appliances
- Barbecue, Convection Oven, Double Oven, Dishwasher, Electric Oven, Gas Cooktop, Disposal, Gas Water Heater, Microwave, Range Hood, Self Cleaning Oven, Vented Exhaust Fan
- Pool
- Yes
- Pool Description
- Filtered, Gunite, Gas Heat, Heated, In Ground, Pebble, Private, Waterfall, Association
- Fireplace Description
- Family Room, Gas Starter, Living Room
- Heat
- Forced Air, Fireplace(s)
- Cooling
- Yes
- Cooling Description
- Central Air, Dual, Gas, Whole House Fan
- View
- Hills, Mountain(s), Neighborhood, Pool
- Exterior Construction
- Stucco
- Patio
- Concrete, Covered, Deck, Enclosed, Front Porch, Open, Patio, Balcony
- Roof
- Spanish Tile
- Garage Spaces Total
- 3
- Sewer
- Public Sewer
- Water
- Public
- School District
- Saddleback Valley Unified
- Elementary School
- Robinson Ranch
- Middle School
- Rancho Santa Margarita
- High School
- Mission Viejo
- Interior Features
- Built-in Features, Balcony, Ceiling Fan(s), Crown Molding, Cathedral Ceiling(s), Dry Bar, Open Floorplan, Pantry, Quartz Counters, Stone Counters, Recessed Lighting, Storage, Bar, Bedroom on Main Level, Loft, Primary Suite, Walk-In Closet(s)
- Attached Structure
- Detached
- Number Of Units Total
- 1
Listing courtesy of Listing Agent: Diane Hodson (dianehodson@cox.net) from Listing Office: Realty One Group West.
Mortgage Calculator
Based on information from California Regional Multiple Listing Service, Inc. as of . This information is for your personal, non-commercial use and may not be used for any purpose other than to identify prospective properties you may be interested in purchasing. Display of MLS data is usually deemed reliable but is NOT guaranteed accurate by the MLS. Buyers are responsible for verifying the accuracy of all information and should investigate the data themselves or retain appropriate professionals. Information from sources other than the Listing Agent may have been included in the MLS data. Unless otherwise specified in writing, Broker/Agent has not and will not verify any information obtained from other sources. The Broker/Agent providing the information contained herein may or may not have been the Listing and/or Selling Agent.
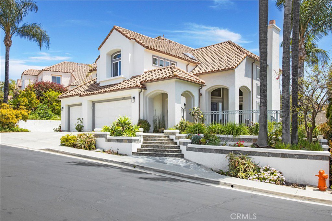
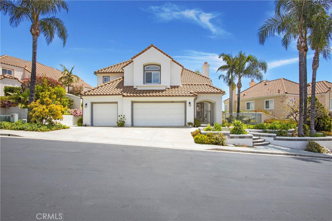
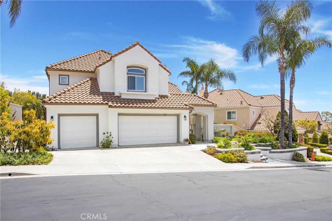
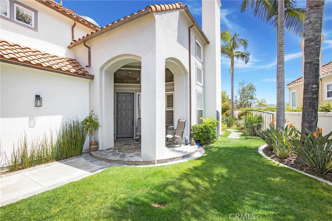
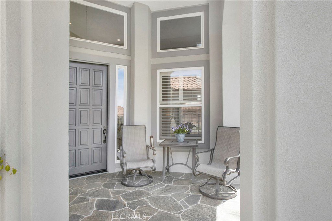
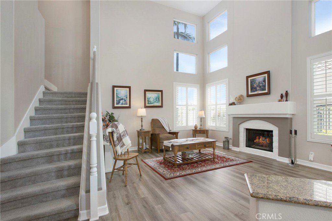

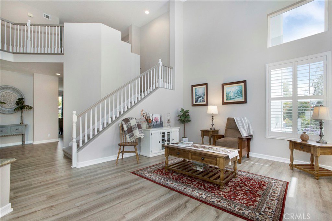
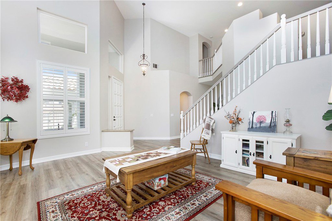

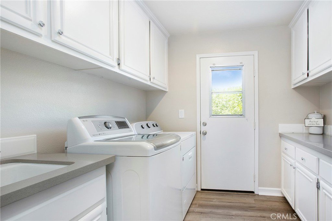
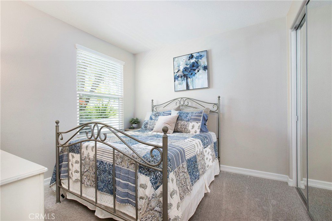
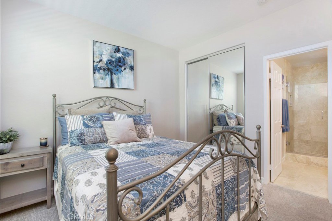
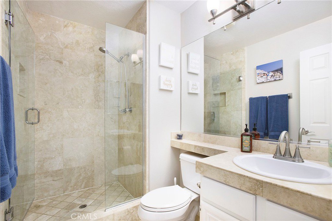
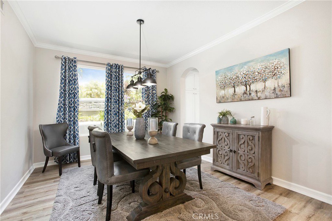
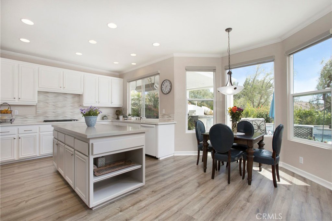

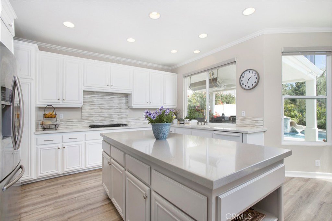
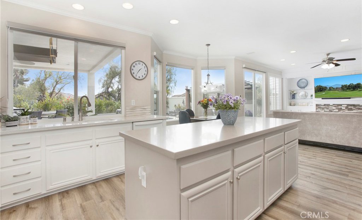
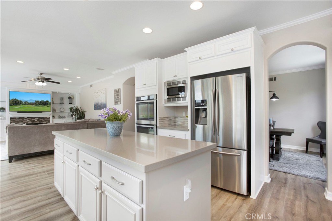
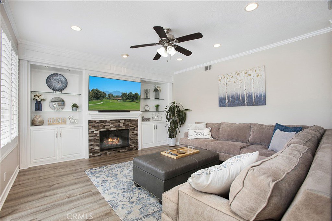
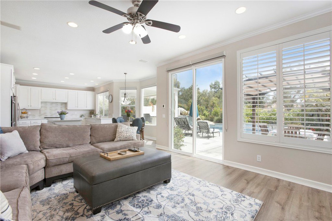
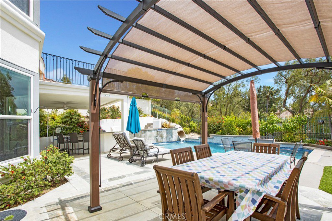
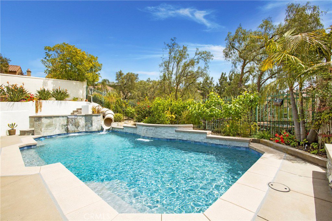

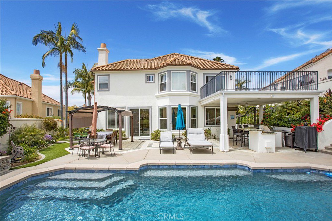
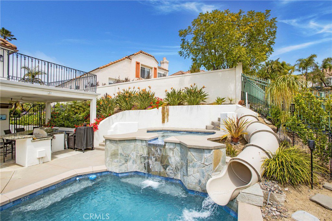
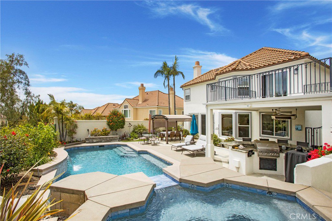



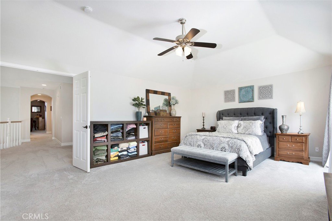
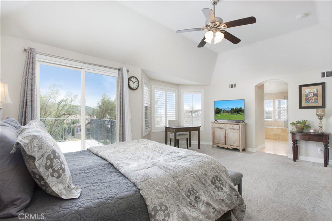
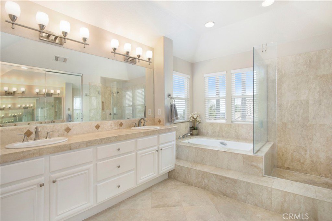

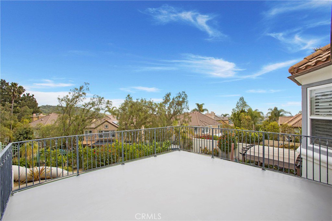


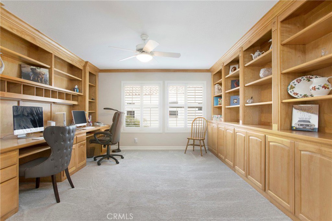
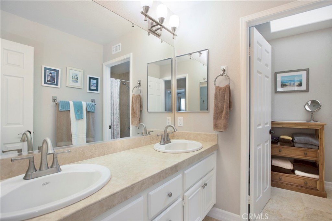

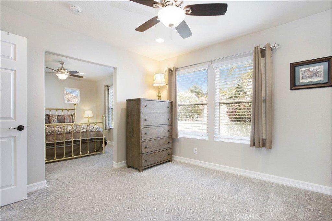
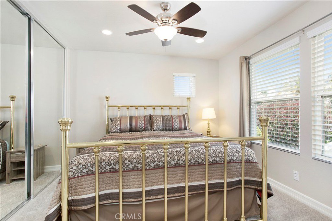
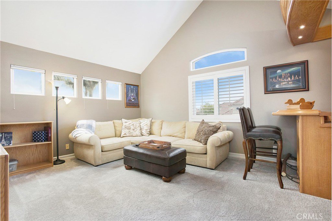
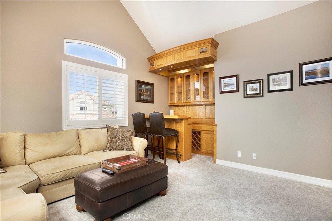
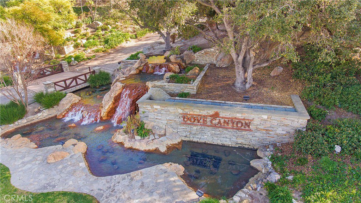
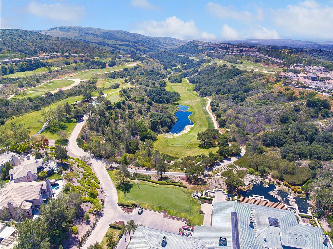

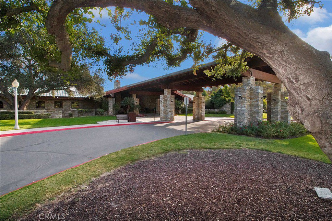
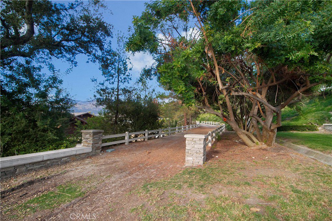


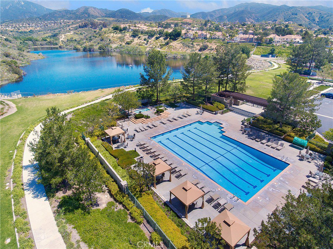
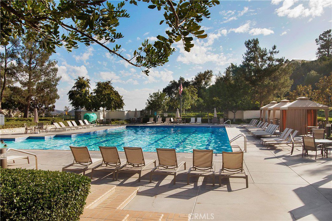
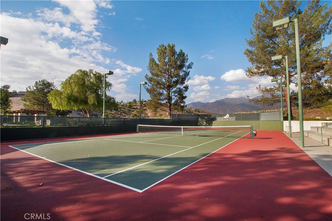
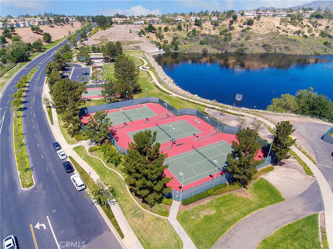


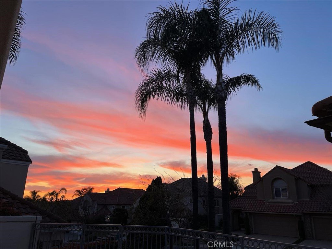
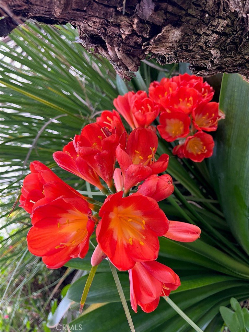
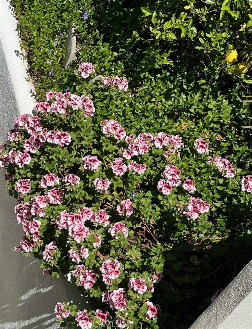
/t.realgeeks.media/resize/140x/https://u.realgeeks.media/landmarkoc/landmarklogo.png)