971 S Rim Crest Drive Unit 1, Anaheim Hills, CA 92807
- $838,000
- 2
- BD
- 2
- BA
- 1,654
- SqFt
- List Price
- $838,000
- Status
- ACTIVE
- MLS#
- OC24082068
- Year Built
- 1983
- Bedrooms
- 2
- Bathrooms
- 2
- Living Sq. Ft
- 1,654
- Lot Location
- Corner Lot, Cul-De-Sac, Garden, Landscaped, Street Level
- Days on Market
- 15
- Property Type
- Townhome
- Style
- Tudor
- Property Sub Type
- Townhouse
- Stories
- Two Levels
- Neighborhood
- Rimcrest Villas (Rmvl)
Property Description
Don’t miss this Tudor style townhome in the highly desirable gated community of Rim Crest Villas .. one of the most sought after areas in Anaheim Hills!! This home features 2 bedrooms and 2 bathrooms with an open floor plan with plenty of natural lighting. The main floor features a spacious living room with wood floors and french doors leading out to the patio, beamed ceilings, a brick fireplace and walls of windows bringing in the natural light. The kitchen features plenty of cabinetry for storage, spacious granite countertops, gas cooktop and SS hood, and has a large breakfast nook with a sliding door leading out to the patio. Upstairs features a large primary bedroom suite with a partial view of the reservoir, featuring vaulted ceiling, cozy fireplace, small balcony, dual sink vanity, walk-in closet, a soaking tub and large shower with cathedral ceiling and skylight. The second bedroom is spacious with access to the balcony and a beautiful full bathroom is just a few steps away. The backyard features a patio with a built in BBQ and plenty of space for dining al fresco. Additional features of the home include an inside laundry room on the first floor along with extra storage, a central vac, a 2-car garage with direct access to the home. Recent upgrades include solar panels (OWNED NOT LEASED AND PAID IN FULL), newer electric panel w/ 225 Amp/EV charging (2018); Anlin dual pane windows with added film for extra privacy (2018), newer AC/Furnace (2018), Whole house purifier (2018). Rim Crest amenities include Pool, Spa, and exterior building maintenance. Conveniently located close to Oak Canyon Nature Center, Walnut Canyon Reservoir where walks are perfect on the 2.5 mile path surrounding the reservoir, bike trails, the 91 Freeway and 241 Toll Roads, Savi Ranch Shopping Center, short distance to Yorba Regional Park, restaurants, entertainment, and shopping. Walking distance to Canyon Rim Elementary and Park! Come see this home and make it yours today!
Additional Information
- HOA
- 564
- Frequency
- Monthly
- Second HOA
- $190
- Association Amenities
- Controlled Access, Maintenance Grounds, Insurance, Management, Maintenance Front Yard, Pool, Pets Allowed, Sauna, Spa/Hot Tub
- Appliances
- Double Oven, Dishwasher, ENERGY STAR Qualified Appliances, Electric Oven, Gas Cooktop, Disposal, Range Hood, Self Cleaning Oven, Water To Refrigerator, Water Heater, Water Purifier
- Pool Description
- Community, Heated, In Ground, Association
- Fireplace Description
- Family Room, Gas, Gas Starter, Primary Bedroom
- Heat
- Central, ENERGY STAR Qualified Equipment, Fireplace(s), High Efficiency, Natural Gas
- Cooling
- Yes
- Cooling Description
- Central Air, Electric, ENERGY STAR Qualified Equipment, High Efficiency
- View
- Neighborhood
- Exterior Construction
- Stucco
- Patio
- Concrete
- Roof
- Composition
- Garage Spaces Total
- 2
- Sewer
- Public Sewer
- Water
- Public
- School District
- Orange Unified
- High School
- Anaheim
- Interior Features
- Beamed Ceilings, Balcony, Ceiling Fan(s), Crown Molding, Central Vacuum, Granite Counters, High Ceilings, Pantry, Recessed Lighting, Storage, Two Story Ceilings, Unfurnished, All Bedrooms Up, Primary Suite, Walk-In Closet(s)
- Attached Structure
- Attached
- Number Of Units Total
- 1
Listing courtesy of Listing Agent: Misty Tracy (misty.tracy@redfin.com) from Listing Office: Redfin.
Mortgage Calculator
Based on information from California Regional Multiple Listing Service, Inc. as of . This information is for your personal, non-commercial use and may not be used for any purpose other than to identify prospective properties you may be interested in purchasing. Display of MLS data is usually deemed reliable but is NOT guaranteed accurate by the MLS. Buyers are responsible for verifying the accuracy of all information and should investigate the data themselves or retain appropriate professionals. Information from sources other than the Listing Agent may have been included in the MLS data. Unless otherwise specified in writing, Broker/Agent has not and will not verify any information obtained from other sources. The Broker/Agent providing the information contained herein may or may not have been the Listing and/or Selling Agent.


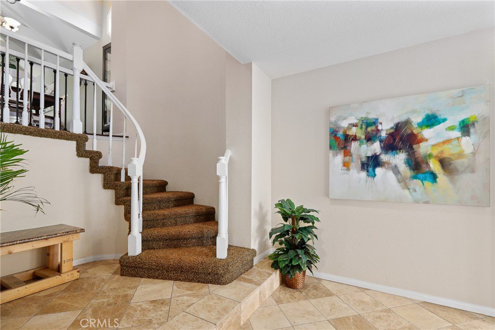

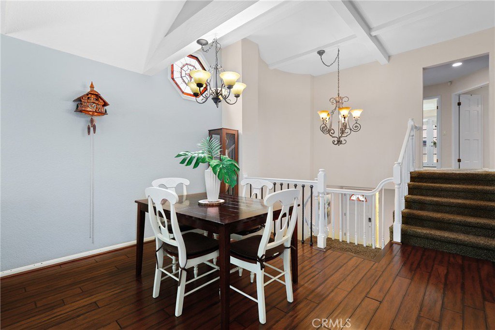
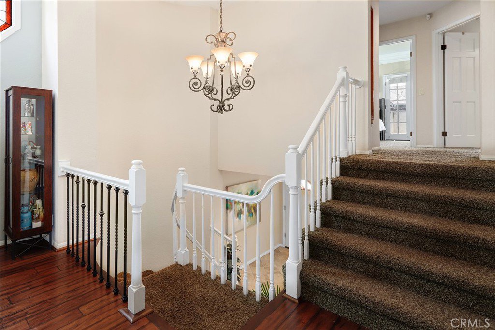
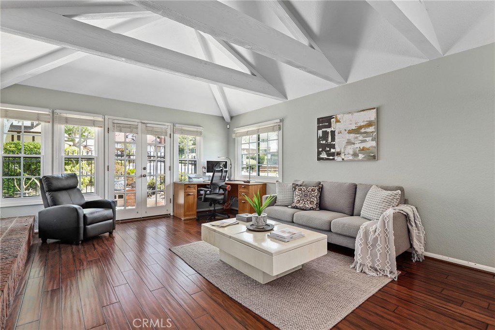

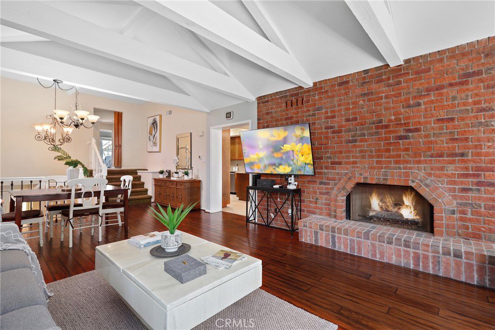

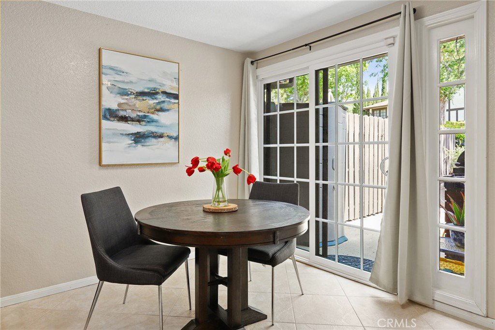
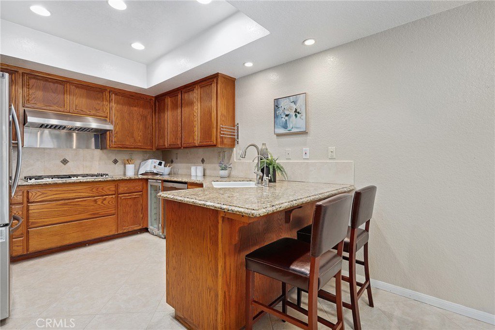

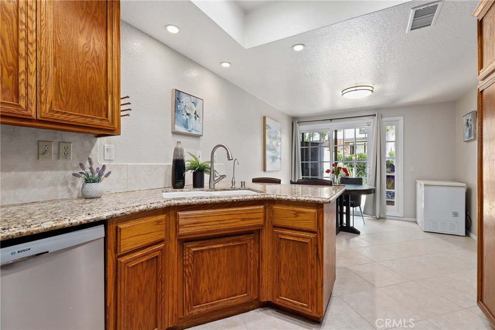

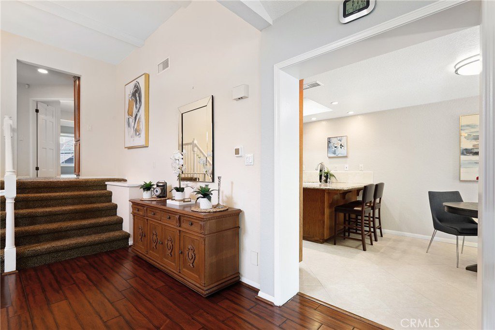
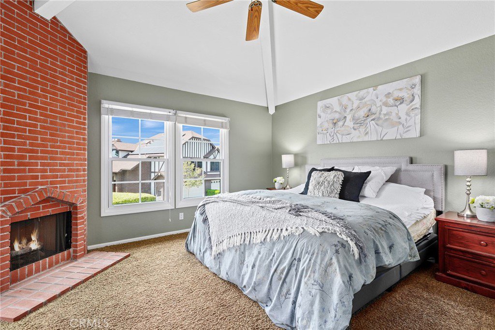
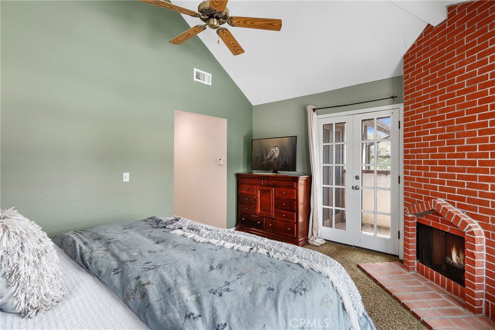
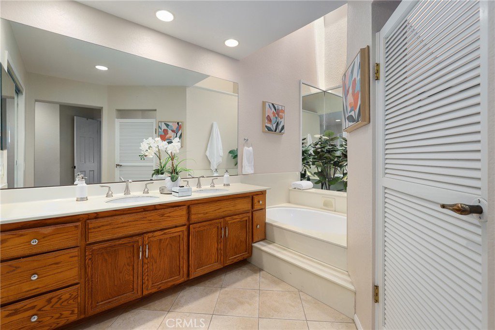

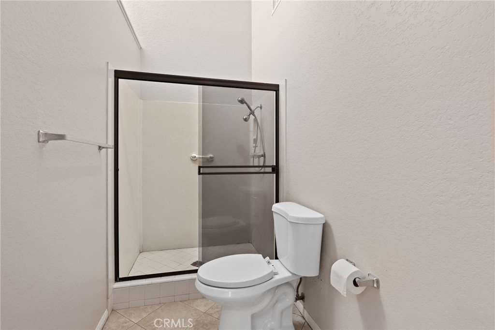
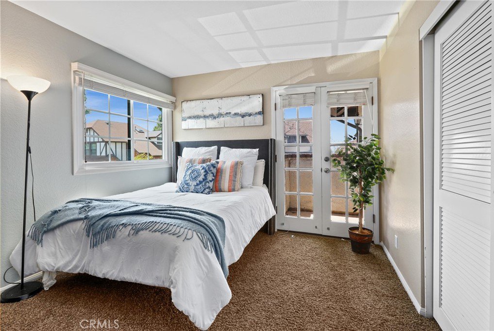
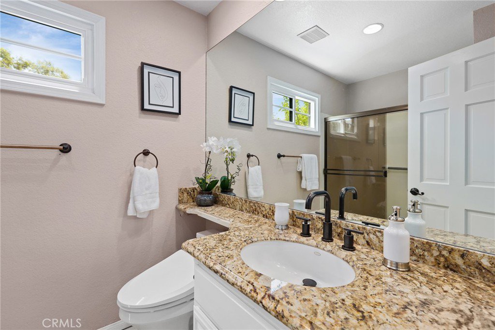
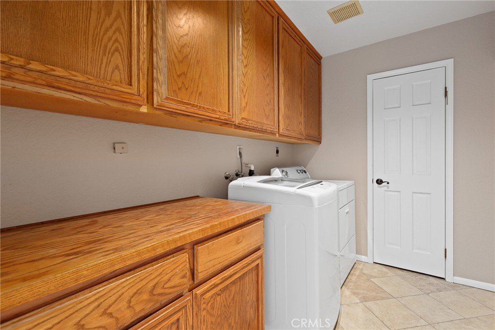


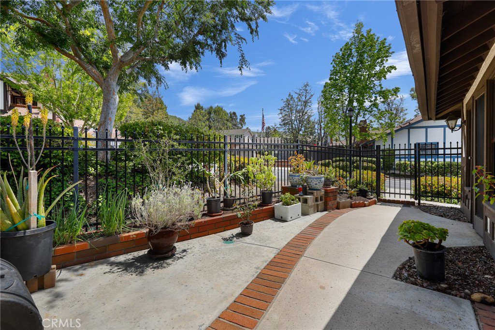
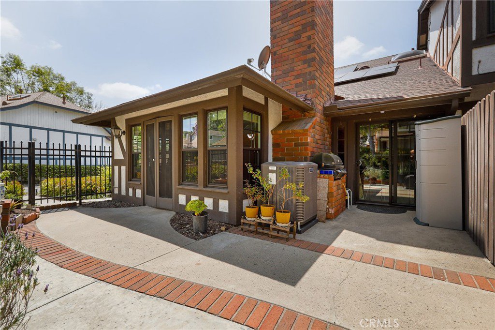

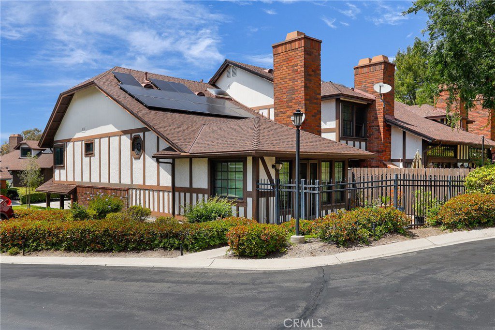
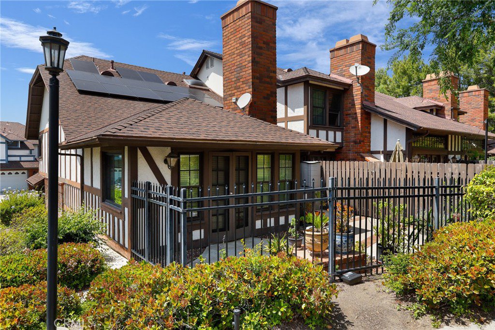
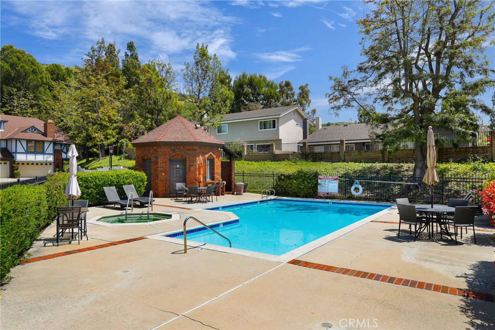

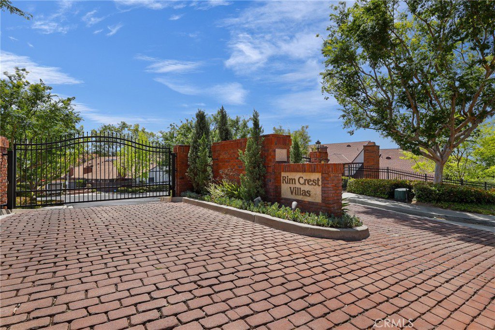
/t.realgeeks.media/resize/140x/https://u.realgeeks.media/landmarkoc/landmarklogo.png)