417 Gloucester Drive, Costa Mesa, CA 92627
- $999,000
- 2
- BD
- 2
- BA
- 1,064
- SqFt
- List Price
- $999,000
- Status
- ACTIVE UNDER CONTRACT
- MLS#
- NP24089106
- Year Built
- 1964
- Bedrooms
- 2
- Bathrooms
- 2
- Living Sq. Ft
- 1,064
- Lot Size
- 1,862
- Acres
- 0.04
- Lot Location
- 0-1 Unit/Acre, Back Yard, Greenbelt, Lawn, Landscaped, Street Level
- Days on Market
- 16
- Property Type
- Single Family Residential
- Property Sub Type
- Single Family Residence
- Stories
- One Level
- Neighborhood
- Eastside Central (Eccm)
Property Description
Welcome to your new Eastside Costa Mesa retreat! Nestled in the heart of the coveted 400 block, this charming single-family attached home offers the epitome of California living. Boasting 2 bedrooms and 2 bathrooms, this residence provides a cozy yet spacious sanctuary. Upon entering, you'll be greeted by an abundance of natural light streaming through solar tubes, complemented by recessed lighting throughout as well as a cozy double sided fireplace in the living room. The upgraded kitchen is a chef's dream, complete with modern amenities including a motion sensor faucet and beautiful quartz countertops. The home features a uniquely private and serene backyard oasis, perfect for outdoor entertaining or simply unwinding amidst the lush greenery. Plus, with a detached two-car garage offering ample storage space, you'll have plenty of room for all your toys and tools. Enjoy the convenience of in-unit washer/dryer, AC for year-round climate comfort, and electric blinds for added privacy. Retreat to the primary bathroom's walk-in shower or indulge in the dedicated water heater with a 2-stage filter system. Nestled within a community boasting greenbelts, walking paths, and a gated pool with a private event space, tranquility is at your doorstep. And with top-rated schools such as Mariners Elementary, Kaiser, and Woodland nearby, this home offers the perfect blend of comfort, convenience, and community. Don't miss your chance to call this Eastside gem yours!
Additional Information
- HOA
- 535
- Frequency
- Monthly
- Association Amenities
- Pool
- Pool Description
- Association
- Fireplace Description
- Living Room
- Heat
- Central
- Cooling
- Yes
- Cooling Description
- Central Air
- View
- None
- Garage Spaces Total
- 2
- Sewer
- Public Sewer
- Water
- Public
- School District
- Newport Mesa Unified
- Elementary School
- Kaiser
- Middle School
- Ensign
- High School
- Newport Harbor
- Interior Features
- All Bedrooms Down
- Attached Structure
- Attached
- Number Of Units Total
- 1
Listing courtesy of Listing Agent: Blake Nelle (blake@blakenelle.com) from Listing Office: Coldwell Banker Realty.
Mortgage Calculator
Based on information from California Regional Multiple Listing Service, Inc. as of . This information is for your personal, non-commercial use and may not be used for any purpose other than to identify prospective properties you may be interested in purchasing. Display of MLS data is usually deemed reliable but is NOT guaranteed accurate by the MLS. Buyers are responsible for verifying the accuracy of all information and should investigate the data themselves or retain appropriate professionals. Information from sources other than the Listing Agent may have been included in the MLS data. Unless otherwise specified in writing, Broker/Agent has not and will not verify any information obtained from other sources. The Broker/Agent providing the information contained herein may or may not have been the Listing and/or Selling Agent.
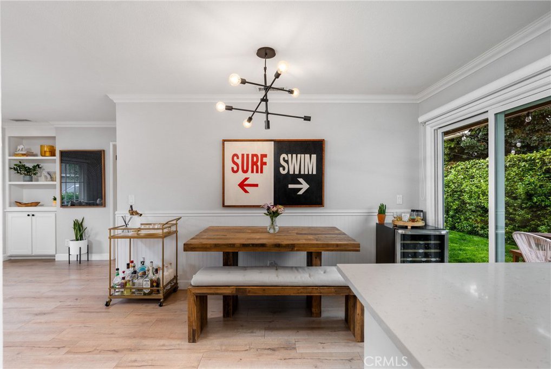
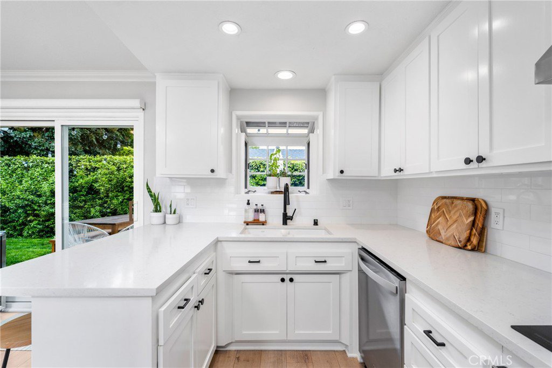
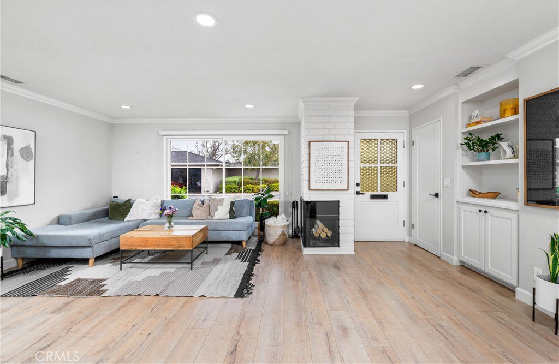

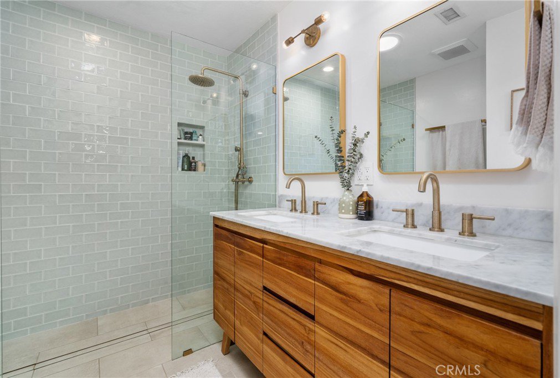
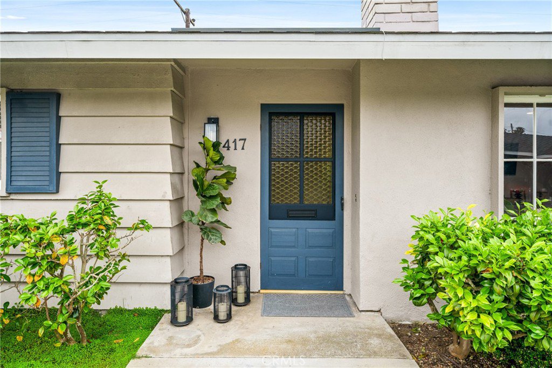

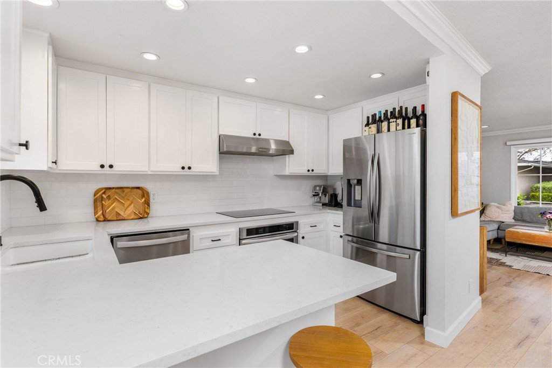

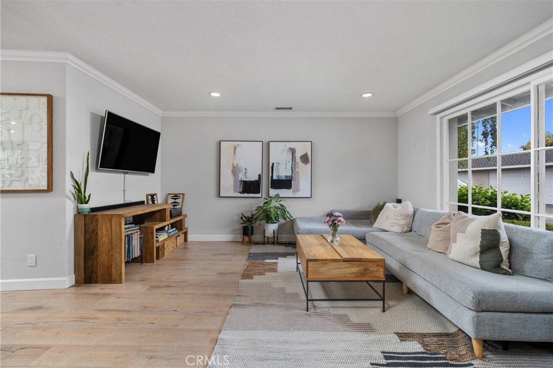
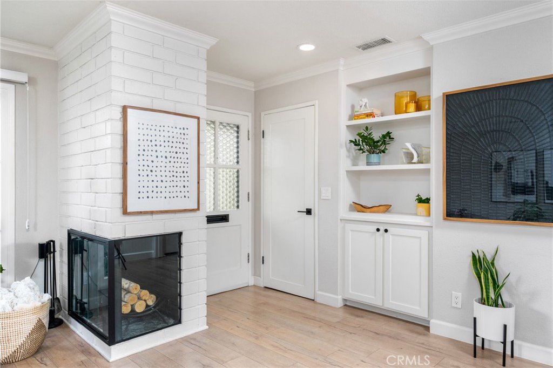
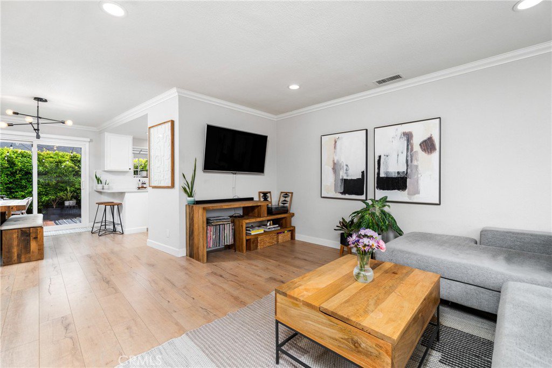


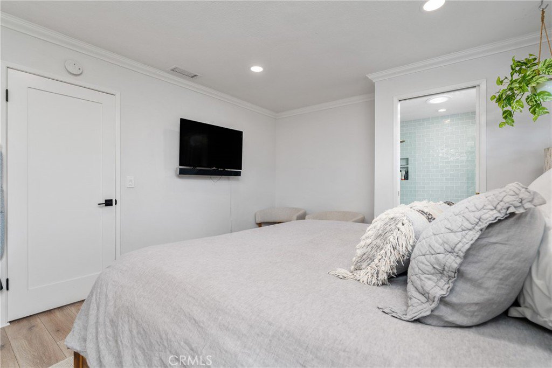
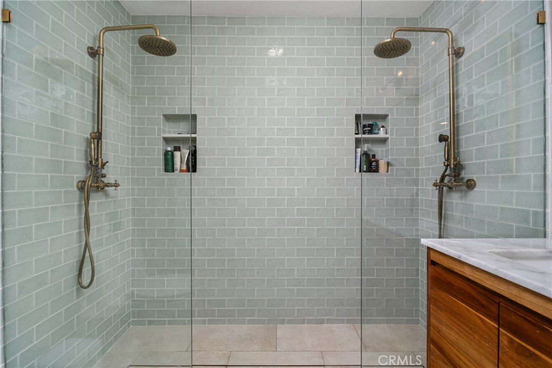

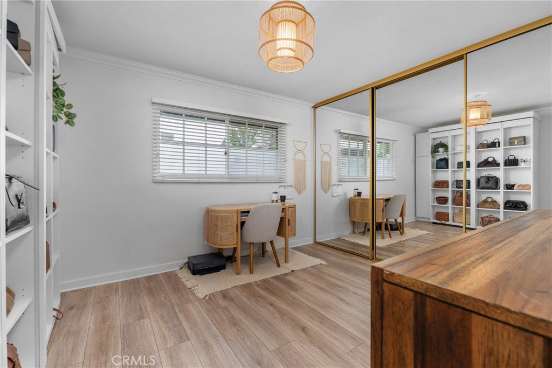



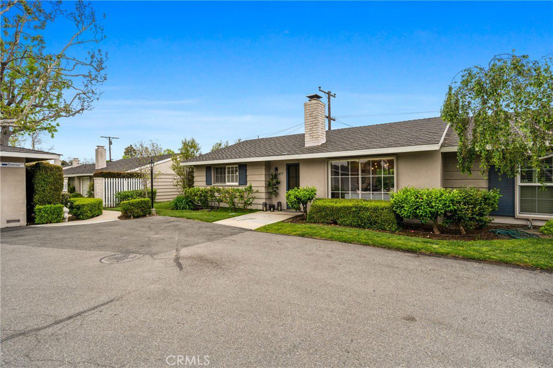
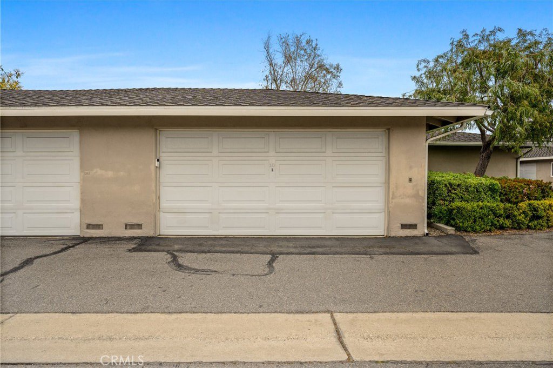
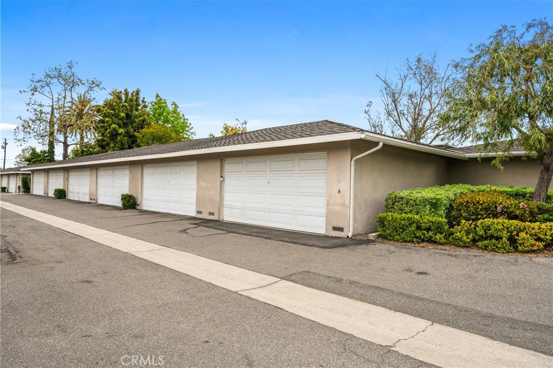

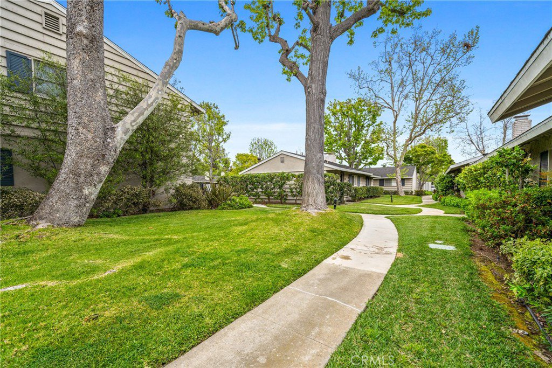

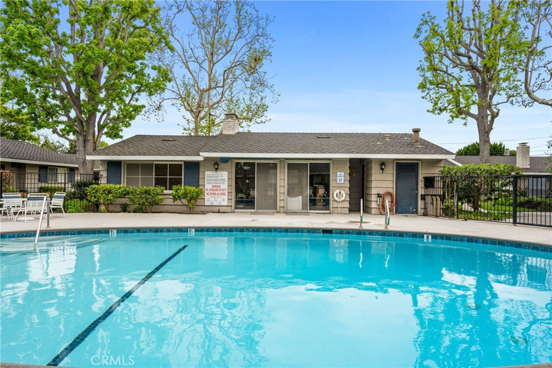

/t.realgeeks.media/resize/140x/https://u.realgeeks.media/landmarkoc/landmarklogo.png)