1811 Westfield Way, La Habra, CA 90631
- $1,085,000
- 3
- BD
- 2
- BA
- 1,618
- SqFt
- List Price
- $1,085,000
- Status
- PENDING
- MLS#
- DW24089292
- Year Built
- 1961
- Bedrooms
- 3
- Bathrooms
- 2
- Living Sq. Ft
- 1,618
- Lot Size
- 9,000
- Acres
- 0.21
- Lot Location
- 0-1 Unit/Acre
- Days on Market
- 9
- Property Type
- Single Family Residential
- Property Sub Type
- Single Family Residence
- Stories
- One Level
Property Description
Step inside this marvelous, beautifully, well-redesigned home. Nestled in the high desired pocket of La Habra, on a tranquil cul-de-sac boarder with North Hills neighborhood resides this stunning home. Enter into an open concept layout featuring an abundance of natural light and a spacious living area that flows seamlessly together. The gourment kitchen is designed with your family and friends in mind with an inviting aura for you to only focus in building lifetime memories gather around the large lavish waterfall island with custom wrap around cabinetry. Kitchen is equipped with all brand new appliances, unique personalized backsplash, hanging feature lights and plenty of storage. LED recessed lighting throughout every room, home has been upgraded to a 200amp electrical panel, all new copper pluming, tankless water heater- never run out of hot water again, and central air conditioning with a Nest smart thermostat. Come into serenity in the primary suit, complete with a custom walk-in closet, sophisticated powder room featuring premium tile, a waterfall shower head, glass shower door, his and hers vanity. Master bedroom consists of two distinctive sliding barn doors adding harmony into the space. Into the hall you will be greeted with a large additional storage space designed to integrate with the design of your home for a cohesive overall look. In addition you will notice this home has two generously sized bedrooms with spacious closets and mirror doors. Additional features include laundry room, fireplace, ceiling fans in all bedrooms, custom shutters in living room and master bedroom, Kwikset smart keypad lock, new front landscaping with sprinklers, large back yard with a storage shed, and school at walking distance.
Additional Information
- Appliances
- Dishwasher, Microwave, Refrigerator, Tankless Water Heater
- Pool Description
- None
- Fireplace Description
- Family Room
- Heat
- Central, Fireplace(s)
- Cooling
- Yes
- Cooling Description
- Central Air
- View
- None
- Garage Spaces Total
- 2
- Sewer
- Public Sewer
- Water
- Public
- School District
- Fullerton Joint Union High
- Interior Features
- Open Floorplan, Quartz Counters, Recessed Lighting, Storage, All Bedrooms Down
- Attached Structure
- Detached
- Number Of Units Total
- 1
Listing courtesy of Listing Agent: Adriana Villanueva (adrianavrealty@gmail.com) from Listing Office: 24 Hour Real Estate.
Mortgage Calculator
Based on information from California Regional Multiple Listing Service, Inc. as of . This information is for your personal, non-commercial use and may not be used for any purpose other than to identify prospective properties you may be interested in purchasing. Display of MLS data is usually deemed reliable but is NOT guaranteed accurate by the MLS. Buyers are responsible for verifying the accuracy of all information and should investigate the data themselves or retain appropriate professionals. Information from sources other than the Listing Agent may have been included in the MLS data. Unless otherwise specified in writing, Broker/Agent has not and will not verify any information obtained from other sources. The Broker/Agent providing the information contained herein may or may not have been the Listing and/or Selling Agent.
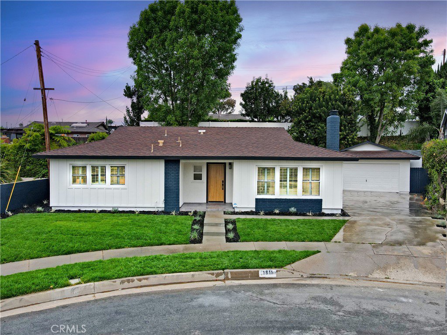

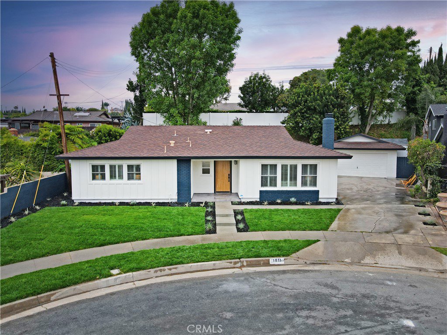


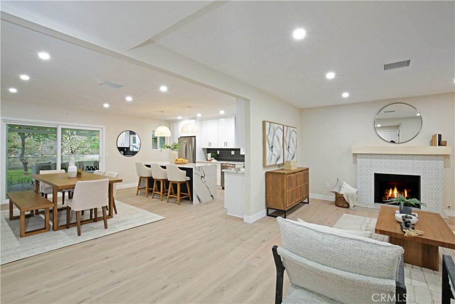
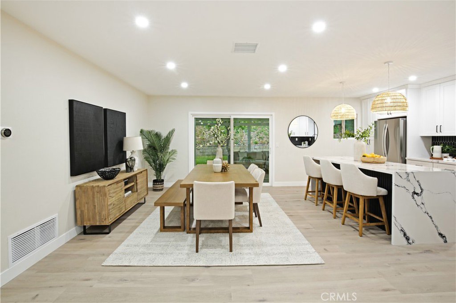



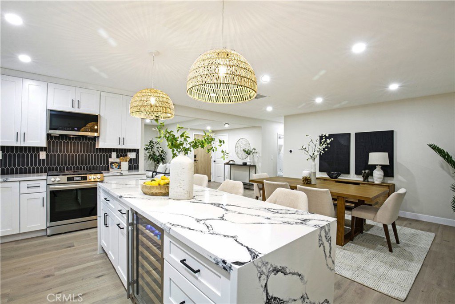
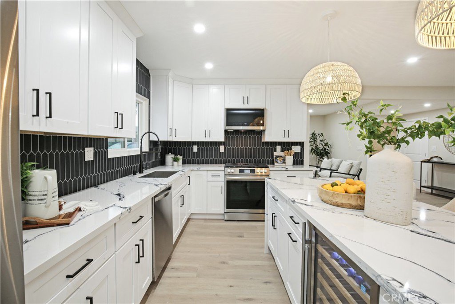

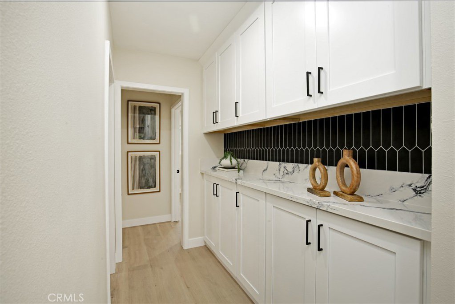

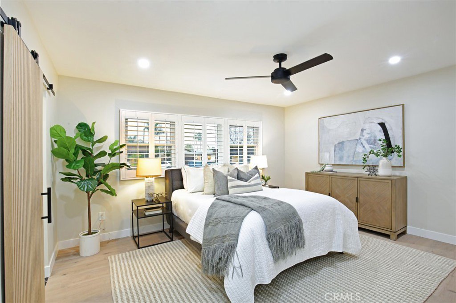

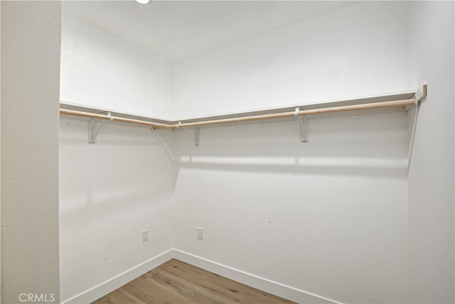

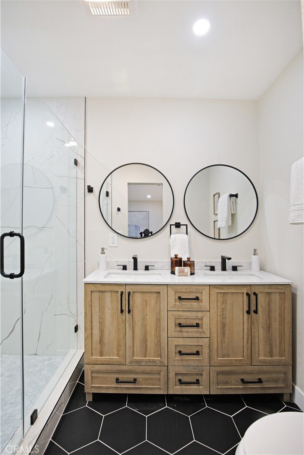
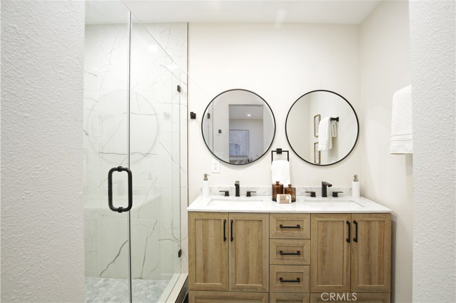
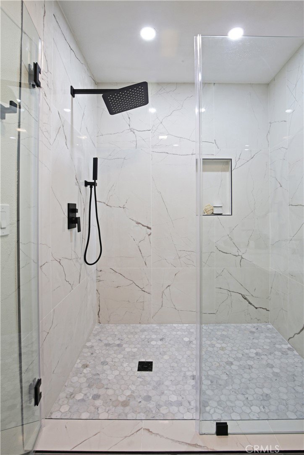
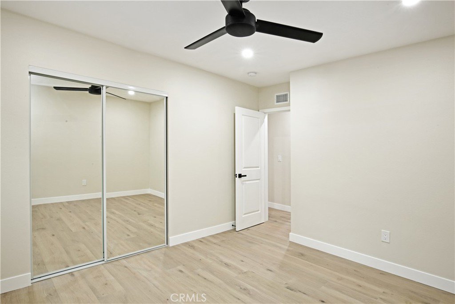

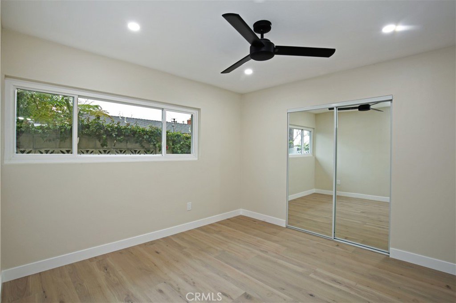
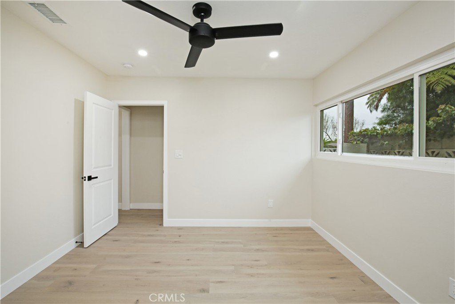
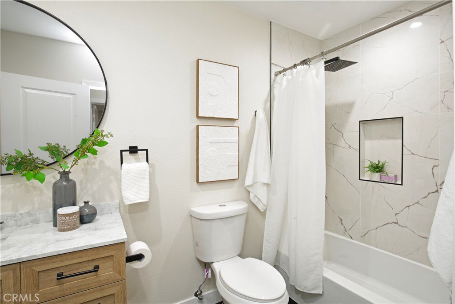

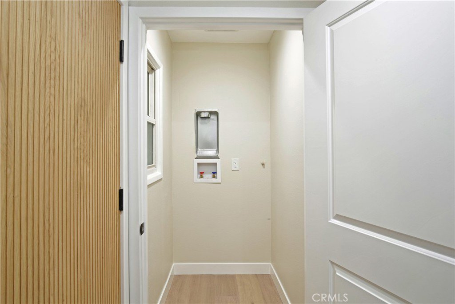
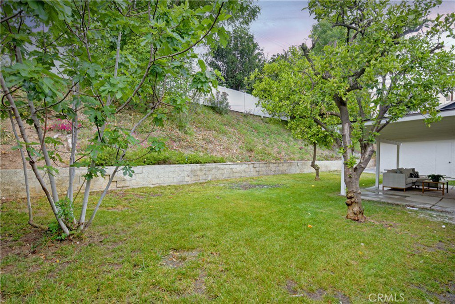
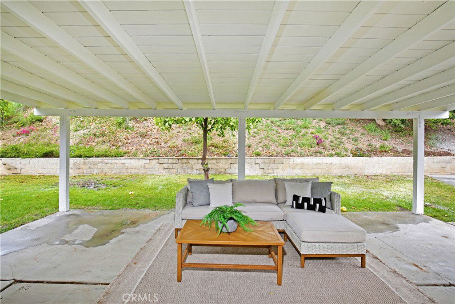
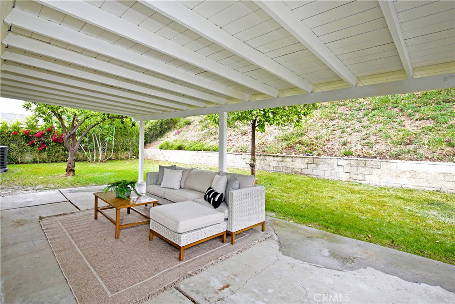
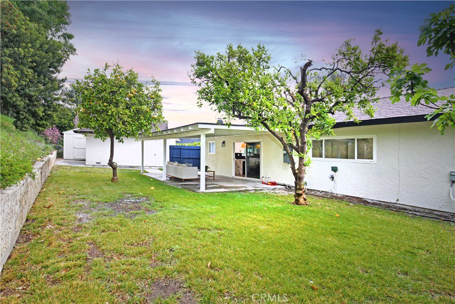
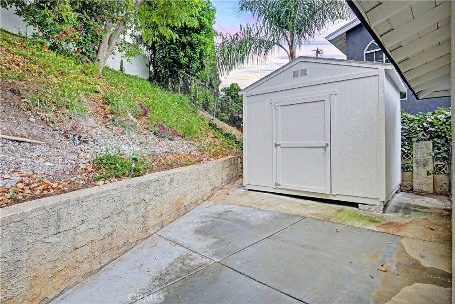

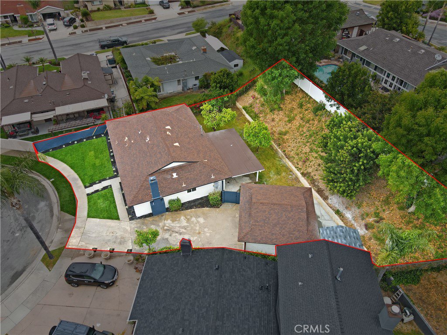
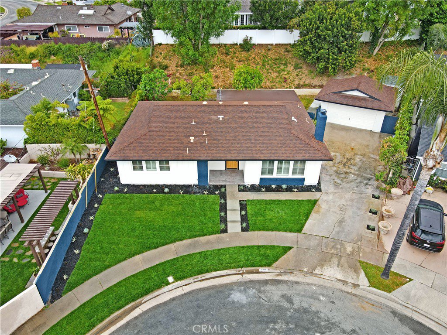
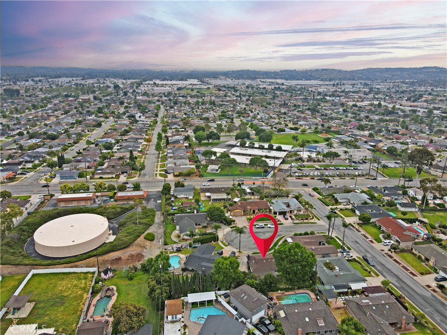
/t.realgeeks.media/resize/140x/https://u.realgeeks.media/landmarkoc/landmarklogo.png)